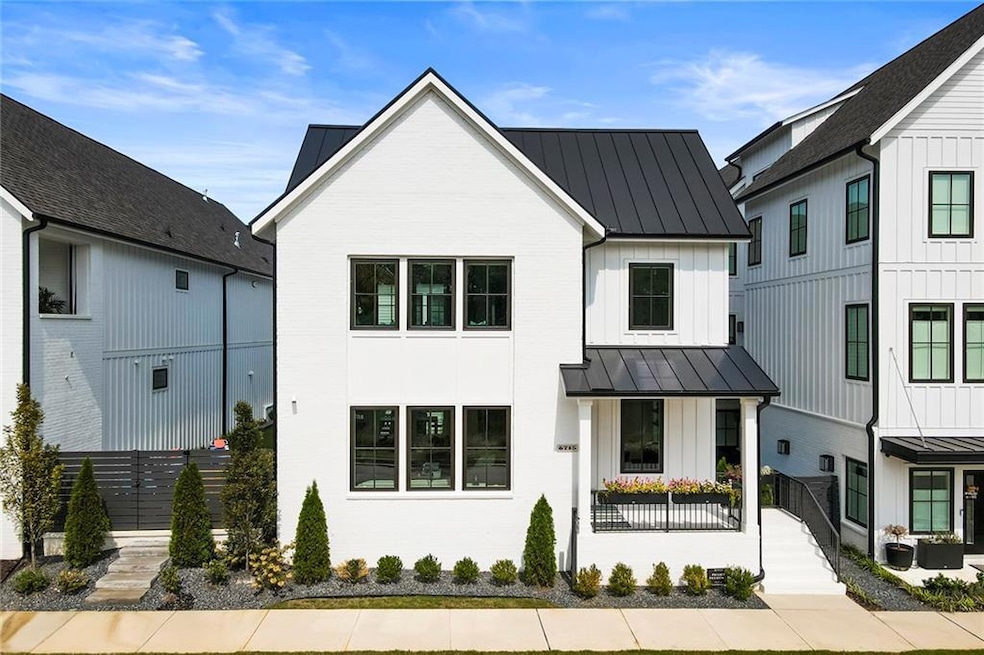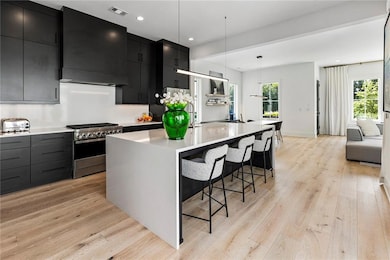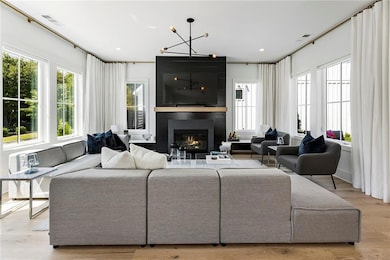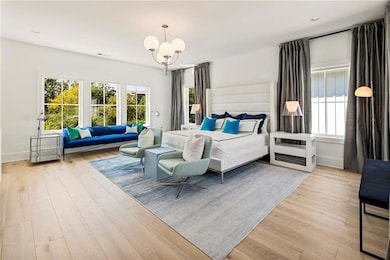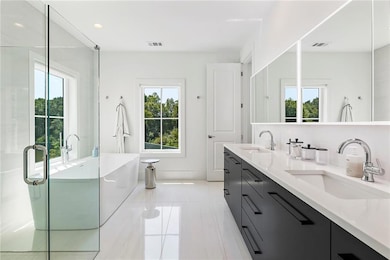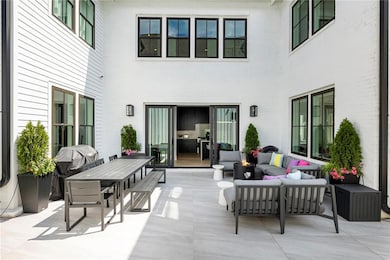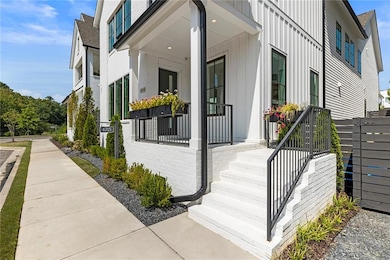6715 Halcyon Way Alpharetta, GA 30005
Big Creek NeighborhoodHighlights
- Water Views
- Open-Concept Dining Room
- Contemporary Architecture
- Brandywine Elementary School Rated A
- Clubhouse
- Oversized primary bedroom
About This Home
Rare opportunity to live in an MH Halcyon single-family home with superior upgrades throughout. The owners have meticulously designed the perfect home. Starting with the premium 8" white oak floors throughout, Mitzi & Flos lighting, and large-scale Italian tiles in the luxurious bathrooms with Modern Mirror storage cabinets just to name a few. The open-concept entrance offers a fireside family room adjacent to the dining room flanked with windows and auto shades. The designer black Bell Cabinetry kitchen is stunning with a slide-in dual fuel range, a paneled built-in fridge, microwave & dishwasher. The hallway leads to a customized office with built-ins and doors, a half bath, and a mudroom with bench seating and floor-to-ceiling glass storage. The oversized 2-car garage is granite floored and offers an abundance of cabinetry for a workshop. Extra storage for bikes etc. Tesla charging station. Off the kitchen is a wall of sliders leading to the incredible private outdoor oasis with an oversized stone patio for entertaining/grilling and a fenced turf yard for maintenance-free year-round enjoyment. Upstairs there are 3 generously sized bedrooms offering hardwoods, custom closet systems, motorized shades, and bidet baths. The laundry room is large with more designer cabinetry, a sink, and plenty of hanging space. The second office is conveniently located in the hallway leading to the primary suite which can be used as a gym if desired. The primary suite was designed for easy flow and offers great space and the ultimate designer closet system around. The spa bath offers an oversized shower w/rainhead, a soaking tub, dual vanities, motorized shades, and a bidet. Offering the epitome of live, work, play lifestyle in the best custom home in Halcyon. Steps to shops, restaurants, entertainment, and trails along with neighborhood amenities including a pool and Clubhouse. Applicants must have a minimum credit score of 725 and income equal to 3X monthly rent, no pets of any kind allowed. No more than 4 adult applicants. The owner requires POF for showing appointments.
Listing Agent
Atlanta Fine Homes Sotheby's International License #256490 Listed on: 10/03/2025

Home Details
Home Type
- Single Family
Est. Annual Taxes
- $9,298
Year Built
- Built in 2021
Lot Details
- 6,098 Sq Ft Lot
- Lot Dimensions are x 40x147x40x147
- Level Lot
- Irrigation Equipment
- Back Yard Fenced
Parking
- 2 Car Attached Garage
- Parking Accessed On Kitchen Level
- Rear-Facing Garage
Property Views
- Water
- Woods
Home Design
- Contemporary Architecture
- Traditional Architecture
- Composition Roof
- Four Sided Brick Exterior Elevation
- HardiePlank Type
Interior Spaces
- 3,350 Sq Ft Home
- 2-Story Property
- Bookcases
- Ceiling height of 10 feet on the main level
- Ceiling Fan
- Gas Log Fireplace
- Double Pane Windows
- Window Treatments
- Mud Room
- Family Room with Fireplace
- Open-Concept Dining Room
- Breakfast Room
- Home Office
- Bonus Room
Kitchen
- Open to Family Room
- Breakfast Bar
- Double Oven
- Electric Oven
- Gas Range
- Range Hood
- Microwave
- Dishwasher
- Kitchen Island
- Stone Countertops
- Disposal
Flooring
- Wood
- Ceramic Tile
Bedrooms and Bathrooms
- 4 Bedrooms
- Oversized primary bedroom
- Walk-In Closet
- Dual Vanity Sinks in Primary Bathroom
- Low Flow Plumbing Fixtures
- Separate Shower in Primary Bathroom
- Soaking Tub
Laundry
- Laundry in Mud Room
- Laundry Room
- Laundry on upper level
- Sink Near Laundry
Home Security
- Carbon Monoxide Detectors
- Fire and Smoke Detector
Outdoor Features
- Patio
- Front Porch
Location
- Property is near shops
Schools
- Brandywine Elementary School
- Desana Middle School
- Denmark High School
Utilities
- Forced Air Zoned Heating and Cooling System
- Heating System Uses Natural Gas
- Underground Utilities
- Tankless Water Heater
- High Speed Internet
- Cable TV Available
Listing and Financial Details
- 12 Month Lease Term
- $100 Application Fee
- Assessor Parcel Number 043 118
Community Details
Overview
- Property has a Home Owners Association
- Application Fee Required
- Halcyon Subdivision
- Electric Vehicle Charging Station
Amenities
- Restaurant
- Clubhouse
Recreation
- Community Pool
- Park
- Dog Park
- Trails
Map
Source: First Multiple Listing Service (FMLS)
MLS Number: 7658379
APN: 043-118
- 6425 Halcyon Way
- 6370 Cortland Walk
- 6645 Cortland Walk
- 6460 Cortland Walk
- 6710 Pippin Walk
- 6785 Pippin Walk
- 6835 Victory Run
- 6930 Whitman Walk
- 7330 Winthrop Rd
- 7440 Winthrop Rd
- 7840 Willoughby Ct
- 1570 Winshire Cove
- 7535 Jamestown Dr
- 1425 Faircrest Ln
- 1293 Dalesford Dr
- 1255 Faircrest Crossing Dr
- 7875 Pierpoint Ln
- 6550 Halcyon Way
- 6500 Halcyon Way
- 50 Estuary Trail
- 50 Venue Way
- 700 Venue Way Unit ID1328921P
- 6405 Rex Ln
- 1620 Grand Jct
- 1440 Waverly Glen Dr
- 860 Mcfarland Pkwy
- 727 Wamock Dr
- 1070 Admiral Crossing
- 18000 Masters Way
- 908 Wendlebury Ct
- 2290 Grand Jct
- 1026 Annazanes Ct
- 1044 Annazanes Ct
- 1010 Bendleton Trace
- 1016 Bendleton Trace
- 1078 Prestwyck Ct
- 1369 Thornborough Dr
