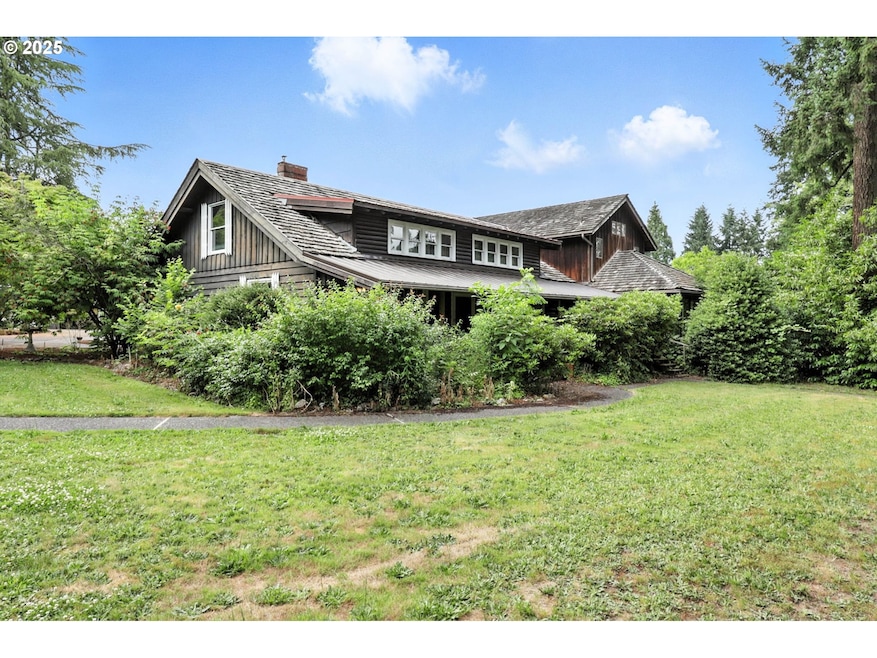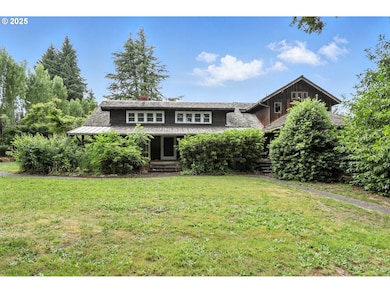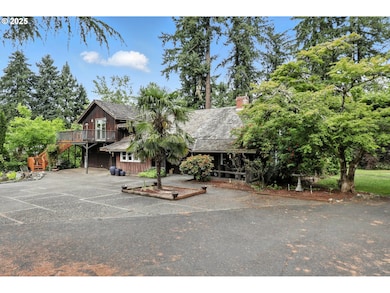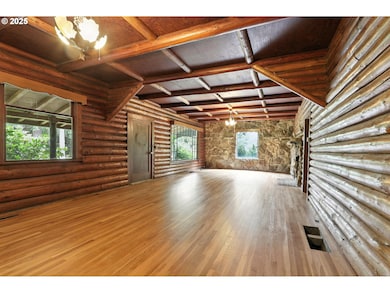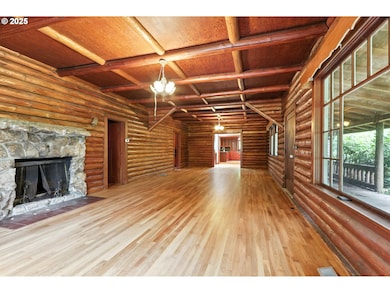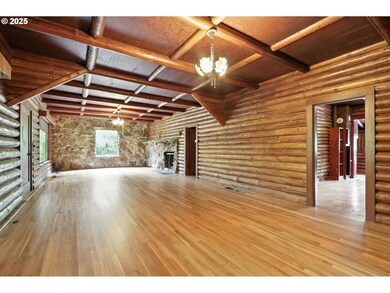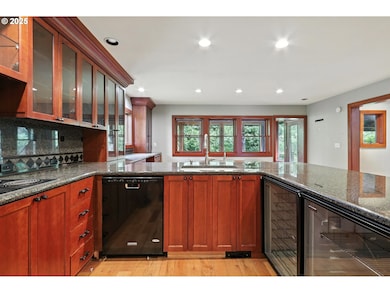6715 SW Norse Hall Rd Tualatin, OR 97062
Estimated payment $8,687/month
Highlights
- Additional Residence on Property
- Barn
- Second Garage
- Hawks View Elementary School Rated A
- In Ground Pool
- RV Access or Parking
About This Home
Welcome to a truly exceptional opportunity in Stafford, where rustic charm meets functional versatility on a scale rarely seen. The primary residence is a stunning, historic 3573 sqft log cabin, featuring a welcoming covered porch, extensive interior woodwork, and handcrafted architectural details throughout. Step inside to a thoughtfully updated luxury kitchen designed for both beauty and function, complete with custom cabinetry, slab granite countertops, dual sinks, a built-in refrigerator, upscale appliances, newer hardwood floors, and a nearby formal dining room perfect for entertaining. Also on the property is a spacious second full residence, a 1,840 sqft ranch-style home with 3 bedrooms, 2 bathrooms, and its own sense of privacy and charm. It also offers a in-ground swimming pool for the ideal summer retreat. What really sets the property apart is the ~12,000 sqft pole and frame shop/barn structure, designed with a lineal-conjoined layout and equipped with multiple exterior drive-in doors, significant power capacity and a variety of possible uses thanks to its rare MAE (Manufacturing Agricultural Extensive) zoning. The shop also features an upper-level administrative space with a full bathroom, kitchenette and office area. Some potential uses include: Mechanic or specialty automotive, light manufacturing or fabrication, rural agribusiness operations, storage, creative studio or workshop based business. This property offers a blend of lifestyle and utility that's truly unmatched, whether you're seeking a private compound, multigenerational living, a home based business, or all of the above.
Home Details
Home Type
- Single Family
Est. Annual Taxes
- $15,691
Year Built
- Built in 1930
Lot Details
- 3.77 Acre Lot
- Lot Dimensions are 600x275x600x275
- Secluded Lot
- Level Lot
- Landscaped with Trees
- Private Yard
- Property is zoned MAE
Parking
- 6 Car Garage
- Second Garage
- Workshop in Garage
- Secured Garage or Parking
- RV Access or Parking
Home Design
- Log Cabin
- Shake Roof
- Composition Roof
- Metal Roof
- Log Siding
Interior Spaces
- 5,413 Sq Ft Home
- 2-Story Property
- Ceiling Fan
- Wood Burning Stove
- Wood Burning Fireplace
- Vinyl Clad Windows
- Family Room
- Living Room
- Dining Room
- Views of Woods
- Washer and Dryer
- Unfinished Basement
Kitchen
- Double Oven
- Cooktop
- Dishwasher
- Granite Countertops
Flooring
- Wood
- Wall to Wall Carpet
- Tile
Bedrooms and Bathrooms
- 2 Bedrooms
- In-Law or Guest Suite
Outdoor Features
- In Ground Pool
- Deck
- Outdoor Water Feature
- Outbuilding
- Porch
Schools
- Hawks View Elementary School
- Sherwood Middle School
- Sherwood High School
Utilities
- Central Air
- Heat Pump System
- Well
- Electric Water Heater
- Septic Tank
Additional Features
- Additional Residence on Property
- Barn
Community Details
- No Home Owners Association
- Stafford Subdivision
Listing and Financial Details
- Assessor Parcel Number R560388
Map
Home Values in the Area
Average Home Value in this Area
Tax History
| Year | Tax Paid | Tax Assessment Tax Assessment Total Assessment is a certain percentage of the fair market value that is determined by local assessors to be the total taxable value of land and additions on the property. | Land | Improvement |
|---|---|---|---|---|
| 2026 | $15,691 | $1,019,050 | -- | -- |
| 2025 | $15,691 | $989,370 | -- | -- |
| 2024 | $15,332 | $960,560 | -- | -- |
| 2023 | $15,332 | $932,590 | $0 | $0 |
| 2022 | $13,483 | $932,590 | $0 | $0 |
| 2021 | $13,355 | $879,060 | $0 | $0 |
| 2020 | $13,054 | $853,460 | $0 | $0 |
| 2019 | $12,826 | $828,610 | $0 | $0 |
| 2018 | $12,427 | $804,480 | $0 | $0 |
| 2017 | $12,102 | $781,050 | $0 | $0 |
| 2016 | $11,401 | $758,310 | $0 | $0 |
| 2015 | $10,802 | $736,230 | $0 | $0 |
| 2014 | $10,688 | $714,790 | $0 | $0 |
Property History
| Date | Event | Price | List to Sale | Price per Sq Ft |
|---|---|---|---|---|
| 11/14/2025 11/14/25 | Price Changed | $1,400,000 | -6.7% | $259 / Sq Ft |
| 11/08/2025 11/08/25 | For Sale | $1,500,000 | 0.0% | $277 / Sq Ft |
| 10/11/2025 10/11/25 | Pending | -- | -- | -- |
| 07/09/2025 07/09/25 | For Sale | $1,500,000 | 0.0% | $277 / Sq Ft |
| 07/01/2025 07/01/25 | Pending | -- | -- | -- |
| 06/26/2025 06/26/25 | For Sale | $1,500,000 | -- | $277 / Sq Ft |
Purchase History
| Date | Type | Sale Price | Title Company |
|---|---|---|---|
| Warranty Deed | -- | None Listed On Document | |
| Interfamily Deed Transfer | -- | None Available |
Source: Regional Multiple Listing Service (RMLS)
MLS Number: 457900524
APN: R0560388
- 7170 SW Norwood Rd
- 22222 SW Mandan Dr
- 22680 SW Mandan Dr
- 22525 SW Stafford Rd
- 21680 SW Creek Ct
- 22338 SW Pinto Dr
- 7020 SW Barr Ln
- 8715 SW Tachi Ct
- 19973 SW 62nd Terrace
- 22790 SW 87th Place
- 8501 SW Iroquois Dr
- 22940 SW Vermillion Dr
- 9376 SW Vermillion Dr Unit H234
- 8836 SW Salinan St
- 8904 SW Salinan St
- 8617 SW Iroquois Dr
- 19787 SW 67th Ave
- 7191 SW Sagert St Unit 103
- 19778 SW 68th Ave
- 8879 SW Blake St
- 7800 SW Sagert St
- 19355 SW 65th Ave
- 8325 SW Mohawk St
- 19705 SW Boones Ferry Rd
- 6655 SW Nyberg Ln
- 19545-19605 Sw Boones Ferry Rd
- 6455 SW Nyberg Ln
- 6765 SW Nyberg St
- 9301 SW Sagert St
- 18540 SW Boones Ferry Rd
- 25800 SW Canyon Creek Rd
- 23600 SW Grahams Ferry Rd
- 8900 SW Sweek Dr
- 18049 SW Lower Boones Ferry Rd
- 3900 Canal Rd Unit B
- 5318 Lakeview Blvd
- 17635 Hill Way
- 8890 SW Ash Meadows Cir
- 6600 SW Wilsonville Rd
- 11865 SW Tualatin Rd
