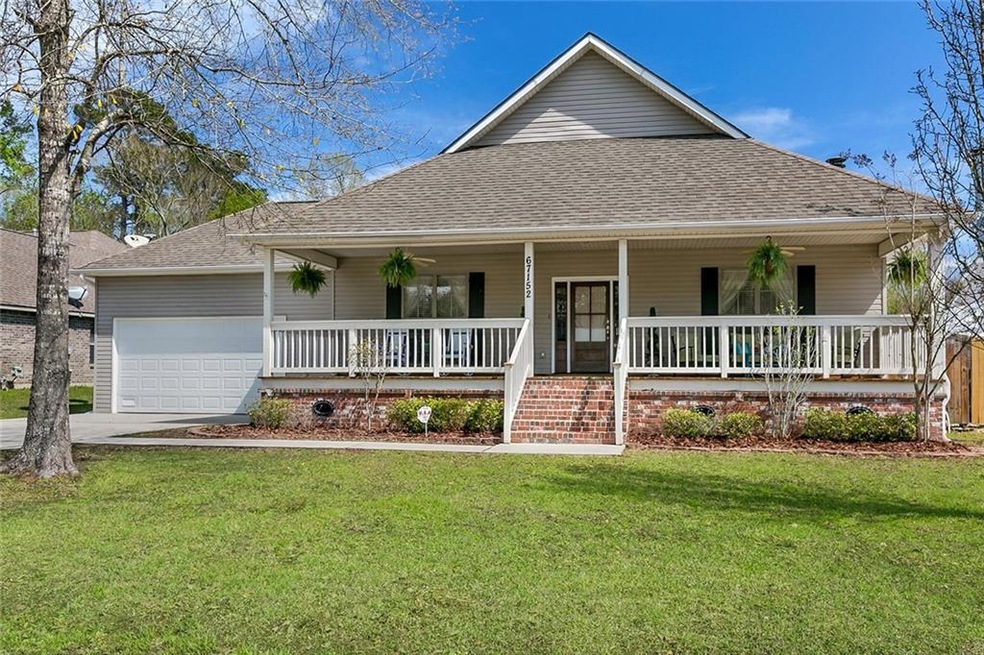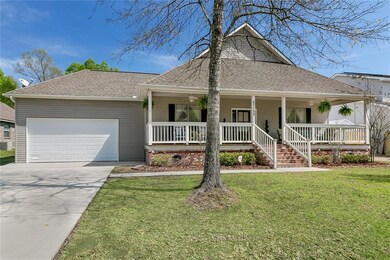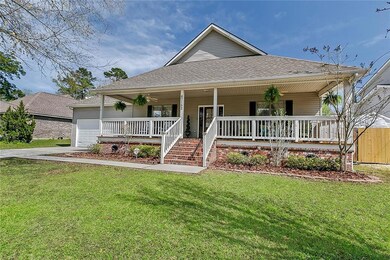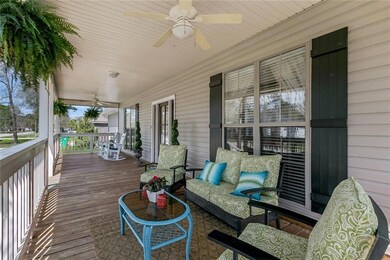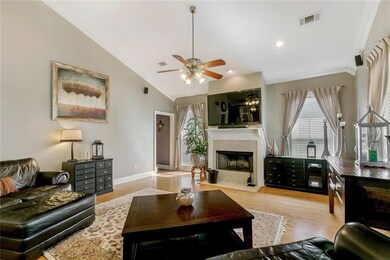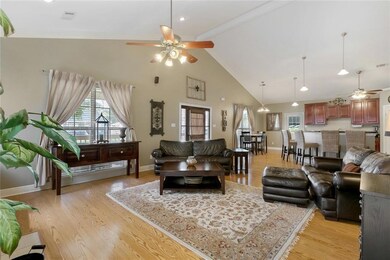
67152 Thackery St Mandeville, LA 70471
Highlights
- Spa
- French Provincial Architecture
- Granite Countertops
- Mandeville Elementary School Rated A-
- Jetted Tub in Primary Bathroom
- Heated Enclosed Porch
About This Home
As of April 2021Adorable Acadian style home! Home has a big kitchen with substantial amount of cabinets, granite, stainless steel appliances. Living room is spacious featuring a wood burning fireplace. Over-size game room upstairs including a pool table. Tremendous porch space front & back! Your back porch is screened in so you can enjoy the hot tub after a long day of work day/ night. The garage is thru & thru to the backyard. Minutes to shopping, The Causeway, and I 12. Mandeville schools. Come make this your new home.
Last Agent to Sell the Property
LATTER & BLUM (LATT15) License #995686250 Listed on: 03/10/2017

Home Details
Home Type
- Single Family
Est. Annual Taxes
- $3,170
Year Built
- Built in 2006
Lot Details
- Lot Dimensions are 76 x 176
- Fenced
- Rectangular Lot
- Property is in excellent condition
Home Design
- French Provincial Architecture
- Raised Foundation
- Shingle Roof
- Vinyl Siding
Interior Spaces
- 2,463 Sq Ft Home
- Property has 1 Level
- Wired For Sound
- Window Screens
- Heated Enclosed Porch
- Home Security System
- Washer and Dryer Hookup
Kitchen
- Oven
- Cooktop
- Stainless Steel Appliances
- Granite Countertops
Bedrooms and Bathrooms
- 3 Bedrooms
- 2 Full Bathrooms
- Jetted Tub in Primary Bathroom
Parking
- 1 Car Garage
- Garage Door Opener
Outdoor Features
- Spa
- Screened Patio
Schools
- Mand Elementary And Middle School
- Font High School
Additional Features
- Outside City Limits
- Central Heating and Cooling System
Community Details
- Tall Timbers Subdivision
Listing and Financial Details
- Tax Lot 242
- Assessor Parcel Number 7047167152ThackeryST
Ownership History
Purchase Details
Home Financials for this Owner
Home Financials are based on the most recent Mortgage that was taken out on this home.Purchase Details
Home Financials for this Owner
Home Financials are based on the most recent Mortgage that was taken out on this home.Similar Homes in Mandeville, LA
Home Values in the Area
Average Home Value in this Area
Purchase History
| Date | Type | Sale Price | Title Company |
|---|---|---|---|
| Cash Sale Deed | $335,000 | First American Title Insuran | |
| Deed | $289,000 | Security Title |
Mortgage History
| Date | Status | Loan Amount | Loan Type |
|---|---|---|---|
| Open | $6,914 | FHA | |
| Open | $328,932 | FHA | |
| Previous Owner | $231,200 | New Conventional | |
| Previous Owner | $230,743 | FHA |
Property History
| Date | Event | Price | Change | Sq Ft Price |
|---|---|---|---|---|
| 04/28/2021 04/28/21 | Sold | -- | -- | -- |
| 03/29/2021 03/29/21 | Pending | -- | -- | -- |
| 02/11/2021 02/11/21 | For Sale | $325,000 | +0.6% | $132 / Sq Ft |
| 07/13/2017 07/13/17 | Sold | -- | -- | -- |
| 06/13/2017 06/13/17 | Pending | -- | -- | -- |
| 03/10/2017 03/10/17 | For Sale | $323,000 | +24.2% | $131 / Sq Ft |
| 09/25/2012 09/25/12 | Sold | -- | -- | -- |
| 08/26/2012 08/26/12 | Pending | -- | -- | -- |
| 05/30/2012 05/30/12 | For Sale | $260,000 | -- | $106 / Sq Ft |
Tax History Compared to Growth
Tax History
| Year | Tax Paid | Tax Assessment Tax Assessment Total Assessment is a certain percentage of the fair market value that is determined by local assessors to be the total taxable value of land and additions on the property. | Land | Improvement |
|---|---|---|---|---|
| 2024 | $3,170 | $32,983 | $3,400 | $29,583 |
| 2023 | $3,170 | $25,806 | $3,400 | $22,406 |
| 2022 | $242,645 | $25,806 | $3,400 | $22,406 |
| 2021 | $2,442 | $25,960 | $3,400 | $22,560 |
| 2020 | $2,440 | $25,960 | $3,400 | $22,560 |
| 2019 | $3,503 | $25,549 | $3,400 | $22,149 |
| 2018 | $3,508 | $25,549 | $3,400 | $22,149 |
| 2017 | $3,540 | $25,549 | $3,400 | $22,149 |
| 2016 | $3,568 | $25,549 | $3,400 | $22,149 |
| 2015 | $2,249 | $23,173 | $3,400 | $19,773 |
| 2014 | $2,225 | $23,173 | $3,400 | $19,773 |
| 2013 | -- | $23,173 | $3,400 | $19,773 |
Agents Affiliated with this Home
-
Carly Lord
C
Seller's Agent in 2021
Carly Lord
ERA Top Agent Realty
(985) 626-5695
20 Total Sales
-
Angel Shulterbrandt
A
Buyer's Agent in 2021
Angel Shulterbrandt
Dreux Perry & CO, LLC
(985) 517-4561
153 Total Sales
-
Tracie Ohlsen

Seller's Agent in 2017
Tracie Ohlsen
LATTER & BLUM (LATT15)
(985) 628-2800
63 Total Sales
-
Crystal Mashaw

Buyer's Agent in 2017
Crystal Mashaw
RE/MAX
3 Total Sales
-
E
Buyer's Agent in 2012
Ellen Berry
O'Dwyer Realty
Map
Source: ROAM MLS
MLS Number: 2094288
APN: 41270
- 67108 Locke St
- 19199 Hector St
- 241 Westwood Dr
- 67061 Dolan St
- 817 Harmony Ln
- 330 Westwood Dr
- 102 Fontainbleau Dr Unit A
- 414 Westwood Dr
- 829 Asbury Dr Unit 4
- 2040 Christie Ln S Unit 11
- 2020 Christie Ln
- 2004 Christie Ln S Unit 2
- 129 Century Oak Ln
- 110 Willow Dr
- 765 Asbury Dr
- 108 Bertel Dr
- 431 Westwood Dr
- 67562 Antioch Dr
