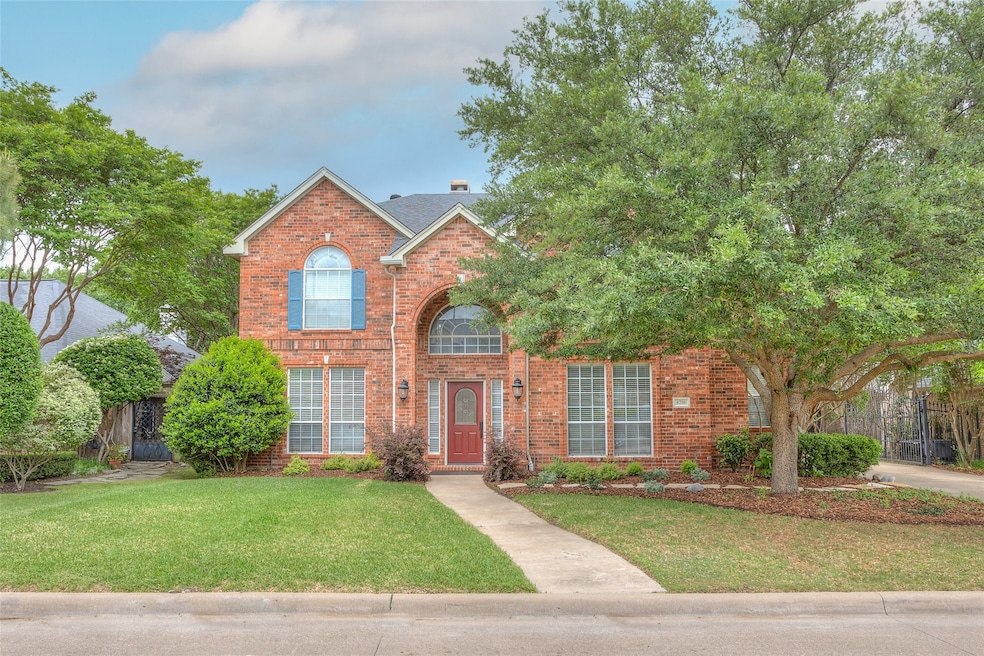6716 Bluffview Dr Fort Worth, TX 76132
Wedgwood NeighborhoodHighlights
- Freestanding Bathtub
- Granite Countertops
- Interior Lot
- Traditional Architecture
- Eat-In Kitchen
- Paneling
About This Home
Welcome to 6716 Bluffveiw Dr. Located in Hulen Bend Estates on an amazing, quiet street, this 5 bedroom, 4 bath, two car garage with automatic gate has it all. Walking distance to elementary school,
and community pool. House is updated with neutral paint. The owner's retreat features a bathroom with clawfoot tub and stone floored shower. Large open kitchen to main living area featuring gas fireplace and lovely view of private backyard. Formal Living woudl make a great office space. Tree shaded backyard features a pave stone patio with gazebo.
Listing Agent
Compass RE Texas, LLC Brokerage Phone: 817-235-4589 License #0442775 Listed on: 08/19/2025

Home Details
Home Type
- Single Family
Est. Annual Taxes
- $9,087
Year Built
- Built in 1997
Lot Details
- 8,629 Sq Ft Lot
- Lot Dimensions are 70x120
- Gated Home
- Wrought Iron Fence
- Wood Fence
- Landscaped
- Interior Lot
- Sprinkler System
- Many Trees
HOA Fees
- $50 Monthly HOA Fees
Parking
- 2 Car Garage
- Multiple Garage Doors
- Garage Door Opener
- Driveway
- Electric Gate
Home Design
- Traditional Architecture
- Brick Exterior Construction
- Slab Foundation
- Composition Roof
Interior Spaces
- 3,182 Sq Ft Home
- 2-Story Property
- Paneling
- Gas Log Fireplace
Kitchen
- Eat-In Kitchen
- Gas Cooktop
- Microwave
- Dishwasher
- Granite Countertops
- Disposal
Flooring
- Tile
- Vinyl
Bedrooms and Bathrooms
- 5 Bedrooms
- Walk-In Closet
- 4 Full Bathrooms
- Freestanding Bathtub
Schools
- Oakmont Elementary School
- North Crowley High School
Utilities
- Central Heating and Cooling System
- Heating System Uses Natural Gas
- High Speed Internet
- Cable TV Available
Listing and Financial Details
- Residential Lease
- Property Available on 8/19/25
- Tenant pays for all utilities
- Assessor Parcel Number 06889379
Community Details
Overview
- Association fees include all facilities
- Tx Star Community Mgmt Association
- Hulen Bend Subdivision
Pet Policy
- Limit on the number of pets
- Pet Size Limit
- Pet Deposit $500
- Breed Restrictions
Map
Source: North Texas Real Estate Information Systems (NTREIS)
MLS Number: 21036707
APN: 06889379
- 6731 Trail Cliff Way
- 6707 Canyon Crest Dr
- 6836 Beverly Glen Dr
- 6725 Briarwood Dr
- 6923 Briarwood Dr
- 6932 Lomo Alto Dr
- 6905 Laurel Canyon Terrace
- 6905 Windwood Trail
- 6929 Windwood Trail
- 6933 Windwood Trail
- 6508 High Brook Dr
- 6716 Spring Valley Way
- 6500 High Brook Dr
- 6513 Westrock Dr
- 6501 Stockton Dr
- 6808 Day Dr
- 6813 Andress Dr
- 6949 Day Dr
- 6937 Andress Dr
- 00002 Wildwood Ct
- 6250 Granbury Cut Off St
- 5309 Wolens Way
- 6420 Stockton Dr
- 6746 Trail Lake Dr
- 6748 Trail Lake Dr
- 6401 Hulen Bend Blvd
- 6500 Hulen Bend Blvd
- 6150 Oakmont Trail
- 6351 Hulen Bend Blvd
- 5213 Wendel Dr
- 6329 Walraven Cir
- 7137 Black Beaver Cir
- 5669 Altamesa Blvd
- 7181 Borland Dr
- 7215 Borland Dr
- 5556 Lockhart Ln
- 7155 Rustle Rd
- 7205 Rustle Rd
- 7301 Oakmont Blvd
- 5561 Lockhart Ln






