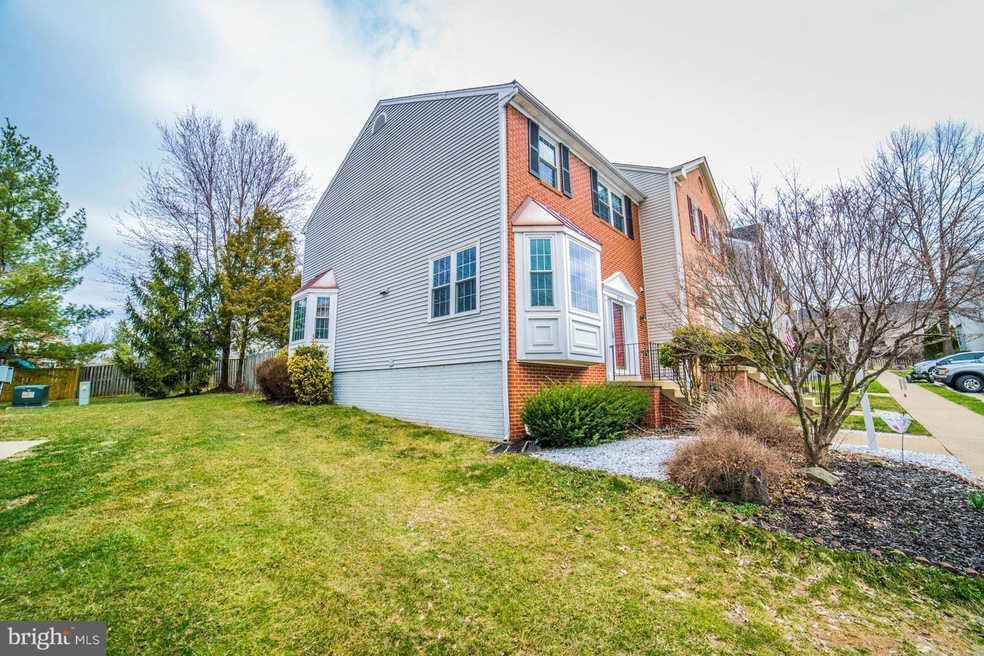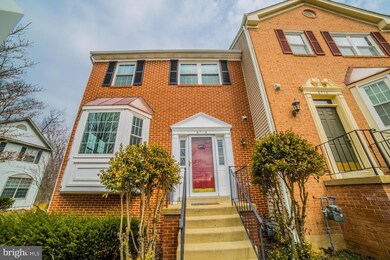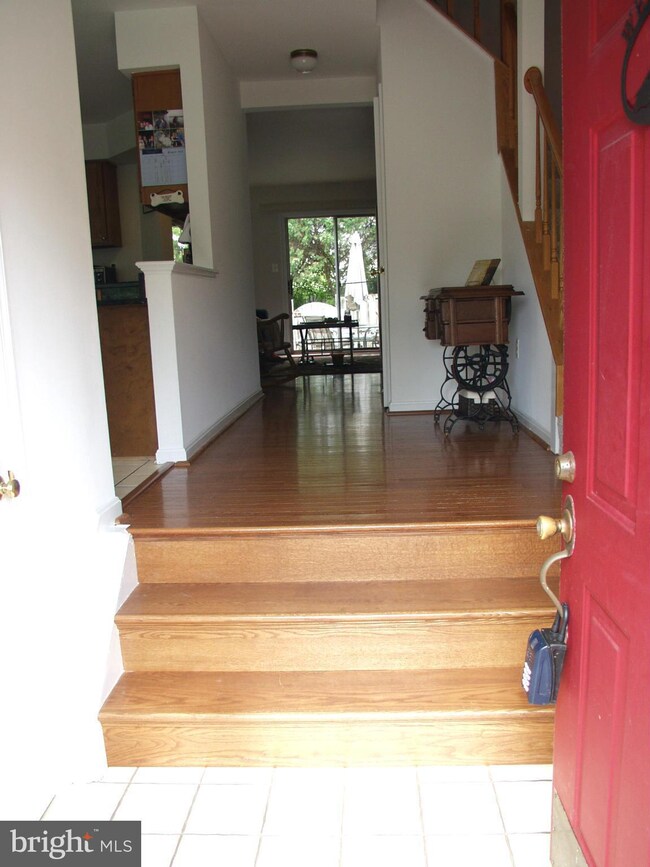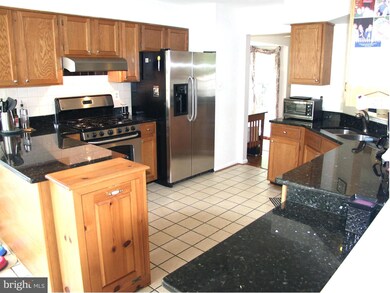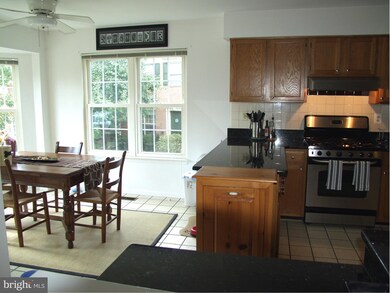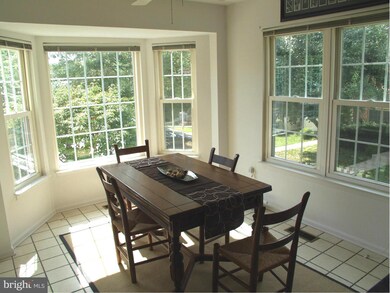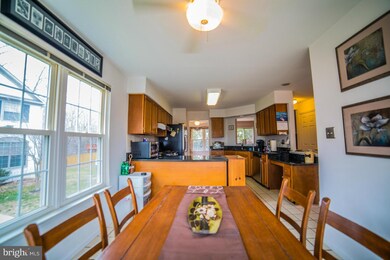
6716 Jenny Leigh Ct Centreville, VA 20121
Highlights
- View of Trees or Woods
- Open Floorplan
- Deck
- Bull Run Elementary School Rated A-
- Colonial Architecture
- Private Lot
About This Home
As of January 2020Brick Front END Unit home - SPOTLESS! Elegant, spacious entry - wood floors on main level. HUGE gourmet kitchen with tile floor, granite countertops, stainless appliances, GAS cooking! Living room with woodburning fireplace. Private and peaceful setting-deck off main level. BIG bedrooms -walkin closet. HUGE Family Room. Upgrades thru out. Exceptional property at a value price. OPEN SAT!!!
Last Agent to Sell the Property
Samson Properties License #0225017602 Listed on: 03/25/2015

Townhouse Details
Home Type
- Townhome
Est. Annual Taxes
- $3,429
Year Built
- Built in 1989
Lot Details
- 2,475 Sq Ft Lot
- Backs To Open Common Area
- 1 Common Wall
- Cul-De-Sac
- Back Yard Fenced
- Board Fence
- Landscaped
- No Through Street
- Secluded Lot
- Premium Lot
- Partially Wooded Lot
- Backs to Trees or Woods
- Property is in very good condition
HOA Fees
- $72 Monthly HOA Fees
Parking
- 2 Assigned Parking Spaces
Property Views
- Woods
- Garden
Home Design
- Colonial Architecture
- Composition Roof
- Brick Front
Interior Spaces
- Property has 3 Levels
- Open Floorplan
- Fireplace Mantel
- Double Pane Windows
- Vinyl Clad Windows
- Window Treatments
- Bay Window
- Sliding Doors
- Entrance Foyer
- Family Room
- Combination Dining and Living Room
- Utility Room
- Wood Flooring
Kitchen
- Eat-In Country Kitchen
- Breakfast Area or Nook
- Gas Oven or Range
- Stove
- Range Hood
- Ice Maker
- Dishwasher
- Upgraded Countertops
- Disposal
Bedrooms and Bathrooms
- 3 Bedrooms
- En-Suite Primary Bedroom
- En-Suite Bathroom
- 4 Bathrooms
Laundry
- Dryer
- Washer
Finished Basement
- Basement Fills Entire Space Under The House
- Connecting Stairway
- Sump Pump
Home Security
Outdoor Features
- Deck
- Porch
Utilities
- Forced Air Heating and Cooling System
- Vented Exhaust Fan
- Natural Gas Water Heater
- Fiber Optics Available
- Cable TV Available
Listing and Financial Details
- Tax Lot 36
- Assessor Parcel Number 65-3-6- -36
Community Details
Overview
- Association fees include insurance, management, snow removal, reserve funds
- Clifton Townes Subdivision, Kent Gorgeous End Unit Floorplan
Recreation
- Tennis Courts
- Community Playground
- Jogging Path
- Bike Trail
Security
- Storm Doors
Ownership History
Purchase Details
Home Financials for this Owner
Home Financials are based on the most recent Mortgage that was taken out on this home.Purchase Details
Home Financials for this Owner
Home Financials are based on the most recent Mortgage that was taken out on this home.Purchase Details
Home Financials for this Owner
Home Financials are based on the most recent Mortgage that was taken out on this home.Similar Homes in Centreville, VA
Home Values in the Area
Average Home Value in this Area
Purchase History
| Date | Type | Sale Price | Title Company |
|---|---|---|---|
| Deed | $400,000 | Highland Title & Escrow | |
| Warranty Deed | $353,000 | -- | |
| Deed | $264,000 | -- |
Mortgage History
| Date | Status | Loan Amount | Loan Type |
|---|---|---|---|
| Open | $375,500 | New Conventional | |
| Closed | $380,000 | New Conventional | |
| Previous Owner | $335,350 | New Conventional | |
| Previous Owner | $12,000 | Credit Line Revolving | |
| Previous Owner | $16,000 | Credit Line Revolving | |
| Previous Owner | $211,200 | New Conventional |
Property History
| Date | Event | Price | Change | Sq Ft Price |
|---|---|---|---|---|
| 01/21/2020 01/21/20 | Sold | $400,000 | 0.0% | $188 / Sq Ft |
| 12/23/2019 12/23/19 | Pending | -- | -- | -- |
| 12/23/2019 12/23/19 | For Sale | $400,000 | 0.0% | $188 / Sq Ft |
| 12/15/2019 12/15/19 | Off Market | $400,000 | -- | -- |
| 10/29/2019 10/29/19 | For Sale | $405,000 | +14.7% | $190 / Sq Ft |
| 04/30/2015 04/30/15 | Sold | $353,000 | +1.0% | $236 / Sq Ft |
| 03/31/2015 03/31/15 | Pending | -- | -- | -- |
| 03/25/2015 03/25/15 | For Sale | $349,500 | -- | $234 / Sq Ft |
Tax History Compared to Growth
Tax History
| Year | Tax Paid | Tax Assessment Tax Assessment Total Assessment is a certain percentage of the fair market value that is determined by local assessors to be the total taxable value of land and additions on the property. | Land | Improvement |
|---|---|---|---|---|
| 2024 | $5,510 | $475,630 | $135,000 | $340,630 |
| 2023 | $4,953 | $438,890 | $125,000 | $313,890 |
| 2022 | $5,000 | $437,280 | $125,000 | $312,280 |
| 2021 | $4,621 | $393,790 | $125,000 | $268,790 |
| 2020 | $4,355 | $367,940 | $115,000 | $252,940 |
| 2019 | $4,183 | $353,460 | $105,000 | $248,460 |
| 2018 | $3,989 | $346,890 | $105,000 | $241,890 |
| 2017 | $4,027 | $346,890 | $105,000 | $241,890 |
| 2016 | $3,812 | $329,010 | $97,000 | $232,010 |
| 2015 | $3,567 | $319,610 | $92,000 | $227,610 |
| 2014 | -- | $307,970 | $87,000 | $220,970 |
Agents Affiliated with this Home
-

Seller's Agent in 2020
Thomas Thayer
RE/MAX Gateway, LLC
(443) 324-1440
12 Total Sales
-

Buyer's Agent in 2020
Victor Abdelnour
Samson Properties
(703) 832-5059
42 Total Sales
-

Seller's Agent in 2015
Kathleen Preusser
Samson Properties
(703) 431-1470
18 Total Sales
-

Buyer's Agent in 2015
Diana Walcher
Avery-Hess, REALTORS
(970) 250-5907
1 Total Sale
Map
Source: Bright MLS
MLS Number: 1003691379
APN: 0653-06-0036
- 6808 Cottingham Ln
- 14319 Flomation Ct
- 6921 Hovingham Ct
- 6514 Wheat Mill Way
- 6910 Sharpsburg Dr
- 15119- LOT 3 Compton Rd
- 15119 - LOT 2 Compton Rd
- 14704 Hanna Ct
- 14704 Richard Simpson Ln
- 14501 Picket Oaks Rd
- 6319 Powder Flask Ct
- 6312 Sharps Dr
- 6856 Kerrywood Cir
- 14109 Roamer Ct
- 7018 Centreville Rd
- 6410 Brass Button Ct
- 6802 Kerrywood Cir
- 6836 Kerrywood Cir
- 6427 Knapsack Ln
- 6554 Palisades Dr
