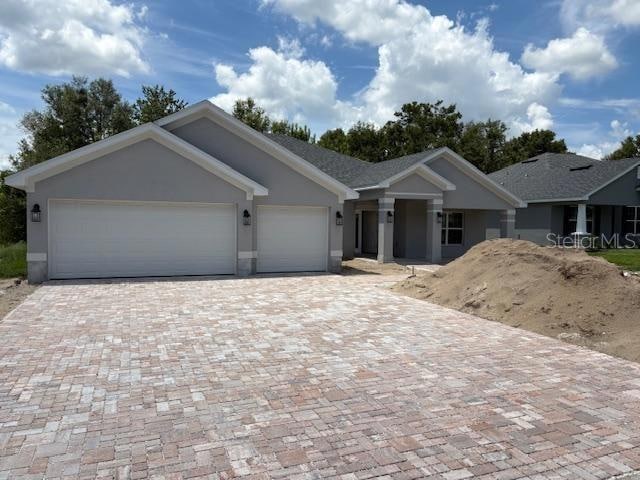
6716 SW 179th Avenue Rd Dunnellon, FL 34432
Rainbow Springs NeighborhoodEstimated payment $2,416/month
Highlights
- Under Construction
- High Ceiling
- 3 Car Attached Garage
- Open Floorplan
- Stone Countertops
- Tray Ceiling
About This Home
Under Construction. NEW CONSTRUCTION - WELCOME TO THE EXQUISITE GOLFING COMMUNITY OF JULIETTE FALLS LOCATED OFF WEST HIGHWAY 40 IN DUNNELLON. JULIETTE FALLS HAS BEEN CONSISTENTLY RANKED IN THE TOP 10 PUBLIC GOLF COURSES IN THE STATE OF FLORIDA. A RECENT ARTICLE IN GOLF COAST MAGAZINE IS QUOTED CALLING JULIETTE FALLS “A GREAT PLACE TO GOLF, A BETTER PLACE TO LIVE.” ENJOY DINING AT THE CLUBHOUSE WITH DAILY MENU SPECIALS. MEMBERSHIP NOT REQUIRED TO ENJOY THE CLUBHOUSE/RESTAURANT
NEW CONSTRUCTION: THIS 4/3/3 SPLIT FLOOR PLAN IS A REAL CROWD PLEASER. IN ADDITION TO THE 4 BEDROOMS, THIS HOME HAS AN ADDITIONAL LIVING ROOM WHICH IS PERFECT FOR A PLAY ROOM, MAN CAVE OR OFFICE. LARGE 3 CAR GARAGE IS PERFECT FOR THE EXTRA TOYS. MASTER BEDROOM AND GUEST BATH BOTH LEAD OUT TO THE LARGE COVERED LANAI WHICH IS PERFECT FOR OUTDOOR ACTIVITIES. THIS HOME HAS MANY TASTEFUL UPGRADES INCLUDING, TRAY CEILING IN MASTER BED, TILE WALK IN SHOWER IN MASTER BATH, UPGRADED SHAKER CABINETRY WITH STAINLESS PULL BARS, GRANITE COUNTERS THROUGHOUT, STAINLESS APPLIANCE PACKAGE, PLANK WOOD LOOKING TILE IN MAIN LIVING AREAS AND BLINDS IN ALL REAR DOORS TO NAME A FEW. . ALL THIS AND A 10 YEAR LIMITED BUILDER WARRANTY. CLOSING COSTS PAID WITH APPROVED LENDER. ESTIMATED COMPLETION DATE SEPTEMBER 2025. PRICES SUBJECT TO CHANGE WITHOUT NOTICE.
Listing Agent
ADAMS HOMES REALTY INC Brokerage Phone: 352-592-7513 License #3226559 Listed on: 08/20/2025

Property Details
Home Type
- Modular Prefabricated Home
Est. Annual Taxes
- $415
Year Built
- Built in 2025 | Under Construction
Lot Details
- 8,712 Sq Ft Lot
- Lot Dimensions are 80x110
- Northeast Facing Home
- Metered Sprinkler System
HOA Fees
- $110 Monthly HOA Fees
Parking
- 3 Car Attached Garage
Home Design
- Home is estimated to be completed on 9/18/25
- Slab Foundation
- Shingle Roof
- Block Exterior
Interior Spaces
- 2,508 Sq Ft Home
- 1-Story Property
- Open Floorplan
- Crown Molding
- Tray Ceiling
- High Ceiling
- French Doors
- Living Room
- In Wall Pest System
Kitchen
- Range
- Dishwasher
- Stone Countertops
- Disposal
Flooring
- Carpet
- Ceramic Tile
Bedrooms and Bathrooms
- 4 Bedrooms
- Split Bedroom Floorplan
- Walk-In Closet
- 3 Full Bathrooms
Laundry
- Laundry Room
- Washer and Electric Dryer Hookup
Outdoor Features
- Private Mailbox
Schools
- Dunnellon Elementary School
- Dunnellon Middle School
- Dunnellon High School
Utilities
- Central Heating and Cooling System
- Electric Water Heater
- Cable TV Available
Listing and Financial Details
- Home warranty included in the sale of the property
- Tax Lot 262
- Assessor Parcel Number 34546-262-00
Community Details
Overview
- Ryan Clapper Association
- Built by ADAMS HOMES OF NW FLORIDA
- Juliette Falls Subdivision, 2508C Floorplan
Pet Policy
- Pets Allowed
Map
Home Values in the Area
Average Home Value in this Area
Property History
| Date | Event | Price | Change | Sq Ft Price |
|---|---|---|---|---|
| 08/20/2025 08/20/25 | For Sale | $416,700 | -- | $166 / Sq Ft |
Similar Homes in Dunnellon, FL
Source: Stellar MLS
MLS Number: OM707922
- 6698 SW 179th Avenue Rd
- 17843 SW 68th Place
- 17851 SW 68th Place
- 17859 SW 68th Place
- 6861 SW 179th Avenue Rd
- 6689 SW 179th Court Rd
- 7637 SW 180th Cir
- 7649 SW 180th Cir
- 7673 SW 180th Cir
- 7685 SW 180th Cir
- 6925 SW 179th Court Rd
- 6943 SW 179th Court Rd
- 6656 SW 179th Court Rd
- 6644 SW 179th Ct Rd
- 6644 SW 179th Court Rd
- 6644 SW 179th Avenue Rd
- 17819 SW 61st Lane Rd
- Plan 3000 at Juliette Falls
- Plan 2265 at Juliette Falls
- Plan 1720 at Juliette Falls
- 6752 SW 179th Avenue Rd
- 17835 SW 68th Place
- 6889 SW 179th Court Rd
- 6944 SW 179th Court Rd
- 7196 SW 179th Court Rd
- 16980 SW 46th St
- 5714 SW 196th Ave
- 5385 SW 196th Ave
- 19446 SW 79th St
- 5087 SW 196th Ave
- 8902 SW 191st Cir
- 8593 SW 197th Court Rd
- 19631 SW Nightingale Dr
- 4739 SW 159th Ave
- 8695 SW 197th Court Rd
- 3755 SW 162nd Terrace
- 2934 SW 174th Ave
- 19626 SW 93rd Place
- 10163 SW 188th Cir
- 16735 SW 22nd Ln






