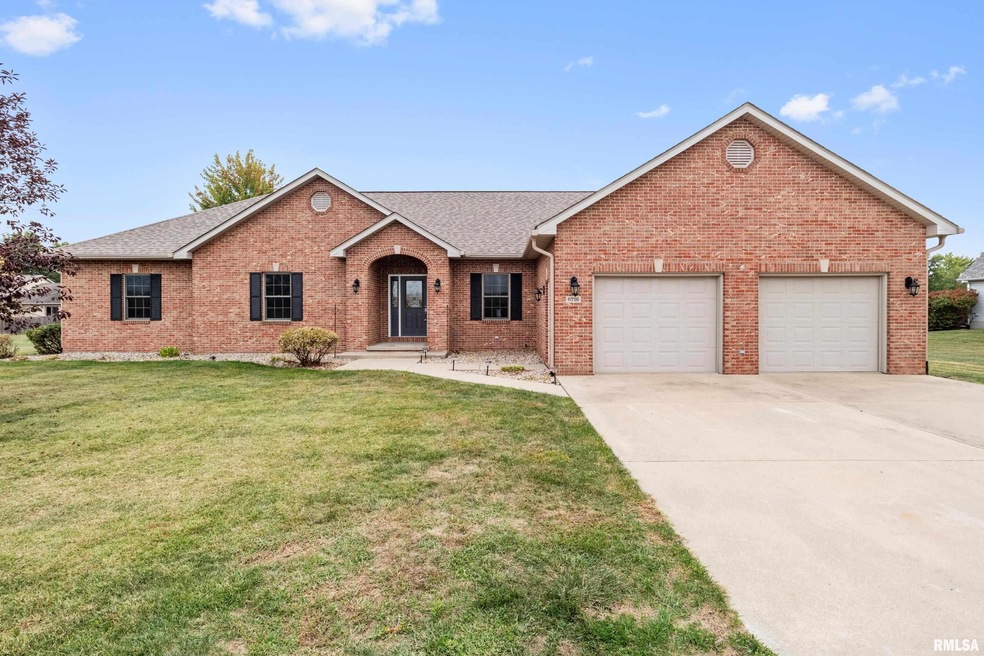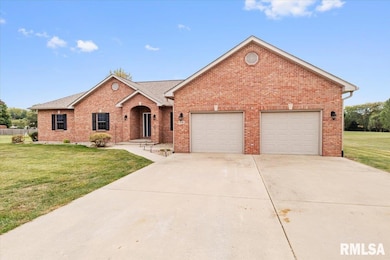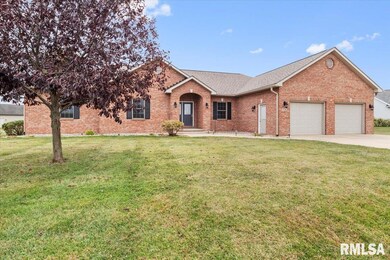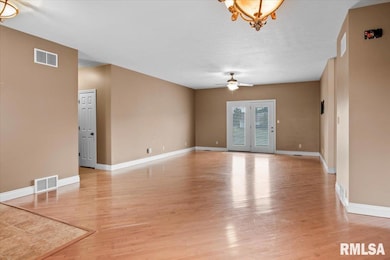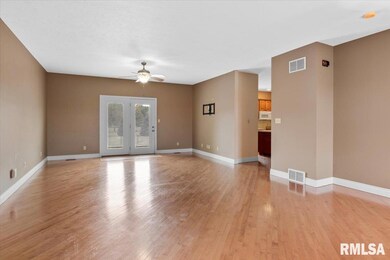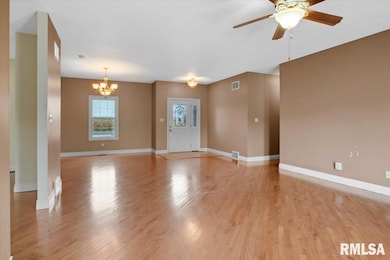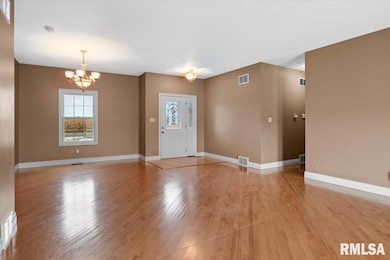6716 Tower Heights Rd Virden, IL 62690
Estimated payment $1,735/month
Highlights
- Ranch Style House
- Breakfast Area or Nook
- Spa Bath
- North Mac Elementary School Rated A-
- 2 Car Attached Garage
- Patio
About This Home
This Brick-front, Ranch Home, sits on 1/3 acre with Impressive Curb Appeal and an amazing country views. Step inside to the desirable, 3 Bedroom, 2.5 Bath floor plan, with additional bonus room, great for home office, sunroom, playroom, workout room, etc. Fantastic Kitchen boasts large island and a breakfast area, New Roof, Whole House Generator, Black Iron Fenced Back Yard and Portable Garden Shed. The Spacious Master on-suite complete with large step in shower and dual shower heads, plus a jetted tub. Outdoors enjoy relaxing on the patio in the fenced back yard. New Roof installed 2024. Excellent location, situated at the edge of town, with new Medical Clinic nearby and just 20 minute commute to Springfield. Lovely Ranch Home, list price reflects need for cosmetic updates, such as interior painting and flooring. Owner selling as-is.
Listing Agent
RE/MAX Professionals Brokerage Phone: 217-891-1537 License #475140525 Listed on: 10/20/2025

Home Details
Home Type
- Single Family
Est. Annual Taxes
- $5,506
Year Built
- Built in 2007
Lot Details
- Lot Dimensions are 112.50 x 150
- Fenced
- Level Lot
Parking
- 2 Car Attached Garage
Home Design
- Ranch Style House
- Brick Exterior Construction
- Poured Concrete
- Frame Construction
- Shingle Roof
- Vinyl Siding
- Concrete Perimeter Foundation
Interior Spaces
- 2,328 Sq Ft Home
- Ceiling Fan
- Crawl Space
Kitchen
- Breakfast Area or Nook
- Dishwasher
- Kitchen Island
Bedrooms and Bathrooms
- 3 Bedrooms
- Spa Bath
Outdoor Features
- Patio
- Shed
Schools
- North Mac District #34 High School
Utilities
- Forced Air Heating and Cooling System
- Heating System Uses Natural Gas
Community Details
- Mill Creek Subdivision
Listing and Financial Details
- Assessor Parcel Number 34330378007
Map
Home Values in the Area
Average Home Value in this Area
Tax History
| Year | Tax Paid | Tax Assessment Tax Assessment Total Assessment is a certain percentage of the fair market value that is determined by local assessors to be the total taxable value of land and additions on the property. | Land | Improvement |
|---|---|---|---|---|
| 2024 | $5,506 | $76,732 | $10,580 | $66,152 |
| 2023 | $4,979 | $70,171 | $9,675 | $60,496 |
| 2022 | $4,798 | $66,437 | $9,160 | $57,277 |
| 2021 | $4,634 | $63,802 | $8,797 | $55,005 |
| 2020 | $4,612 | $63,579 | $8,766 | $54,813 |
| 2019 | $4,440 | $62,004 | $8,549 | $53,455 |
| 2018 | $4,815 | $60,722 | $8,372 | $52,350 |
| 2017 | $4,419 | $58,471 | $8,062 | $50,409 |
| 2016 | $4,404 | $58,105 | $8,012 | $50,093 |
| 2015 | $4,345 | $57,428 | $7,919 | $49,509 |
| 2014 | $4,349 | $58,320 | $8,042 | $50,278 |
| 2013 | $5,213 | $70,035 | $7,778 | $62,257 |
Property History
| Date | Event | Price | List to Sale | Price per Sq Ft | Prior Sale |
|---|---|---|---|---|---|
| 10/20/2025 10/20/25 | For Sale | $242,000 | +22.8% | $104 / Sq Ft | |
| 11/09/2017 11/09/17 | Sold | $197,000 | -8.4% | $85 / Sq Ft | View Prior Sale |
| 09/23/2017 09/23/17 | Pending | -- | -- | -- | |
| 04/28/2017 04/28/17 | For Sale | $215,000 | +21.1% | $93 / Sq Ft | |
| 05/23/2012 05/23/12 | Sold | $177,500 | -4.1% | $77 / Sq Ft | View Prior Sale |
| 04/12/2012 04/12/12 | Pending | -- | -- | -- | |
| 03/08/2012 03/08/12 | For Sale | $185,000 | -- | $80 / Sq Ft |
Purchase History
| Date | Type | Sale Price | Title Company |
|---|---|---|---|
| Warranty Deed | $197,000 | Zelle Title | |
| Deed | $175,000 | -- | |
| Deed | $177,500 | -- | |
| Deed | $165,500 | -- | |
| Deed | -- | -- | |
| Deed | $205,000 | -- | |
| Deed | -- | -- | |
| Deed | $15,000 | -- |
Source: RMLS Alliance
MLS Number: CA1039090
APN: 34-33.0-378-007
- 136 Post Rd Unit 1
- 207 W Elm St
- 450 W Hill St
- Lots 9-12 Linder St
- Lots 3-7 Linder St
- 323 N Dye St
- Lots 5-8 W Jackson St
- Lots 13-16 Short St
- Lots 1-4 Jackson St
- 114 S Blair St
- 221 N Emmett St
- 700 W Dean St
- 710 W Dean St
- 222 S Wrightsman St
- 120 N Henderson St
- 103 S Henderson St
- Lots 8-10 W Dean St
- 115 W Loud St
- 533 S Church St
- 528 S Emmett St
- 313 S Dye St
- 1419 Redwood Dr
- 1819 Ridge Rd
- 1830 Prairie Vista Dr
- 4519 Castle Pines Dr
- 1608-1636 Toronto Rd
- 4001 Treviso Dr
- 4115 Pickfair Rd
- 9 Candlelight Dr
- 1615 Westchester Blvd
- 1666 Seven Pines Rd
- 000 Rita Ave
- 1833 Seven Pines Rd
- 1516 Seven Pines Rd
- 2300 Boysenberry Ln
- 2801 Montaluma Dr
- 1107 W Maple Ave S
- 1107 W Maple Ave S
- 2309 Cherry Hills Dr Unit ID1051176P
- 2309 Cherry Hills Dr Unit ID1055334P
