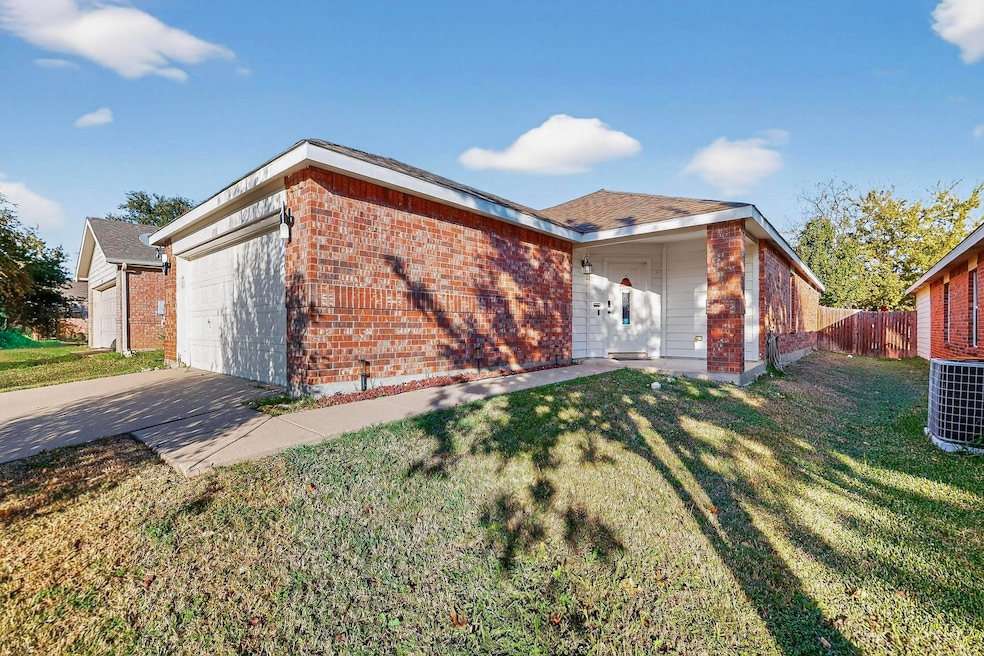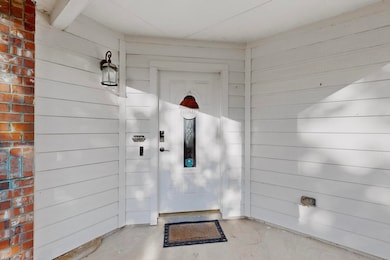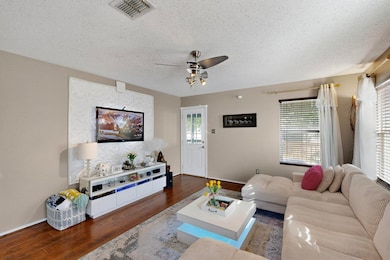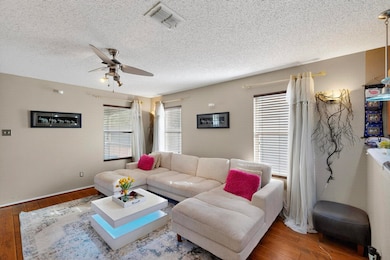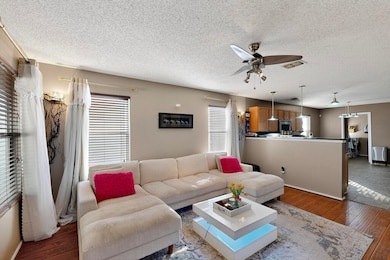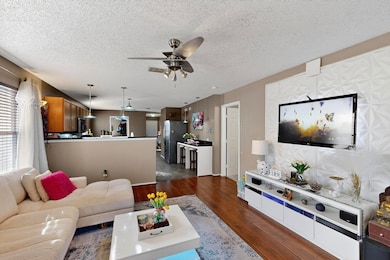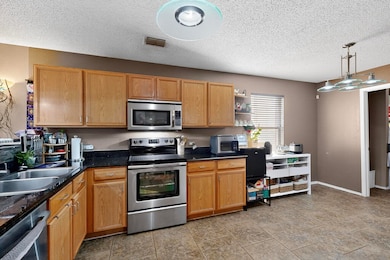6716 Waterhill Ln Fort Worth, TX 76179
Marine Creek NeighborhoodEstimated payment $1,843/month
Highlights
- Open Floorplan
- Wood Flooring
- Dry Bar
- Chisholm Trail High School Rated A-
- 2 Car Attached Garage
- Security Service
About This Home
Welcome to this beautifully updated 3-bedroom, 2-bath home that perfectly blends modern comfort with everyday charm. Step inside to an inviting open layout filled with natural light, new interior paint throughout, and new tile and wood flooring, creating a seamless flow from the living area to the heart of the home — the kitchen. The chef-inspired kitchen is a true standout, featuring granite countertops, stainless steel appliances, stylish glass disc pendant lighting, and an added breakfast bar with matching granite for extra seating and function. It’s the perfect space for cooking, gathering, and entertaining. Enjoy peace of mind with major upgrades already completed: a brand-new HVAC system (March 2025), new roof (July 2023), and a new sprinkler system (May 2025). The home also includes an impressive Eufy Smart Security Suite, featuring:
• Eufy Wired Wall Light Cam S100s at the garage & backyard patio
• Eufy Video Doorbell
• Eufy Smart Keypad entry
• Eufy Indoor Camera with AI motion tracking
Together, these provide enhanced visibility, convenience, and modern smart-home security. Step outside to a fully decked and freshly painted covered patio, perfect for morning coffee, weekend BBQs, or peaceful evenings overlooking the greenbelt with no back neighbors — your private outdoor retreat. Located just 5 minutes from Marine Creek Reservoir, walking trails, and parks, with quick access to Tarrant County College, Lake Worth, the Fort Worth Stockyards, Eagle Mountain Lake, and Hwy 820. Zoned to highly rated Eagle Mountain–Saginaw ISD, this home offers the ideal blend of comfort, style, and location. Move-in ready and full of thoughtful upgrades — schedule your private tour today!
Home Details
Home Type
- Single Family
Est. Annual Taxes
- $4,842
Year Built
- Built in 2004
Lot Details
- 4,835 Sq Ft Lot
HOA Fees
- $17 Monthly HOA Fees
Parking
- 2 Car Attached Garage
- Driveway
Home Design
- Shingle Roof
Interior Spaces
- 1,408 Sq Ft Home
- 1-Story Property
- Open Floorplan
- Dry Bar
Kitchen
- Electric Oven
- Electric Cooktop
- Microwave
- Dishwasher
- Disposal
Flooring
- Wood
- Tile
Bedrooms and Bathrooms
- 3 Bedrooms
- 2 Full Bathrooms
Laundry
- Laundry in Utility Room
- Washer and Dryer Hookup
Home Security
- Home Security System
- Security Lights
Schools
- Parkview Elementary School
- Chisholm Trail High School
Utilities
- High Speed Internet
- Cable TV Available
Listing and Financial Details
- Legal Lot and Block 25 / 22
- Assessor Parcel Number 40220664
Community Details
Overview
- Association fees include management
- Spectrum Association Management Association
- Parkview Hills Subdivision
- Greenbelt
Security
- Security Service
Map
Home Values in the Area
Average Home Value in this Area
Tax History
| Year | Tax Paid | Tax Assessment Tax Assessment Total Assessment is a certain percentage of the fair market value that is determined by local assessors to be the total taxable value of land and additions on the property. | Land | Improvement |
|---|---|---|---|---|
| 2025 | $4,842 | $185,000 | $60,000 | $125,000 |
| 2024 | $4,842 | $199,499 | $60,000 | $139,499 |
| 2023 | $5,920 | $241,890 | $35,000 | $206,890 |
| 2022 | $5,540 | $201,250 | $35,000 | $166,250 |
| 2021 | $4,806 | $167,962 | $35,000 | $132,962 |
| 2020 | $4,860 | $168,587 | $35,000 | $133,587 |
| 2019 | $4,720 | $160,613 | $35,000 | $125,613 |
| 2018 | $4,260 | $144,936 | $35,000 | $109,936 |
| 2017 | $3,909 | $129,389 | $25,000 | $104,389 |
| 2016 | $3,573 | $118,275 | $25,000 | $93,275 |
| 2015 | $3,093 | $104,643 | $24,000 | $80,643 |
| 2014 | $3,093 | $101,200 | $23,000 | $78,200 |
Property History
| Date | Event | Price | List to Sale | Price per Sq Ft |
|---|---|---|---|---|
| 11/08/2025 11/08/25 | For Sale | $269,900 | -- | $192 / Sq Ft |
Purchase History
| Date | Type | Sale Price | Title Company |
|---|---|---|---|
| Vendors Lien | -- | Ameristar Title Co Inc | |
| Special Warranty Deed | -- | -- | |
| Vendors Lien | -- | -- |
Mortgage History
| Date | Status | Loan Amount | Loan Type |
|---|---|---|---|
| Open | $76,759 | FHA | |
| Previous Owner | $100,122 | FHA |
Source: North Texas Real Estate Information Systems (NTREIS)
MLS Number: 21107757
APN: 40220664
- 4824 Waterford Dr
- 7132 Waterford Creek Ct
- 7112 Waterford Creek Ct
- 7145 Waterford Creek Ct
- 7128 Waterford Creek Ct
- 7137 Waterford Creek Ct
- 7120 Waterford Creek Ct
- 7153 Waterford Creek Ct
- 7141 Waterford Creek Ct
- 7133 Waterford Creek Ct
- 6724 Meadow Way Ln
- 4553 Waterford Dr
- 6521 Waterhill Ln
- 6701 Meadow Way Ln
- 4921 Ivory Knoll Rd
- 4929 Ivory Knoll Rd
- 4909 Ivory Knoll Rd
- 4925 Ivory Knoll Rd
- 4924 Ivory Knoll Rd
- 4921 Parkrise Dr
- 6717 Waterhill Ln
- 6709 Waterhill Ln
- 4837 Waterford Dr
- 4758 Marina Del Rd
- 7149 Waterford Creek Ct
- 4861 Parkview Hills Ln
- 6832 Brookglen Ln
- 6937 Brookglen Ln
- 105 Bedford Cir
- 4913 Ivory Knoll Rd
- 301 Lincoln Cir
- 313 Lincoln Cir
- 5013 Waterford Dr
- 302 Lincoln Cir
- 306 Lincoln Cir
- 6316 Downeast Dr
- 1105 Fallgate Dr
- 201 Ledburn Ct
- 202 Ledburn Ct
- 6317 Bay Lake Dr
