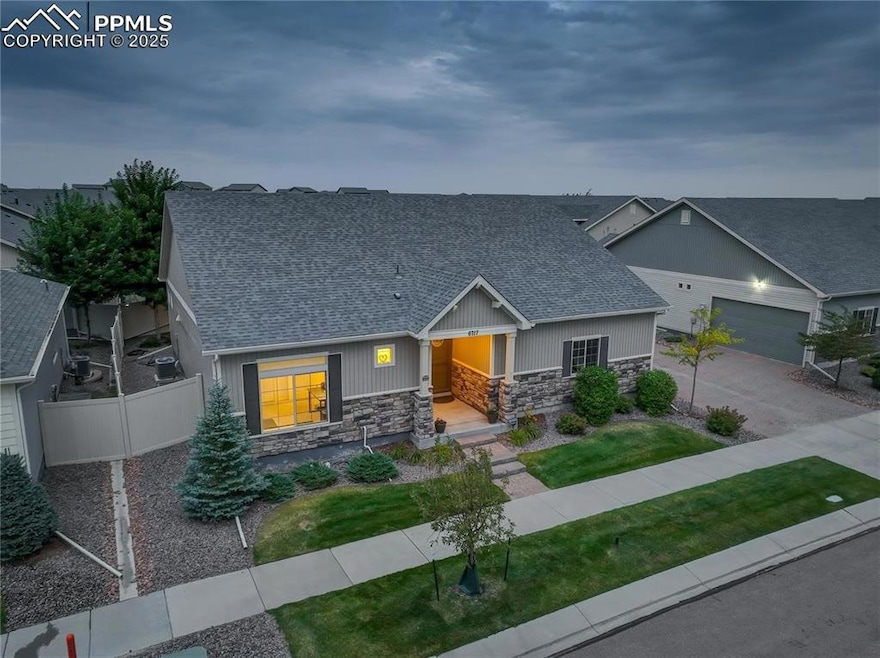6717 Golden Briar Ln Colorado Springs, CO 80927
Banning Lewis Ranch NeighborhoodEstimated payment $2,919/month
Highlights
- Fitness Center
- Clubhouse
- Ranch Style House
- Green Hills Elementary School Rated A-
- Property is near a park
- Great Room
About This Home
Welcome to easy, low-maintenance living in the Bungalows at Banning Lewis Ranch! This 2018 ranch-style home offers 1,616 finished square feet of single-level comfort with a zero-entry primary shower, open great room, and an unfinished basement for future expansion. The metro district fee covers front-yard landscaping and snow removal, and the professionally installed artificial turf in the backyard makes it perfect for frequent travelers, or anyone who just wants more freedom and less maintenance. Enjoy the trails, clubhouse, and pool, all just minutes from Peterson SFB and Schriever. In the kitchen, find stainless steel appliances, gorgeous granite countertops, and a large island. The bedrooms flaunt new carpet while the rest of the main level is low-maintenance and durable with beautiful LVP flooring. The unfinished basement is perfect for storage or recreation, and it’s ready to finish if needed with pre-plumbing already set. Whether you’ve been dreaming of a home gym, a pool table, or another level of living space, the possibilities are endless. All home systems, including the heater, water heater with recirculating pump, A/C units, and surge protector, have been meticulously serviced. Outside of the home, spend time in the peaceful fenced back yard and explore the community features, including the dog park, fitness center, community garden, and so much more. The tight-knit community feel and the organized events in the neighborhood will help you make connections in an instant. This is your chance—don’t miss this lovingly maintained house in a community that feels like home.
Listing Agent
Coldwell Banker Realty Brokerage Phone: 719-550-2500 Listed on: 12/08/2025

Home Details
Home Type
- Single Family
Est. Annual Taxes
- $4,188
Year Built
- Built in 2018
Lot Details
- 4,726 Sq Ft Lot
- Back Yard Fenced
- Landscaped
- Level Lot
Parking
- 2 Car Attached Garage
- Driveway
Home Design
- Ranch Style House
- Shingle Roof
- Aluminum Siding
Interior Spaces
- 3,232 Sq Ft Home
- Ceiling height of 9 feet or more
- Ceiling Fan
- Six Panel Doors
- Great Room
- Basement Fills Entire Space Under The House
Kitchen
- Self-Cleaning Oven
- Plumbed For Gas In Kitchen
- Microwave
- Dishwasher
- Disposal
Flooring
- Carpet
- Ceramic Tile
- Luxury Vinyl Tile
Bedrooms and Bathrooms
- 2 Bedrooms
Laundry
- Dryer
- Washer
Accessible Home Design
- Accessible Bathroom
- Accessible Doors
- Ramped or Level from Garage
Outdoor Features
- Covered Patio or Porch
Location
- Property is near a park
- Property is near public transit
- Property near a hospital
- Property is near schools
- Property is near shops
Utilities
- Forced Air Heating and Cooling System
- Heating System Uses Natural Gas
- Phone Available
Community Details
Amenities
- Clubhouse
Recreation
- Tennis Courts
- Community Playground
- Fitness Center
- Community Pool
- Park
- Dog Park
- Trails
Map
Home Values in the Area
Average Home Value in this Area
Tax History
| Year | Tax Paid | Tax Assessment Tax Assessment Total Assessment is a certain percentage of the fair market value that is determined by local assessors to be the total taxable value of land and additions on the property. | Land | Improvement |
|---|---|---|---|---|
| 2025 | $4,188 | $33,390 | -- | -- |
| 2024 | $4,082 | $33,970 | $6,430 | $27,540 |
| 2023 | $4,082 | $33,970 | $6,430 | $27,540 |
| 2022 | $3,192 | $25,260 | $5,560 | $19,700 |
| 2021 | $3,271 | $25,990 | $5,720 | $20,270 |
| 2020 | $3,186 | $25,170 | $5,080 | $20,090 |
| 2019 | $1,272 | $10,100 | $5,080 | $5,020 |
| 2018 | $515 | $7,210 | $7,210 | $0 |
| 2017 | $0 | $240 | $240 | $0 |
Property History
| Date | Event | Price | List to Sale | Price per Sq Ft |
|---|---|---|---|---|
| 12/08/2025 12/08/25 | Pending | -- | -- | -- |
| 12/08/2025 12/08/25 | For Sale | $488,500 | -- | $151 / Sq Ft |
Purchase History
| Date | Type | Sale Price | Title Company |
|---|---|---|---|
| Warranty Deed | $330,990 | Assured Title Agency |
Mortgage History
| Date | Status | Loan Amount | Loan Type |
|---|---|---|---|
| Open | $496,485 | FHA |
Source: Pikes Peak REALTOR® Services
MLS Number: 8719518
APN: 53103-10-014
- 6747 Golden Briar Ln
- 6742 Golden Briar Ln
- 6123 Mineral Belt Dr
- 6155 Mineral Belt Dr
- 6407 Armdale Heights
- 6838 Backcountry Loop
- 6689 Shadow Star Dr
- 9582 Timberlake Loop
- 6670 John Muir Trail
- 6435 Dunleer Grove
- 9354 Crosshaven View
- 9486 Timberlake Loop
- 6257 Lythmore Grove
- 6167 Armdale Heights
- 9414 Timberlake Loop
- 6234 Lythmore Grove
- 6260 Melvick Point
- 6272 Lochside View
- Pathfinder Plan at The Retreat at Banning Lewis Ranch - Explorer
- Mykonos Plan at The Retreat at Banning Lewis Ranch - Diakopes
