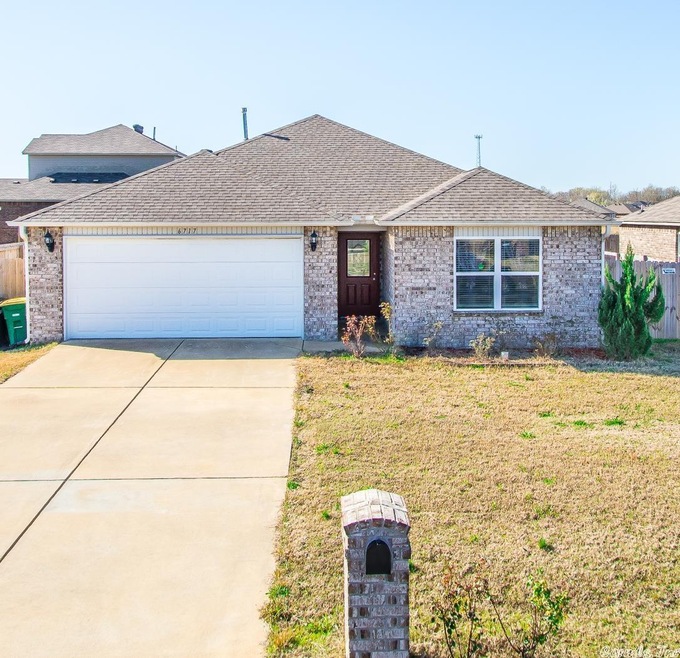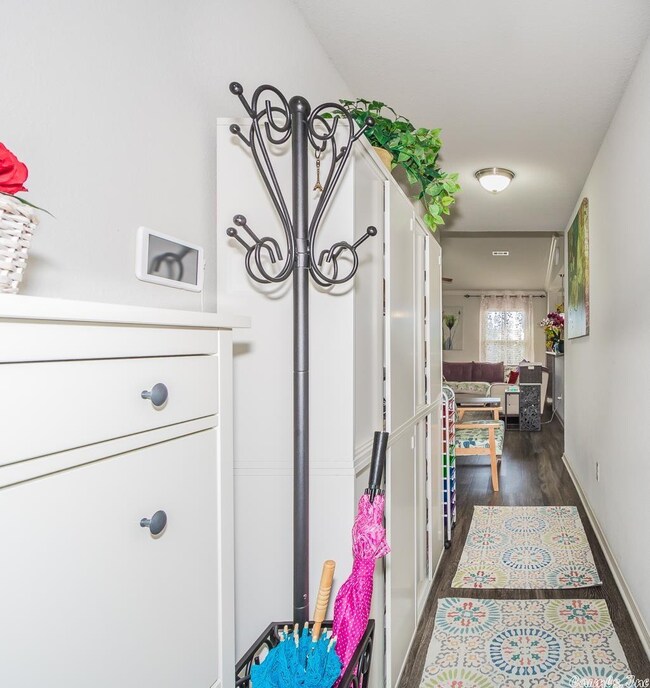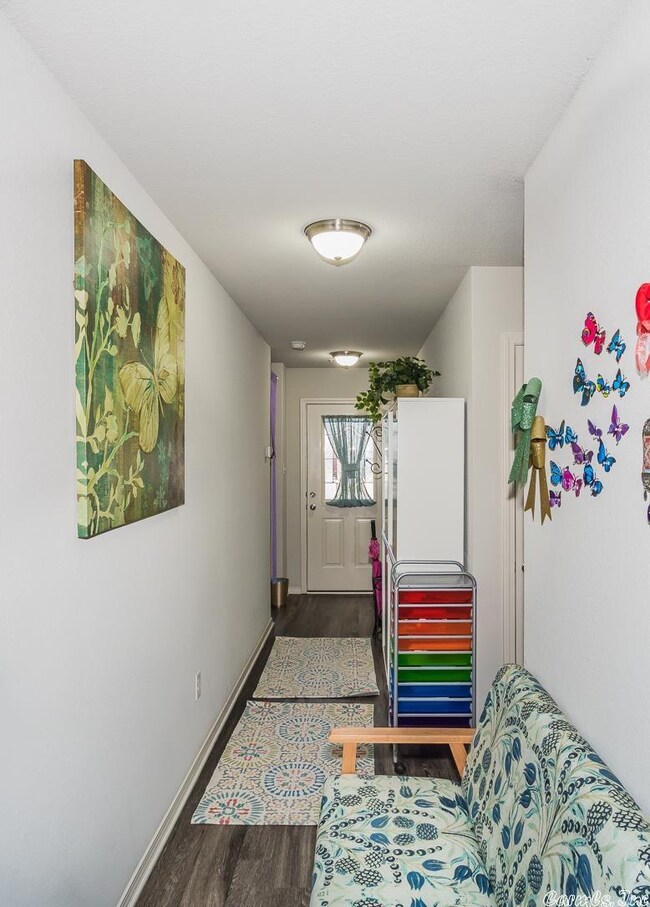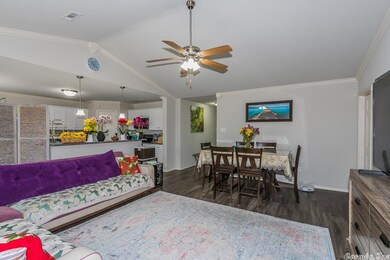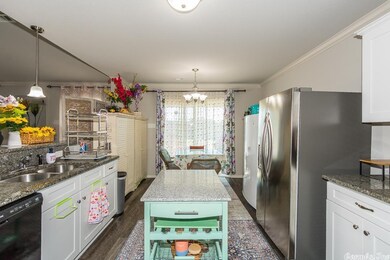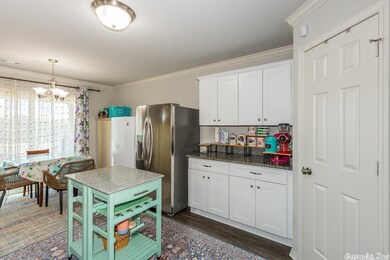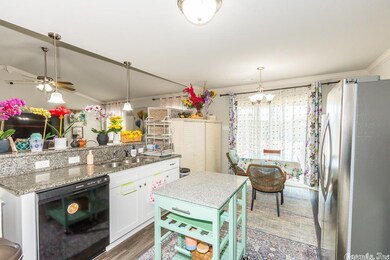
6717 Magnolia Way North Little Rock, AR 72117
Booker/McAlmont NeighborhoodHighlights
- Traditional Architecture
- Walk-In Closet
- Tile Flooring
- Great Room
- Breakfast Bar
- 1-Story Property
About This Home
As of July 2024Very well kept home in Trammel Estates! Centrally located and assessible to highway for quick commute to LR Air Force Base in Jacksonville, Downtown and Sherwood. Why re-hab when you can have new home condition without the new home price! This is a must see!!! (See Agent Remarks)
Home Details
Home Type
- Single Family
Est. Annual Taxes
- $1,245
Year Built
- Built in 2018
Lot Details
- 7,819 Sq Ft Lot
- Fenced
- Level Lot
HOA Fees
- $13 Monthly HOA Fees
Home Design
- Traditional Architecture
- Brick Exterior Construction
- Slab Foundation
- Composition Roof
- Metal Siding
Interior Spaces
- 1,656 Sq Ft Home
- 1-Story Property
- Ceiling Fan
- Insulated Windows
- Insulated Doors
- Great Room
- Combination Kitchen and Dining Room
- Fire and Smoke Detector
- Washer Hookup
Kitchen
- Breakfast Bar
- Stove
- Microwave
- Plumbed For Ice Maker
- Dishwasher
- Disposal
Flooring
- Tile
- Vinyl
Bedrooms and Bathrooms
- 3 Bedrooms
- Walk-In Closet
- 2 Full Bathrooms
Parking
- 2 Car Garage
- Automatic Garage Door Opener
Eco-Friendly Details
- Energy-Efficient Insulation
Utilities
- Central Heating and Cooling System
- Cable TV Available
Community Details
- Built by RC Homes
Ownership History
Purchase Details
Home Financials for this Owner
Home Financials are based on the most recent Mortgage that was taken out on this home.Purchase Details
Home Financials for this Owner
Home Financials are based on the most recent Mortgage that was taken out on this home.Purchase Details
Home Financials for this Owner
Home Financials are based on the most recent Mortgage that was taken out on this home.Similar Homes in North Little Rock, AR
Home Values in the Area
Average Home Value in this Area
Purchase History
| Date | Type | Sale Price | Title Company |
|---|---|---|---|
| Warranty Deed | $230,000 | First National Title | |
| Interfamily Deed Transfer | -- | Servicelink | |
| Warranty Deed | $166,000 | First National Title Company |
Mortgage History
| Date | Status | Loan Amount | Loan Type |
|---|---|---|---|
| Open | $218,500 | New Conventional | |
| Previous Owner | $158,100 | New Conventional | |
| Previous Owner | $161,020 | New Conventional |
Property History
| Date | Event | Price | Change | Sq Ft Price |
|---|---|---|---|---|
| 07/02/2024 07/02/24 | Sold | $230,000 | 0.0% | $146 / Sq Ft |
| 05/05/2024 05/05/24 | Pending | -- | -- | -- |
| 05/03/2024 05/03/24 | For Sale | $229,900 | -4.2% | $146 / Sq Ft |
| 12/06/2022 12/06/22 | Price Changed | $240,000 | +16.5% | $145 / Sq Ft |
| 05/09/2022 05/09/22 | Sold | $206,000 | -4.3% | $124 / Sq Ft |
| 03/31/2022 03/31/22 | Pending | -- | -- | -- |
| 03/28/2022 03/28/22 | For Sale | $215,280 | +29.7% | $130 / Sq Ft |
| 02/08/2019 02/08/19 | Sold | $166,000 | -0.2% | $105 / Sq Ft |
| 01/03/2019 01/03/19 | Pending | -- | -- | -- |
| 12/15/2018 12/15/18 | Price Changed | $166,290 | +0.1% | $105 / Sq Ft |
| 11/05/2018 11/05/18 | For Sale | $166,140 | -- | $105 / Sq Ft |
Tax History Compared to Growth
Tax History
| Year | Tax Paid | Tax Assessment Tax Assessment Total Assessment is a certain percentage of the fair market value that is determined by local assessors to be the total taxable value of land and additions on the property. | Land | Improvement |
|---|---|---|---|---|
| 2023 | $1,912 | $36,696 | $6,400 | $30,296 |
| 2022 | $1,889 | $36,696 | $6,400 | $30,296 |
| 2021 | $1,772 | $31,100 | $5,500 | $25,600 |
| 2020 | $1,389 | $31,100 | $5,500 | $25,600 |
| 2019 | $1,389 | $31,100 | $5,500 | $25,600 |
| 2018 | $326 | $5,500 | $5,500 | $0 |
| 2017 | $33 | $50 | $50 | $0 |
Agents Affiliated with this Home
-

Seller's Agent in 2024
Leah Brown
ERA TEAM Real Estate
(501) 733-2093
1 in this area
261 Total Sales
-

Buyer's Agent in 2024
Rennie Jenkins
Jon Underhill Real Estate
(501) 256-4984
1 in this area
18 Total Sales
-
E
Seller's Agent in 2022
Eric Nash
Nash Realty
(501) 804-8211
2 in this area
62 Total Sales
-

Buyer's Agent in 2022
Ken Maier
Keller Williams Realty
(870) 830-2529
2 in this area
199 Total Sales
-
L
Seller's Agent in 2019
Latoya McMullen-Bouldes
Rausch Coleman Realty, LLC
-

Seller Co-Listing Agent in 2019
Sylvia Ball
Epique Realty
(501) 613-8995
22 in this area
111 Total Sales
Map
Source: Cooperative Arkansas REALTORS® MLS
MLS Number: 22009772
APN: 23S-056-01-640-00
- 6680 Watercrest Loop
- 6647 White Oak Way
- 6696 Watercrest Loop
- 6704 Watercrest Loop
- 6711 White Oak Way
- 6712 Watercrest Loop
- 5605 Little Elm Ln
- 6656 Watercrest Loop
- 6728 Watercrest Loop
- 6736 Watercrest Loop
- 5531 Roundtop Dr
- 5708 Trammel Estates Dr
- 6761 Watercrest Loop
- 6769 Watercrest Loop
- 6637 Trammel Estates Ln
- 5709 Trammel Estates Dr
- 6433 White Oak Way
- 6425 White Oak Way
- 907 Trammel Rd
- 000 Trammel Rd
