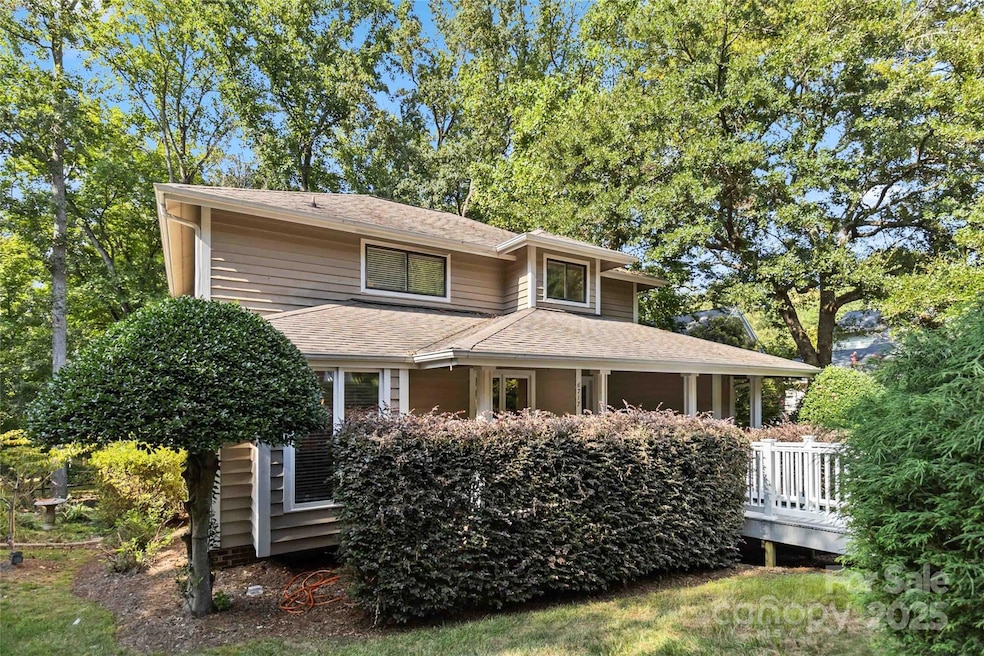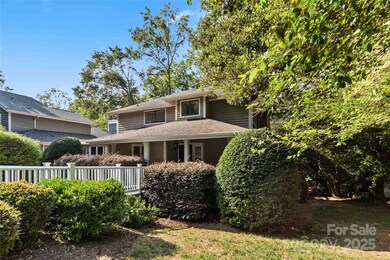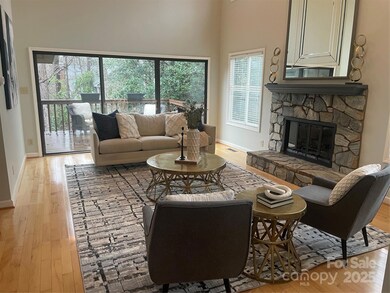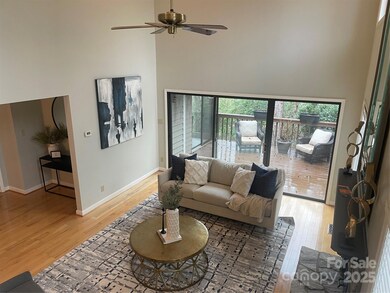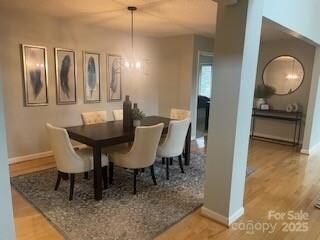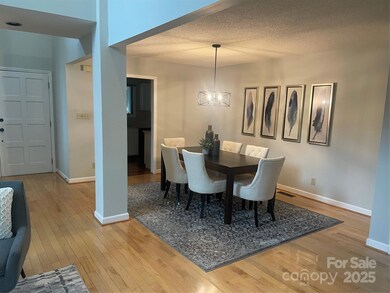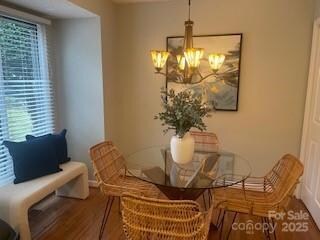
6717 Paces Ferry Ln Charlotte, NC 28226
Olde Providence South NeighborhoodHighlights
- Open Floorplan
- Deck
- Private Lot
- Olde Providence Elementary Rated A-
- Contemporary Architecture
- Wooded Lot
About This Home
As of March 2025Beautiful home ready for immediate move-in. Nestled in nature with lots of privacy, this homes gives the feel of living in the mountains in a great city location; half way between South Park and the Arboretum. New HVAC. Replaced March 2024.
Last Agent to Sell the Property
Bill Schneider
JKN Realty Brokerage Email: WFSPropertiesLLC@gmail.com License #227794 Listed on: 02/06/2025
Home Details
Home Type
- Single Family
Est. Annual Taxes
- $3,142
Year Built
- Built in 1984
Lot Details
- Lot Dimensions are 90x63
- Cul-De-Sac
- Private Lot
- Wooded Lot
- Lawn
- Property is zoned R-15PUD
HOA Fees
- $290 Monthly HOA Fees
Home Design
- Contemporary Architecture
- Asbestos Shingle Roof
- Wood Siding
Interior Spaces
- 2-Story Property
- Open Floorplan
- Ceiling Fan
- Wood Burning Fireplace
- Entrance Foyer
- Wood Flooring
- Crawl Space
Kitchen
- Electric Oven
- Self-Cleaning Oven
- Electric Range
- Range Hood
- Microwave
- Dishwasher
- Disposal
Bedrooms and Bathrooms
- Walk-In Closet
Laundry
- Laundry Room
- Electric Dryer Hookup
Parking
- 2 Parking Garage Spaces
- 2 Open Parking Spaces
Outdoor Features
- Deck
- Front Porch
Schools
- Olde Providence Elementary School
- Carmel Middle School
- Myers Park High School
Utilities
- Central Heating and Cooling System
- Heat Pump System
- Electric Water Heater
Listing and Financial Details
- Assessor Parcel Number 211-501-09
Community Details
Overview
- William Douglas Association, Phone Number (704) 347-8900
- Darby Hall Subdivision
- Mandatory home owners association
Recreation
- Community Pool
Ownership History
Purchase Details
Home Financials for this Owner
Home Financials are based on the most recent Mortgage that was taken out on this home.Purchase Details
Home Financials for this Owner
Home Financials are based on the most recent Mortgage that was taken out on this home.Purchase Details
Similar Homes in Charlotte, NC
Home Values in the Area
Average Home Value in this Area
Purchase History
| Date | Type | Sale Price | Title Company |
|---|---|---|---|
| Warranty Deed | $458,000 | Austin Title | |
| Warranty Deed | $205,000 | None Available | |
| Deed | -- | -- |
Mortgage History
| Date | Status | Loan Amount | Loan Type |
|---|---|---|---|
| Open | $412,200 | New Conventional | |
| Previous Owner | $11,000 | New Conventional |
Property History
| Date | Event | Price | Change | Sq Ft Price |
|---|---|---|---|---|
| 03/31/2025 03/31/25 | Sold | $458,000 | -3.6% | $232 / Sq Ft |
| 02/06/2025 02/06/25 | For Sale | $475,000 | -- | $240 / Sq Ft |
Tax History Compared to Growth
Tax History
| Year | Tax Paid | Tax Assessment Tax Assessment Total Assessment is a certain percentage of the fair market value that is determined by local assessors to be the total taxable value of land and additions on the property. | Land | Improvement |
|---|---|---|---|---|
| 2024 | $3,142 | $394,700 | $85,000 | $309,700 |
| 2023 | $3,142 | $394,700 | $85,000 | $309,700 |
| 2022 | $3,047 | $315,700 | $85,000 | $230,700 |
| 2021 | $3,047 | $315,700 | $85,000 | $230,700 |
| 2020 | $3,154 | $308,900 | $85,000 | $223,900 |
| 2019 | $3,072 | $308,900 | $85,000 | $223,900 |
| 2018 | $2,829 | $210,000 | $63,000 | $147,000 |
| 2017 | $2,781 | $210,000 | $63,000 | $147,000 |
| 2016 | $2,772 | $210,000 | $63,000 | $147,000 |
| 2015 | $2,760 | $210,000 | $63,000 | $147,000 |
| 2014 | $2,759 | $0 | $0 | $0 |
Agents Affiliated with this Home
-
B
Seller's Agent in 2025
Bill Schneider
JKN Realty
-
Lisa Bynoe-Plaskett

Buyer's Agent in 2025
Lisa Bynoe-Plaskett
Prime 1 LIR LLC
(704) 270-2247
1 in this area
72 Total Sales
Map
Source: Canopy MLS (Canopy Realtor® Association)
MLS Number: 4220689
APN: 211-501-09
- 6500 Old Providence Rd
- 1419 Jules Ct
- 7000 Old Providence Rd
- 6906 Providence Ln W
- 6200 Old Providence Rd
- 6910 Providence Ln W
- 1218 Sumner Hall Ln
- 1227 Jules Ct
- 6221 Caslon Ct
- 6038 Old Providence Rd
- 2321 Oberwood Dr
- 6600 Knightswood Dr
- 6908 Lancer Dr
- 6917 Lancer Dr
- 501 River Oaks Ln
- 4148 Alexander View Dr
- 4100 Alexander View Dr
- Henley II Plan at Alexander Providence Townhomes - Townhomes
- 4100 Alexander View Dr Unit 1
- 6925 Lancer Dr
