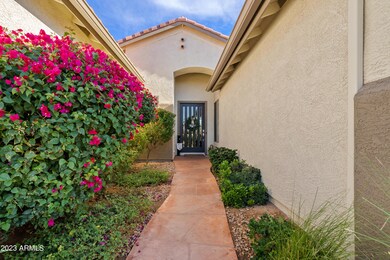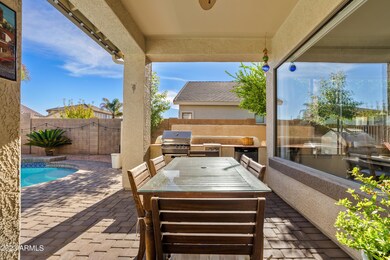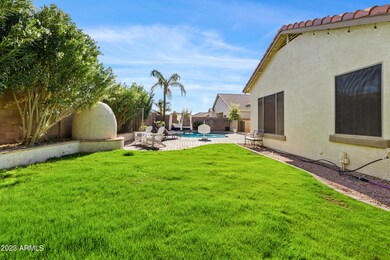
6717 S Crestview Dr Gilbert, AZ 85298
Seville NeighborhoodHighlights
- Golf Course Community
- Fitness Center
- RV Gated
- Riggs Elementary School Rated A
- Private Pool
- Solar Power System
About This Home
As of March 2024Welcome home to Arizona living at its finest! This 2,740 sqft, 5-bed, 3-bath haven features a separate den, 3-car garage, has an open floor plan, plenty of natural light with views of your backyard retreat. Enjoy the lush greenery of the front yard, and inside, discover a well-appointed kitchen featuring a double island and spacious living areas which includes a den off the living room.
Venture into the backyard oasis, where mature landscaping and 8 fruit trees provide a private escape. Entertain effortlessly with a built-in BBQ, fire pit area, and a pristine pool.
The four generous bedrooms, including one with an en-suite and form their own wing, offering a perfect blend of comfort and privacy.
Bring your golf cart and explore all that Seville has to offer! property the seller recently did: New AC units with added duct work to ensure all rooms cool extremely well and efficient, new furnace, electric shades in bedrooms. New water heater, new pool pump, solar and newer SS kitchenaid appliances. Fruit tree's include: lime, grapefruit, lemon, fig, peach, plum, pomegranate and pear! Note the palm tree's in the back make a tree line privacy with mountain views off in the distance. Sellers are open to leaving laundry with the right offer.
Last Agent to Sell the Property
Danielle Janssen
Limitless Real Estate License #SA687114000 Listed on: 01/01/2024
Home Details
Home Type
- Single Family
Est. Annual Taxes
- $3,213
Year Built
- Built in 2003
Lot Details
- 0.25 Acre Lot
- Block Wall Fence
- Front and Back Yard Sprinklers
- Grass Covered Lot
HOA Fees
- $76 Monthly HOA Fees
Parking
- 3 Car Garage
- Garage Door Opener
- RV Gated
Home Design
- Santa Barbara Architecture
- Wood Frame Construction
- Tile Roof
- Stucco
Interior Spaces
- 2,740 Sq Ft Home
- 1-Story Property
- Ceiling Fan
- Fireplace
- Double Pane Windows
- Solar Screens
Kitchen
- Breakfast Bar
- Built-In Microwave
- Kitchen Island
- Granite Countertops
Flooring
- Carpet
- Tile
Bedrooms and Bathrooms
- 5 Bedrooms
- Bathroom Updated in 2023
- Primary Bathroom is a Full Bathroom
- 3 Bathrooms
- Dual Vanity Sinks in Primary Bathroom
- Bathtub With Separate Shower Stall
Eco-Friendly Details
- Solar Power System
Outdoor Features
- Private Pool
- Covered Patio or Porch
- Outdoor Fireplace
- Built-In Barbecue
Schools
- Riggs Elementary School
- Dr Camille Casteel High Middle School
- Dr Camille Casteel High School
Utilities
- Cooling System Updated in 2022
- Central Air
- Heating Available
Listing and Financial Details
- Tax Lot 56
- Assessor Parcel Number 304-78-824
Community Details
Overview
- Association fees include ground maintenance
- Aam Llc Association, Phone Number (602) 957-9191
- Built by Shea
- Seville Parcel 11 Subdivision
Amenities
- Recreation Room
Recreation
- Golf Course Community
- Tennis Courts
- Community Playground
- Fitness Center
- Heated Community Pool
- Bike Trail
Ownership History
Purchase Details
Home Financials for this Owner
Home Financials are based on the most recent Mortgage that was taken out on this home.Purchase Details
Home Financials for this Owner
Home Financials are based on the most recent Mortgage that was taken out on this home.Purchase Details
Home Financials for this Owner
Home Financials are based on the most recent Mortgage that was taken out on this home.Purchase Details
Home Financials for this Owner
Home Financials are based on the most recent Mortgage that was taken out on this home.Purchase Details
Home Financials for this Owner
Home Financials are based on the most recent Mortgage that was taken out on this home.Purchase Details
Similar Homes in Gilbert, AZ
Home Values in the Area
Average Home Value in this Area
Purchase History
| Date | Type | Sale Price | Title Company |
|---|---|---|---|
| Warranty Deed | -- | None Listed On Document | |
| Warranty Deed | $795,000 | Driggs Title Agency | |
| Warranty Deed | $795,000 | Driggs Title Agency | |
| Warranty Deed | $502,000 | American Title Service Agenc | |
| Warranty Deed | $400,000 | Nationwide Title Clearing In | |
| Cash Sale Deed | $228,700 | First American Title Ins Co | |
| Warranty Deed | -- | First American Title Ins Co |
Mortgage History
| Date | Status | Loan Amount | Loan Type |
|---|---|---|---|
| Open | $760,000 | New Conventional | |
| Closed | $755,250 | New Conventional | |
| Closed | $755,250 | New Conventional | |
| Previous Owner | $67,000 | Credit Line Revolving | |
| Previous Owner | $489,600 | New Conventional | |
| Previous Owner | $484,500 | New Conventional | |
| Previous Owner | $484,350 | New Conventional | |
| Previous Owner | $389,000 | VA | |
| Previous Owner | $250,000 | Credit Line Revolving |
Property History
| Date | Event | Price | Change | Sq Ft Price |
|---|---|---|---|---|
| 03/21/2024 03/21/24 | Sold | $795,000 | 0.0% | $290 / Sq Ft |
| 01/01/2024 01/01/24 | For Sale | $795,000 | +58.4% | $290 / Sq Ft |
| 03/06/2019 03/06/19 | Sold | $502,000 | -1.6% | $183 / Sq Ft |
| 01/20/2019 01/20/19 | Pending | -- | -- | -- |
| 01/11/2019 01/11/19 | For Sale | $510,000 | +27.5% | $186 / Sq Ft |
| 04/03/2015 04/03/15 | Sold | $400,000 | -2.7% | $146 / Sq Ft |
| 02/08/2015 02/08/15 | Pending | -- | -- | -- |
| 02/05/2015 02/05/15 | For Sale | $410,999 | -- | $150 / Sq Ft |
Tax History Compared to Growth
Tax History
| Year | Tax Paid | Tax Assessment Tax Assessment Total Assessment is a certain percentage of the fair market value that is determined by local assessors to be the total taxable value of land and additions on the property. | Land | Improvement |
|---|---|---|---|---|
| 2025 | $3,300 | $41,390 | -- | -- |
| 2024 | $3,213 | $39,419 | -- | -- |
| 2023 | $3,213 | $55,650 | $11,130 | $44,520 |
| 2022 | $3,083 | $41,360 | $8,270 | $33,090 |
| 2021 | $3,209 | $38,900 | $7,780 | $31,120 |
| 2020 | $3,189 | $36,900 | $7,380 | $29,520 |
| 2019 | $3,069 | $33,410 | $6,680 | $26,730 |
| 2018 | $2,970 | $33,060 | $6,610 | $26,450 |
| 2017 | $2,785 | $33,580 | $6,710 | $26,870 |
| 2016 | $2,625 | $32,950 | $6,590 | $26,360 |
| 2015 | $2,604 | $30,920 | $6,180 | $24,740 |
Agents Affiliated with this Home
-
D
Seller's Agent in 2024
Danielle Janssen
Limitless Real Estate
-
Amy Laidlaw

Buyer's Agent in 2024
Amy Laidlaw
HomeSmart
(602) 695-1142
1 in this area
188 Total Sales
-
Alanna Foudy

Seller's Agent in 2019
Alanna Foudy
Compass
(480) 518-0607
59 Total Sales
-
Tyler Neumann

Buyer's Agent in 2019
Tyler Neumann
HomeSmart
(480) 414-1011
4 Total Sales
-
Roger Marble

Seller's Agent in 2015
Roger Marble
Marble Real Estate
(602) 619-7100
2 in this area
69 Total Sales
Map
Source: Arizona Regional Multiple Listing Service (ARMLS)
MLS Number: 6636497
APN: 304-78-824
- 4348 E Muirfield St
- 4389 E Muirfield St
- 6656 S Classic Way
- 4247 E Crown Ct
- 6587 S Classic Way
- 6646 S Cartier Dr
- 4241 E Andre Ave
- 24615 S 182nd Place
- 6539 S Oakwood Way
- 4610 E Meadowview Dr
- 18309 E Sunnybrook Ln
- Avelino Plan at Legado West - Cactus
- Casoria Plan at Legado West - Cactus
- Prato Plan at Legado West - Cactus
- Rimini Plan at Legado West - Cactus
- Barletta Plan at Legado West - Cactus
- 24370 S 184th Place
- 4055 E Clubview Dr
- 18145 E Vencino St
- 4227 E Ravenswood Dr






