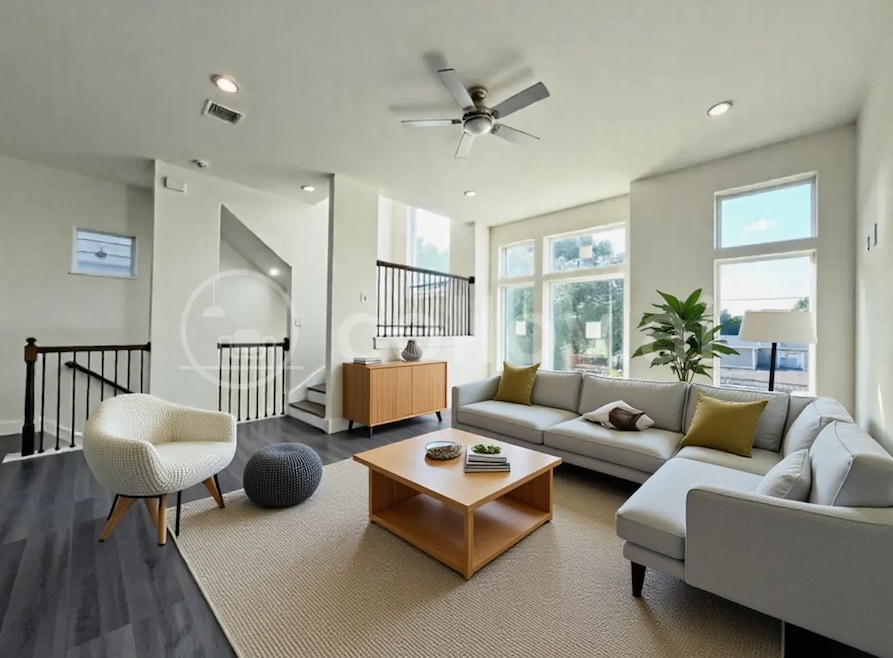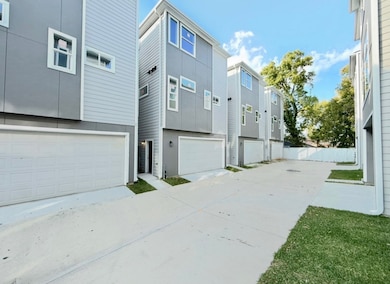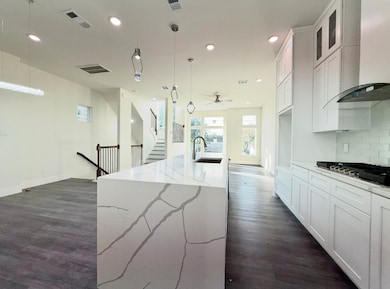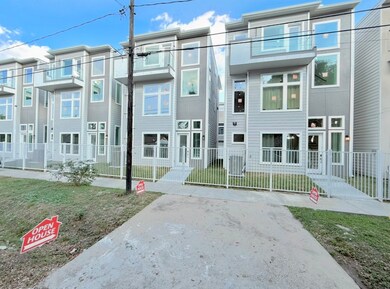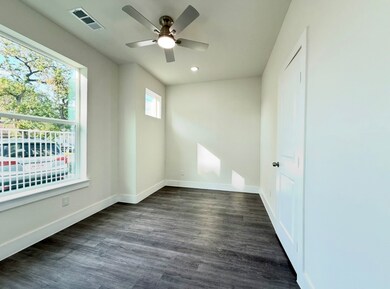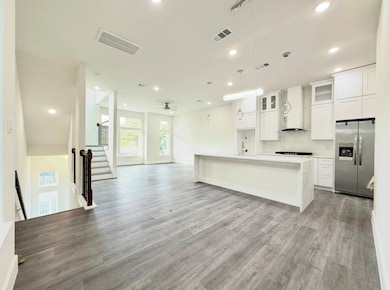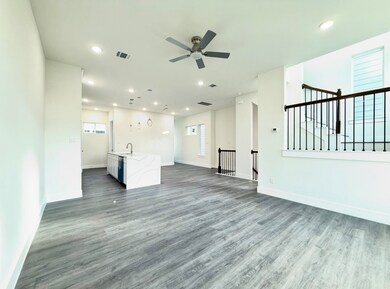6717 Saint Augustine St Houston, TX 77021
OST-South Union NeighborhoodEstimated payment $2,499/month
Highlights
- New Construction
- Family Room Off Kitchen
- Soaking Tub
- Contemporary Architecture
- 2 Car Attached Garage
- Double Vanity
About This Home
MORE PHOTOS COMING SOON! Discover modern living at its finest in this stunning new construction three-story home ideally located just minutes from the University of Houston, the Texas Medical Center, and major highways for an easy commute anywhere in the city. Step inside to find sleek contemporary design, open-concept living spaces, and high-end finishes throughout. The gourmet kitchen features fine countertops, custom cabinetry, and stainless steel appliances, perfect for both daily living and entertaining. Each level offers thoughtful layout and comfort — including spacious bedrooms, luxurious bathrooms, and a primary suite with a spa-inspired bath and walk-in closet. With unbeatable access to Houston’s top universities, medical facilities, dining, and nightlife, this modern home combines style, convenience, and location — everything today’s buyer is looking for. Schedule your private tour today and experience the best of urban living!
Home Details
Home Type
- Single Family
Est. Annual Taxes
- $6,202
Year Built
- Built in 2025 | New Construction
Lot Details
- 1,546 Sq Ft Lot
- Cleared Lot
Parking
- 2 Car Attached Garage
Home Design
- Contemporary Architecture
- Slab Foundation
- Composition Roof
- Cement Siding
- Synthetic Stucco Exterior
Interior Spaces
- 2,050 Sq Ft Home
- 3-Story Property
- Family Room Off Kitchen
- Living Room
- Dining Room
- Security Gate
- Washer and Gas Dryer Hookup
Kitchen
- Gas Oven
- Gas Range
- Microwave
- Dishwasher
Bedrooms and Bathrooms
- 3 Bedrooms
- En-Suite Primary Bedroom
- Double Vanity
- Soaking Tub
- Separate Shower
Eco-Friendly Details
- ENERGY STAR Qualified Appliances
- Energy-Efficient Lighting
Schools
- Foster Elementary School
- Cullen Middle School
- Yates High School
Utilities
- Central Heating and Cooling System
- Heating System Uses Gas
Community Details
- Built by The Smart Rise
- Foster Place Subdivision
Map
Home Values in the Area
Average Home Value in this Area
Tax History
| Year | Tax Paid | Tax Assessment Tax Assessment Total Assessment is a certain percentage of the fair market value that is determined by local assessors to be the total taxable value of land and additions on the property. | Land | Improvement |
|---|---|---|---|---|
| 2025 | $1,322 | $296,388 | $63,193 | $233,195 |
| 2024 | $1,322 | $63,193 | $63,193 | -- |
| 2023 | $1,322 | $63,193 | $63,193 | $0 |
| 2022 | $1,391 | $63,193 | $63,193 | $0 |
| 2021 | $1,473 | $63,193 | $63,193 | $0 |
| 2020 | $1,530 | $63,193 | $63,193 | $0 |
| 2019 | $1,279 | $50,554 | $50,554 | $0 |
Property History
| Date | Event | Price | List to Sale | Price per Sq Ft |
|---|---|---|---|---|
| 11/07/2025 11/07/25 | For Sale | $375,990 | -- | $183 / Sq Ft |
Purchase History
| Date | Type | Sale Price | Title Company |
|---|---|---|---|
| Trustee Deed | $400,000 | None Listed On Document | |
| Deed | -- | -- | |
| Vendors Lien | -- | None Available |
Mortgage History
| Date | Status | Loan Amount | Loan Type |
|---|---|---|---|
| Previous Owner | $800,000 | Purchase Money Mortgage |
Source: Houston Association of REALTORS®
MLS Number: 82339230
APN: 0332290010005
- 4017 Ward St
- 4019 Ward St
- 4015 Ward St
- 6721 Saint Augustine St
- 6719 Saint Augustine St
- 6715 Saint Augustine St
- 6725 Saint Augustine St
- 4013 Ward St
- 4011 Ward St
- 4616 Ward St
- 4405 Ward St
- 4510 Ward St
- 4508 Ward St
- 6807 Saint Augustine St
- 6805 Conley St
- 6802 England St
- 6809 Conley St Unit C
- 6701 Conley St
- 4309 Ward St
- 6715 England St
- 4017 Ward St
- 4013 Ward St
- 4114 Ward St
- 4012 Yellowstone Blvd
- 6621 Conley St
- 6715 England St
- 6815 Sidney St
- 4104 Alice St
- 4102 Alice St
- 4106 Alice St
- 7004 Conley St
- 7010 England St
- 3934 Alice St
- 4311 Hull St
- 6951 Foster St
- 6631 Foster St
- 4311 Yellowstone Blvd Unit 4
- 4311 Yellowstone Blvd Unit 6
- 6420 Conley St Unit 7
- 6420 Conley St Unit 3
