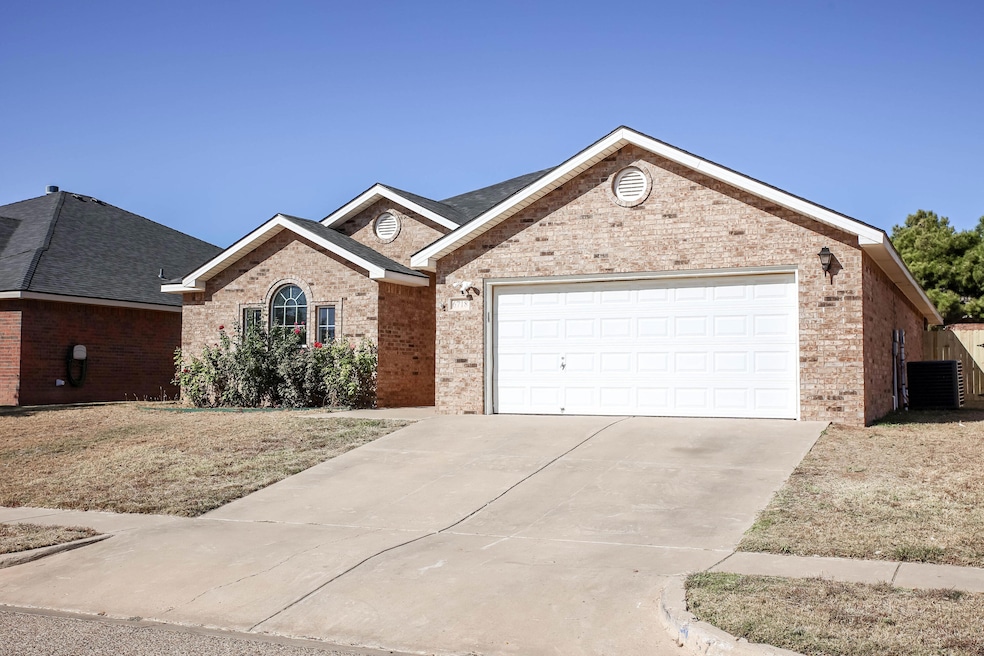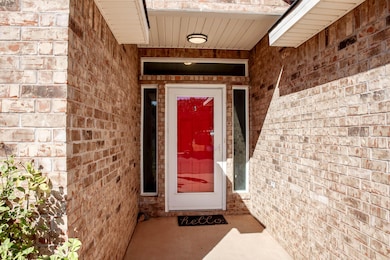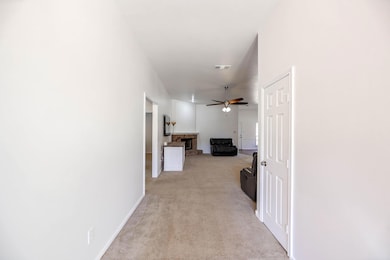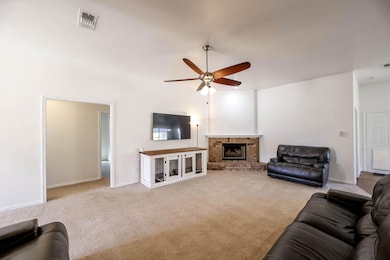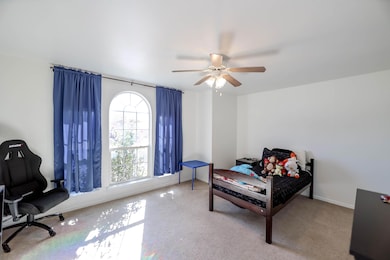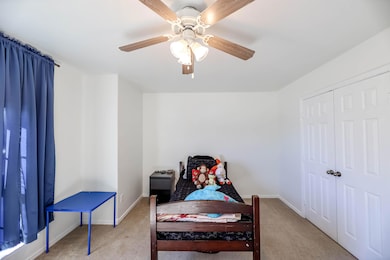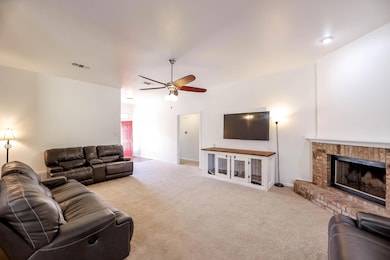6718 92nd St Lubbock, TX 79424
South West Lubbock NeighborhoodEstimated payment $1,742/month
Highlights
- Contemporary Architecture
- High Ceiling
- Covered Patio or Porch
- Oak Ridge Elementary School Rated A
- No HOA
- Stainless Steel Appliances
About This Home
Welcome to this beautifully maintained 4-bedroom, 2-bath home offering 2,183 sq. ft. of comfortable living in the highly sought-after Frenship ISD. Located in the popular Monterey neighborhood on the southwest side of town, this home is just minutes from shopping, dining, and everyday conveniences. Enjoy peace of mind with fresh interior paint, a new roof, and new windows in the primary bedroom. The spacious layout provides room for everyone, with generous bedrooms and inviting living spaces perfect for relaxing or entertaining. Outdoor lovers will appreciate being only half a mile from the community park, complete with a playground and walking trails. This move-in-ready home offers the ideal blend of location, comfort, and updates—schedule your showing today!
Open House Schedule
-
Saturday, November 22, 20252:00 to 4:00 pm11/22/2025 2:00:00 PM +00:0011/22/2025 4:00:00 PM +00:00Hosted by Oak Avenue Real Estate GroupAdd to Calendar
-
Sunday, November 23, 20252:00 to 4:00 pm11/23/2025 2:00:00 PM +00:0011/23/2025 4:00:00 PM +00:00Hosted by Oak Avenue Real Estate GroupAdd to Calendar
Home Details
Home Type
- Single Family
Est. Annual Taxes
- $4,293
Year Built
- Built in 2007 | Remodeled
Lot Details
- 6,660 Sq Ft Lot
- Wood Fence
- Landscaped
- Irrigation Equipment
- Front and Back Yard Sprinklers
- Back Yard Fenced and Front Yard
Parking
- 2 Car Attached Garage
- Garage Door Opener
- Driveway
Home Design
- Contemporary Architecture
- Brick Exterior Construction
- Slab Foundation
- Composition Roof
Interior Spaces
- 2,183 Sq Ft Home
- 1-Story Property
- High Ceiling
- Ceiling Fan
- Wood Burning Fireplace
- Double Pane Windows
- ENERGY STAR Qualified Windows
- Window Screens
- Family Room with Fireplace
- Laundry Room
Kitchen
- Breakfast Bar
- Convection Oven
- Electric Oven
- Electric Range
- Range Hood
- Microwave
- Dishwasher
- Stainless Steel Appliances
- Smart Appliances
Flooring
- Carpet
- Concrete
- Luxury Vinyl Tile
Bedrooms and Bathrooms
- 4 Bedrooms
- Dual Closets
- Walk-In Closet
- 2 Full Bathrooms
- Soaking Tub
Attic
- Attic Floors
- Pull Down Stairs to Attic
Home Security
- Smart Thermostat
- Storm Doors
Eco-Friendly Details
- ENERGY STAR Qualified Equipment
Outdoor Features
- Covered Patio or Porch
- Fire Pit
- Exterior Lighting
Utilities
- Central Heating and Cooling System
- ENERGY STAR Qualified Water Heater
- Phone Available
Listing and Financial Details
- Assessor Parcel Number R306930
Community Details
Overview
- No Home Owners Association
Recreation
- Community Playground
Map
Home Values in the Area
Average Home Value in this Area
Tax History
| Year | Tax Paid | Tax Assessment Tax Assessment Total Assessment is a certain percentage of the fair market value that is determined by local assessors to be the total taxable value of land and additions on the property. | Land | Improvement |
|---|---|---|---|---|
| 2025 | $4,293 | $267,150 | $16,000 | $251,150 |
| 2024 | $4,293 | $263,976 | $16,000 | $247,976 |
| 2023 | $5,235 | $249,999 | $16,000 | $233,999 |
| 2022 | $5,174 | $227,272 | $14,000 | $223,732 |
| 2021 | $4,997 | $206,611 | $14,000 | $192,611 |
| 2020 | $4,662 | $191,884 | $14,000 | $177,884 |
| 2019 | $4,705 | $188,194 | $14,000 | $174,194 |
| 2018 | $4,699 | $187,729 | $14,000 | $173,729 |
| 2017 | $4,530 | $180,783 | $14,000 | $166,783 |
| 2016 | $4,426 | $176,627 | $14,000 | $162,627 |
| 2015 | $3,610 | $164,453 | $14,000 | $150,453 |
| 2014 | $3,610 | $152,987 | $14,000 | $138,987 |
Property History
| Date | Event | Price | List to Sale | Price per Sq Ft |
|---|---|---|---|---|
| 11/13/2025 11/13/25 | For Sale | $262,000 | -- | $120 / Sq Ft |
Purchase History
| Date | Type | Sale Price | Title Company |
|---|---|---|---|
| Vendors Lien | $194,750 | Hub City Title | |
| Vendors Lien | -- | Western Title Co | |
| Vendors Lien | -- | Stewart Title | |
| Special Warranty Deed | -- | None Available |
Mortgage History
| Date | Status | Loan Amount | Loan Type |
|---|---|---|---|
| Open | $194,750 | New Conventional | |
| Previous Owner | $176,739 | FHA | |
| Previous Owner | $141,075 | New Conventional | |
| Previous Owner | $68,575 | Purchase Money Mortgage |
Source: Lubbock Association of REALTORS®
MLS Number: 202563032
APN: R306930
- 6546 94th St
- 9410 Milwaukee Ave
- 6808 88th St
- 9301 Rochester Ave
- 9708 Remington Ave
- 8806 Rochester Ave
- 9706 Ridgely Ave
- 6819 83rd St
- 9304 Turner Ave
- 9610 Kline Ave
- 6703 82nd St
- 10412 Milwaukee Ave
- 7416 104th St
- 5908 95th St
- 7523 87th St
- 5903 103rd St
- 7526 102nd St
- 10405 Winfield Ave
- 5731 95th St
- 7528 84th St
