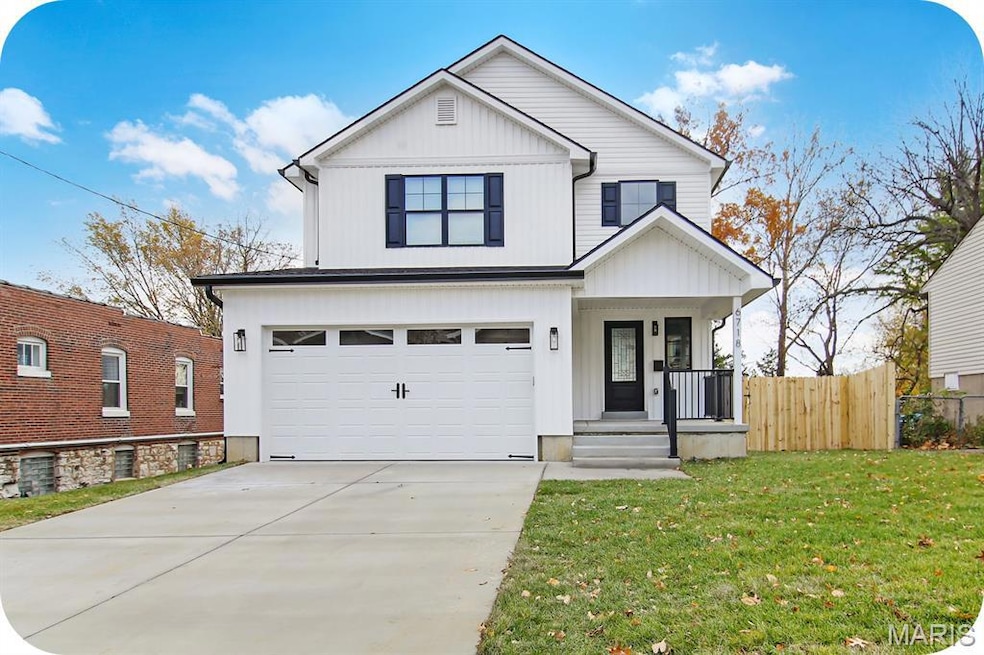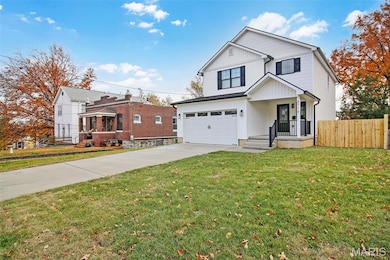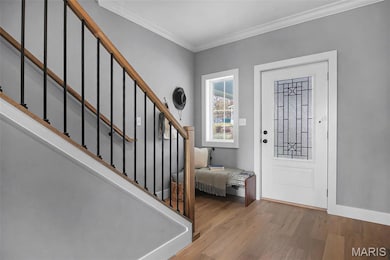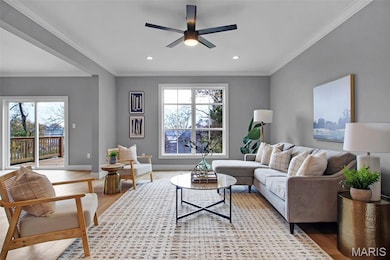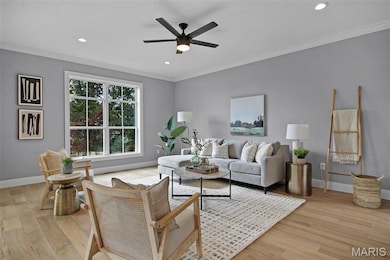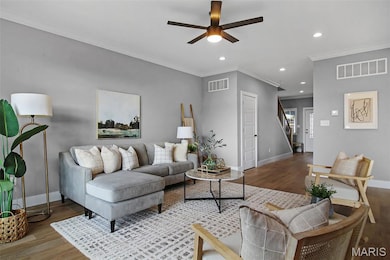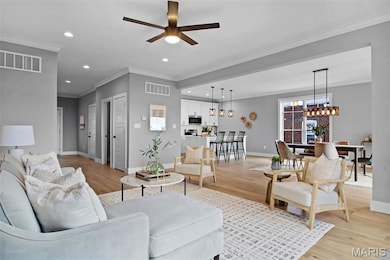6718 Glades Ave Saint Louis, MO 63139
Franz Park NeighborhoodEstimated payment $2,918/month
Highlights
- New Construction
- Traditional Architecture
- 2 Car Attached Garage
- 0.21 Acre Lot
- No HOA
- 2-minute walk to Franz Park
About This Home
Imagine starting your next chapter in a home that feels brand new—because it is! Built in 2025, this modern farmhouse in Franz Park delivers all the style, convenience, and comfort you need. Tucked on a quiet street but just minutes from all your favorite STL spots, it’s the perfect blend of peaceful and connected. Step inside and you’re greeted with natural light and an open-concept main level designed for real life—Sunday brunch at the island, game nights with friends, or just cozy evenings in. The spacious living room flows effortlessly into the dining area and that gorgeous, magazine-worthy kitchen. Upstairs, unwind in your primary suite—big enough for all your furniture—with a huge walk-in closet and a spa-like bathroom featuring double sinks. Two additional bedrooms give you room to grow—think guest room, office, nursery, or hobby space—plus a second full bath and a dedicated laundry room right where you need it. Need more room down the road? The squeaky-clean unfinished basement is ready for your vision. Outside, the big, level, privacy-fenced yard and deck are perfect for pups, parties, or peaceful mornings with coffee. And the attached two-car garage? Once you have one, there’s no going back. This home is ready for its very first owners. The only question is—will it be you? Don't get lost in the online real estate website funnel--contact me directly for your own personal tour of your new home! :)
Home Details
Home Type
- Single Family
Est. Annual Taxes
- $239
Year Built
- Built in 2025 | New Construction
Lot Details
- 9,052 Sq Ft Lot
- Privacy Fence
- Back Yard Fenced
- Level Lot
Parking
- 2 Car Attached Garage
Home Design
- Traditional Architecture
- Frame Construction
- Vinyl Siding
Interior Spaces
- 2,094 Sq Ft Home
- 2-Story Property
- Living Room
- Dining Room
- Basement Fills Entire Space Under The House
Bedrooms and Bathrooms
- 3 Bedrooms
Laundry
- Laundry Room
- Laundry on upper level
Schools
- Mason Elem. Elementary School
- Long Middle Community Ed. Center
- Roosevelt High School
Utilities
- Forced Air Heating and Cooling System
Community Details
- No Home Owners Association
Listing and Financial Details
- Assessor Parcel Number 4619-00-0070-0
Map
Home Values in the Area
Average Home Value in this Area
Tax History
| Year | Tax Paid | Tax Assessment Tax Assessment Total Assessment is a certain percentage of the fair market value that is determined by local assessors to be the total taxable value of land and additions on the property. | Land | Improvement |
|---|---|---|---|---|
| 2025 | $239 | $2,850 | $2,850 | -- |
| 2024 | $227 | $2,850 | $2,850 | -- |
| 2023 | $227 | $2,850 | $2,850 | $0 |
| 2022 | $829 | $9,690 | $2,850 | $6,840 |
| 2021 | $828 | $9,690 | $2,850 | $6,840 |
| 2020 | $795 | $9,370 | $2,850 | $6,520 |
| 2019 | $793 | $9,370 | $2,850 | $6,520 |
| 2018 | $769 | $8,800 | $2,850 | $5,950 |
| 2017 | $756 | $8,800 | $2,850 | $5,950 |
| 2016 | $716 | $8,210 | $2,850 | $5,360 |
| 2015 | $651 | $8,210 | $2,850 | $5,360 |
| 2014 | $727 | $8,210 | $2,850 | $5,360 |
| 2013 | -- | $9,220 | $2,850 | $6,370 |
Property History
| Date | Event | Price | List to Sale | Price per Sq Ft | Prior Sale |
|---|---|---|---|---|---|
| 11/19/2025 11/19/25 | For Sale | $549,900 | +1475.6% | $263 / Sq Ft | |
| 10/21/2022 10/21/22 | Sold | -- | -- | -- | View Prior Sale |
| 09/13/2022 09/13/22 | Pending | -- | -- | -- | |
| 09/04/2022 09/04/22 | For Sale | $34,900 | -- | $17 / Sq Ft |
Purchase History
| Date | Type | Sale Price | Title Company |
|---|---|---|---|
| Warranty Deed | -- | None Listed On Document | |
| Warranty Deed | -- | -- | |
| Warranty Deed | -- | -- |
Source: MARIS MLS
MLS Number: MIS25077375
APN: 4619-00-0070-0
- 2020 Prather Ave
- 1912 Kraft St
- 1597 Fairmount Ave
- 6817 Garner Ave
- 6750 Plateau Ave
- 1625 Forest Ave
- 1623 Forest Ave
- 1617 Forest Ave
- 1511 Fairmount Ave
- 6919 Bruno Ave
- 2118 Mccausland Ave
- 6819 Clyde Terrace
- 1524 Mccausland Ave
- 6639 Villa Ave
- 6437 Brockschmidt Place
- 1348 Kraft St
- 1361 Louisville Ave
- 7027 Plateau Ave
- 1933 Blendon Place
- 2029 Blendon Place
- 1604 Kraft St
- 2126 Franz Park
- 6735 Dale Ave
- 1429 Tamm Ave Unit 1st floor South
- 1324 Mccausland Ave Unit 2F
- 7115 Horner Ave
- 1458 Graham St
- 6605-6625 Clayton Ave
- 1340 Yale Ave Unit 2S
- 6724 Clayton Ave
- 2754 Hermitage Ave
- 6414 Wise Ave
- 6414 Wise Ave
- 6414 Wise Ave
- 7230 W Park Ave Unit 2nd floor
- 6325 Victoria Ave
- 7230 W Park Ave Unit 2
- 2420 Simpson Ave
- 1020 Sanford Ave Unit 1st floor
- 1010 Sanford Ave Unit 1
