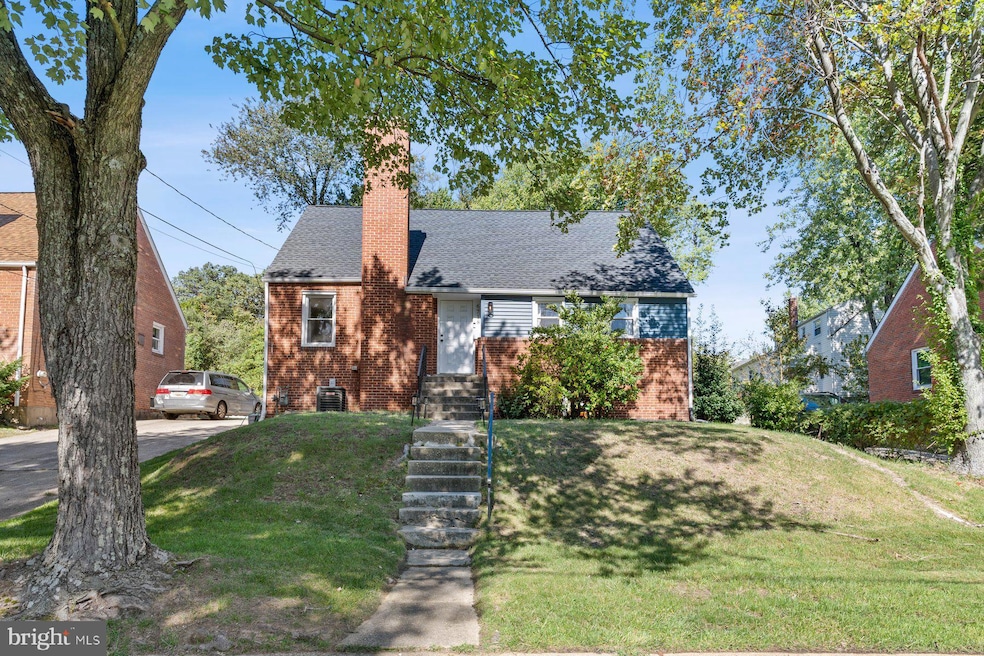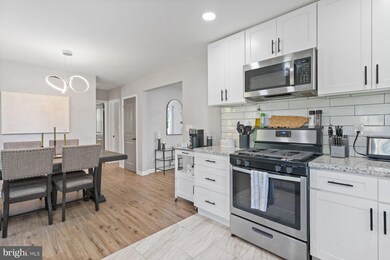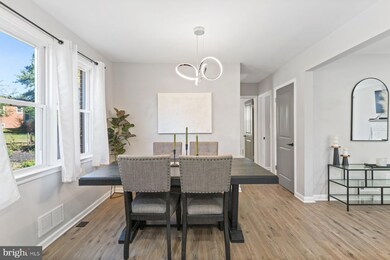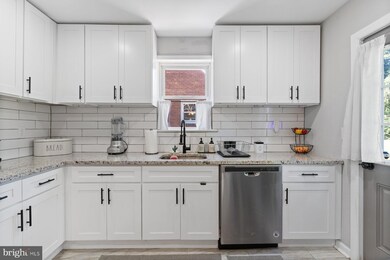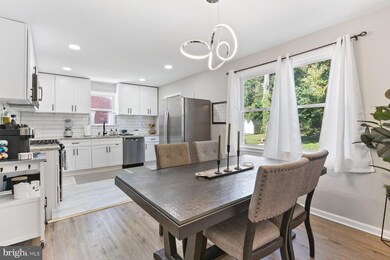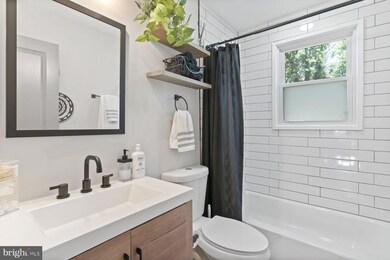
6718 Kipling Pkwy District Heights, MD 20747
Highlights
- Cape Cod Architecture
- No HOA
- Walk-Up Access
- 1 Fireplace
- Central Heating and Cooling System
About This Home
As of December 2024Move-in ready 5BR/3BA Cape Cod home located in a quiet neighborhood. Pull into the long driveway, make your way to the front door, and step into a beautifully maintained home. The soft color palette along with the tons of natural light and the warmth of the luxury flooring, gives the home a welcoming feeling. The spacious living room features a faux whitewashed fireplace and offers plenty of space when hosting family and friends. Step through into the dining room and the beautiful kitchen which features plenty of cabinets to the ceiling, stainless steel appliances, granite countertops with a complementing backsplash, and a deep sink under a window. On this floor is a spacious primary bedroom, a sizable secondary bedroom, and a full bath. On the second floor are two similarly sized dormered bedrooms, one with a walk-in closet, and a full bath with a walk-in shower. The lower level offers additional finished living space including the fifth bedroom, a full bath with walk-in shower, a large family room, laundry, storage, and a walk-out to the yard. From the kitchen step outside to the fenced yard filled with green space, and tons of possibilities. This home has so much to offer new homeowners and is located in close proximity to shopping, restaurants, and commuter routes.
Last Agent to Sell the Property
VYBE Realty License #RSR006212 Listed on: 10/10/2024

Home Details
Home Type
- Single Family
Est. Annual Taxes
- $4,941
Year Built
- Built in 1954
Lot Details
- 6,203 Sq Ft Lot
- Property is zoned RSF65
Home Design
- Cape Cod Architecture
- Brick Exterior Construction
- Block Foundation
- Shingle Roof
- Composition Roof
Interior Spaces
- Property has 3 Levels
- 1 Fireplace
Bedrooms and Bathrooms
Partially Finished Basement
- Heated Basement
- Walk-Up Access
- Connecting Stairway
- Interior and Exterior Basement Entry
- Water Proofing System
- Sump Pump
- Basement with some natural light
Parking
- 3 Parking Spaces
- 3 Driveway Spaces
Utilities
- Central Heating and Cooling System
- Electric Water Heater
Community Details
- No Home Owners Association
- District Heights Subdivision
Listing and Financial Details
- Tax Lot 45
- Assessor Parcel Number 17060566281
Ownership History
Purchase Details
Home Financials for this Owner
Home Financials are based on the most recent Mortgage that was taken out on this home.Purchase Details
Home Financials for this Owner
Home Financials are based on the most recent Mortgage that was taken out on this home.Purchase Details
Home Financials for this Owner
Home Financials are based on the most recent Mortgage that was taken out on this home.Purchase Details
Home Financials for this Owner
Home Financials are based on the most recent Mortgage that was taken out on this home.Purchase Details
Similar Homes in District Heights, MD
Home Values in the Area
Average Home Value in this Area
Purchase History
| Date | Type | Sale Price | Title Company |
|---|---|---|---|
| Deed | $450,000 | Old Republic National Title In | |
| Deed | $410,000 | -- | |
| Deed | $207,000 | Titlemax Llc | |
| Deed | $127,000 | Titlemax Llc | |
| Deed | $18,500 | -- |
Mortgage History
| Date | Status | Loan Amount | Loan Type |
|---|---|---|---|
| Open | $450,000 | VA | |
| Previous Owner | $397,700 | New Conventional | |
| Previous Owner | $290,000 | Purchase Money Mortgage | |
| Previous Owner | $153,000 | New Conventional |
Property History
| Date | Event | Price | Change | Sq Ft Price |
|---|---|---|---|---|
| 12/20/2024 12/20/24 | Sold | $450,000 | +2.3% | $185 / Sq Ft |
| 11/18/2024 11/18/24 | Pending | -- | -- | -- |
| 10/30/2024 10/30/24 | Price Changed | $439,900 | -2.2% | $181 / Sq Ft |
| 10/10/2024 10/10/24 | For Sale | $449,900 | +9.7% | $185 / Sq Ft |
| 12/09/2022 12/09/22 | Sold | $410,000 | +2.5% | $187 / Sq Ft |
| 10/28/2022 10/28/22 | Pending | -- | -- | -- |
| 10/21/2022 10/21/22 | For Sale | $400,000 | -- | $183 / Sq Ft |
Tax History Compared to Growth
Tax History
| Year | Tax Paid | Tax Assessment Tax Assessment Total Assessment is a certain percentage of the fair market value that is determined by local assessors to be the total taxable value of land and additions on the property. | Land | Improvement |
|---|---|---|---|---|
| 2024 | $6,478 | $333,800 | $0 | $0 |
| 2023 | $5,649 | $294,300 | $60,400 | $233,900 |
| 2022 | $8,242 | $286,833 | $0 | $0 |
| 2021 | $5,437 | $279,367 | $0 | $0 |
| 2020 | $5,365 | $271,900 | $60,200 | $211,700 |
| 2019 | $5,413 | $257,867 | $0 | $0 |
| 2018 | $4,851 | $243,833 | $0 | $0 |
| 2017 | $4,534 | $229,800 | $0 | $0 |
| 2016 | -- | $213,567 | $0 | $0 |
| 2015 | $3,590 | $197,333 | $0 | $0 |
| 2014 | $3,590 | $181,100 | $0 | $0 |
Agents Affiliated with this Home
-
Alan-Michael Carter

Seller's Agent in 2024
Alan-Michael Carter
VYBE Realty
(443) 326-4119
2 in this area
92 Total Sales
-
Carlos Carrillo

Buyer's Agent in 2024
Carlos Carrillo
Spring Hill Real Estate, LLC.
(407) 777-7796
1 in this area
32 Total Sales
-
Brian Flynn

Seller's Agent in 2022
Brian Flynn
Roadrunner Renovations, LLC.
(443) 574-1780
1 in this area
30 Total Sales
Map
Source: Bright MLS
MLS Number: MDPG2127066
APN: 06-0566281
- 6907 Kipling Pkwy
- 6723 Gateway Blvd
- 6529 Halleck St
- 2206 Ramblewood Dr
- 6503 Marlboro Pike
- 2801 Forest Run Dr Unit 204
- 2821 Walters Ln
- 6515 Grafton St
- 2805 Forest Run Dr Unit 404
- 6605 Hansford St
- 2904 Walters Ln
- 6616 Juneau St
- 3002 Walters Ln
- 6807 Holly Berry Ct
- 7118 Foster St
- 2614 Boones Ln
- 6808 Amber Hill Ct
- 6208 Elmhurst St
- 7304 Malden Ln
- 6203 Belwood St
