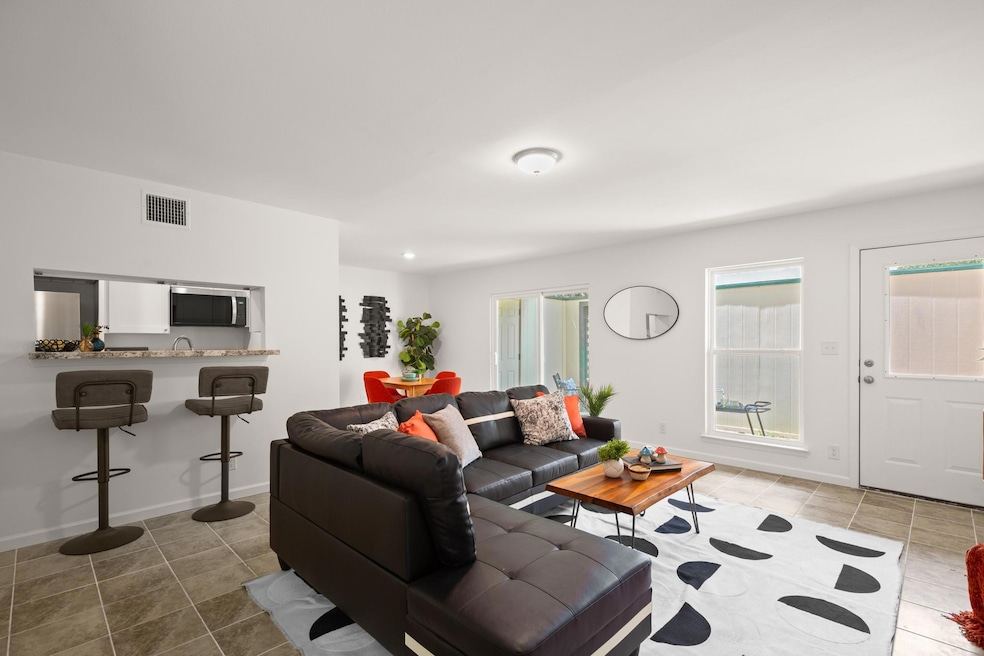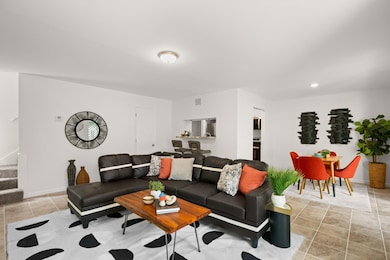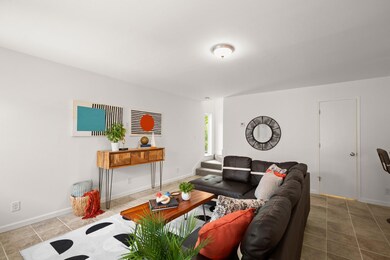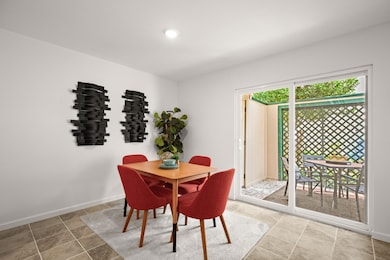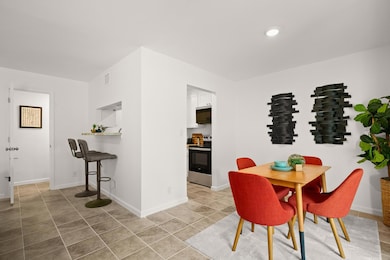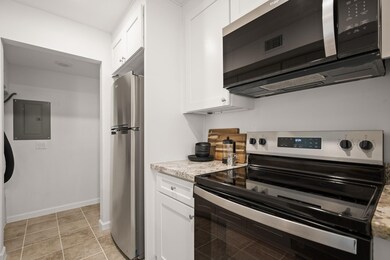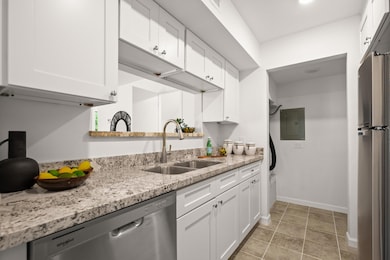
6718 Silvermine Dr Unit 802 Austin, TX 78736
West Oak Hill NeighborhoodEstimated payment $1,978/month
Highlights
- In Ground Pool
- Stone Countertops
- Breakfast Bar
- Patton Elementary School Rated A-
- Double Pane Windows
- Central Heating and Cooling System
About This Home
This two-story townhome-style condo has been completely rebuilt from top to bottom and is ready for its next chapter. Inside, you’ll find two comfortable bedrooms, 1.5 bathrooms, and hookups for a stackable washer and dryer. Step outside to enjoy your own private, enclosed patio on the main floor—or head upstairs to relax on the upper-level deck. It’s a fresh start in a cozy space with a layout that just makes sense.
Listing Agent
Dash Realty Brokerage Phone: (512) 222-3406 License #0643964 Listed on: 07/12/2025

Property Details
Home Type
- Condominium
Est. Annual Taxes
- $4,990
Year Built
- Built in 1973 | Remodeled
HOA Fees
- $481 Monthly HOA Fees
Home Design
- Slab Foundation
- Frame Construction
- Composition Roof
Interior Spaces
- 1,072 Sq Ft Home
- 2-Story Property
- Double Pane Windows
Kitchen
- Breakfast Bar
- Free-Standing Range
- Dishwasher
- Stone Countertops
- Disposal
Flooring
- Carpet
- Vinyl
Bedrooms and Bathrooms
- 2 Bedrooms
Laundry
- Dryer
- Washer
Parking
- 2 Parking Spaces
- Outside Parking
Schools
- Patton Elementary School
- Small Middle School
- Bowie High School
Additional Features
- In Ground Pool
- Southwest Facing Home
- Central Heating and Cooling System
Listing and Financial Details
- Assessor Parcel Number 04044410290000
Community Details
Overview
- Association fees include common area maintenance, insurance, ground maintenance, maintenance structure, parking, sewer, trash, water
- Valley View Condominium Association
- Valley View Village Condomin Subdivision
Amenities
- Common Area
Recreation
- Community Pool
Map
Home Values in the Area
Average Home Value in this Area
Tax History
| Year | Tax Paid | Tax Assessment Tax Assessment Total Assessment is a certain percentage of the fair market value that is determined by local assessors to be the total taxable value of land and additions on the property. | Land | Improvement |
|---|---|---|---|---|
| 2025 | $4,990 | $261,334 | $18,144 | $243,190 |
| 2023 | $4,990 | $280,254 | $18,144 | $262,110 |
| 2022 | $4,705 | $238,237 | $18,144 | $220,093 |
| 2021 | $3,298 | $151,503 | $18,144 | $133,359 |
| 2020 | $3,311 | $154,357 | $18,144 | $136,213 |
| 2018 | $3,357 | $151,614 | $18,144 | $133,470 |
| 2017 | $3,259 | $146,129 | $18,144 | $127,985 |
| 2016 | $2,790 | $125,103 | $18,144 | $106,959 |
| 2015 | $2,477 | $103,060 | $18,144 | $84,916 |
| 2014 | $2,477 | $104,098 | $18,144 | $85,954 |
Property History
| Date | Event | Price | Change | Sq Ft Price |
|---|---|---|---|---|
| 07/12/2025 07/12/25 | For Sale | $200,000 | -- | $187 / Sq Ft |
Mortgage History
| Date | Status | Loan Amount | Loan Type |
|---|---|---|---|
| Closed | $75,100 | FHA |
Similar Homes in Austin, TX
Source: Unlock MLS (Austin Board of REALTORS®)
MLS Number: 6274348
APN: 306643
- 6718 Silvermine Dr Unit 201
- 6718 Silvermine Dr Unit 804
- 6803 Silvermine Dr
- 6914 Rifle Bend
- 6701 Covered Bridge Dr Unit 51
- 6701 Covered Bridge Dr
- 6906 Covered Bridge Dr
- 8005 Red Willow Dr
- 8407 Bargamin Dr
- 8004 Red Willow Dr
- The Fresno Plan at Cayena Creekside
- The Yucatan Plan at Cayena Creekside
- The Anaheim Plan at Cayena Creekside
- The Habanero Plan at Cayena Creekside
- The Serrano Plan at Cayena Creekside
- The Pasilla Plan at Cayena Creekside
- The Carolina Plan at Cayena Creekside
- 7809 Old Bee Caves Rd Unit 12
- 7809 Old Bee Caves Rd Unit 11
- 7809 Old Bee Caves Rd Unit 10
- 6905 Smokey Hill Rd
- 6705 Covered Bridge Dr Unit 22
- 8001 Hwy 71 W
- 8104 Pinto Path
- 8405 Old Bee Caves Rd
- 8405 Red Willow Dr
- 8600 W Highway 71
- 8715 W Highway 71
- 8307 Spring Valley Dr
- 7221 Scenic Brook Dr
- 5917 Sunset Ridge
- 8312 Roan Ln
- 7511 Old Bee Caves Rd Unit 1
- 7405 Covered Bridge Dr
- 7107 Scenic Brook Dr Unit ID1054233P
- 5701 Sunset Ridge
- 5517 Fort Benton Dr
- 6017 Kelsing Cove
- 7313 Lookout Bluff Terrace Unit D4
- 7901 Southwest Pkwy Unit 16
