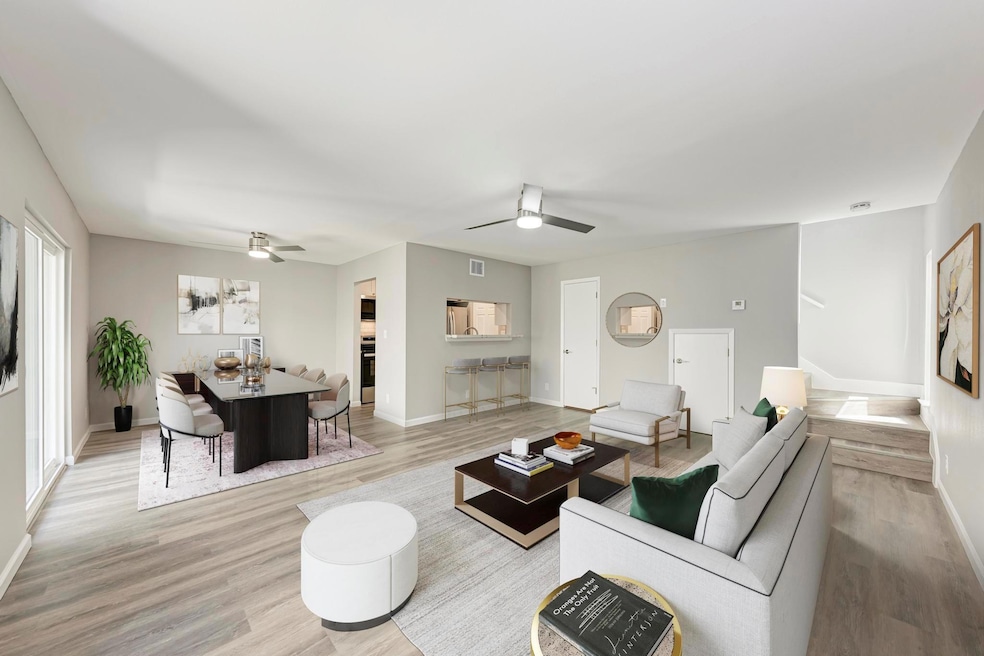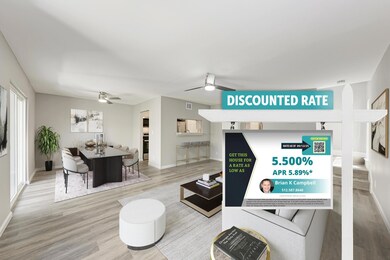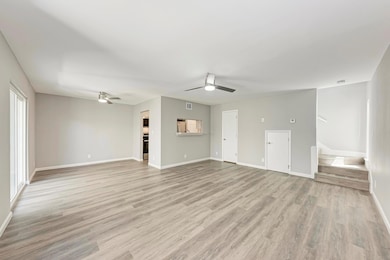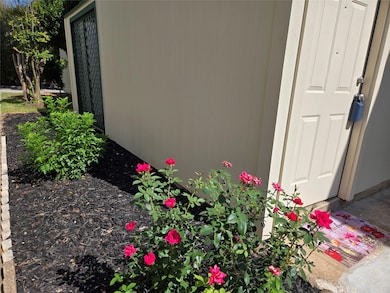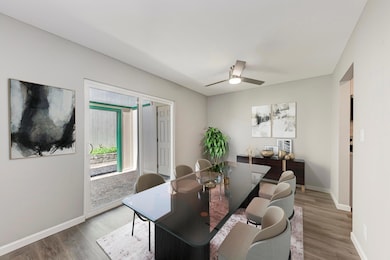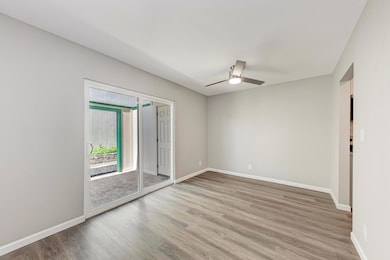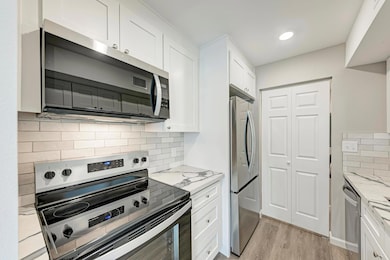6718 Silvermine Dr Unit 804 Austin, TX 78736
West Oak Hill NeighborhoodEstimated payment $2,006/month
Highlights
- Pool View
- Quartz Countertops
- Stainless Steel Appliances
- Patton Elementary School Rated A-
- Community Pool
- Balcony
About This Home
This house comes with a REDUCED RATE as low as 5.5% (APR 5.89%) as of 09/18/2025 through List & LockTM. This is a seller paid rate-buydown that reduces the buyer’s interest rate and monthly payment. Terms apply, see disclosures for more information. Fantastic rebuilt condo just completed! Total rebuild from foundation up with the exception of many of the original studs. This means this condo is totally updated to ALL the City of Austin's current building codes; including all electrical, mechanical, plumbing & energy requirements. This is the only building in the complex with full firewall protection between neighboring walls & attics, additional insulation & updated HVAC system makes this condo more more energy efficient & fire retardant. Seller upgraded her choices of appliances, flooring, quartz countertops, fixtures & added an under-stairway storage closet with the intention of moving back in before an injury made that impossible. No popcorn ceilings, no carpet, no old anything! Whirlpool & LG Stainless Steel kitchen appliances. Luxury Vinyl Plank flooring throughout. HVAC & Water heater 2025. Gorgeous Quartz counters in kitchen & baths with undermount sinks. French door refrigerator with bottom freezer & built in ice-maker, 3-rack dishwasher. Upgraded/modern ceiling fans with remotes. A short walk to the community pool! This unique condo is definitely not to be missed!
Listing Agent
Sky Realty Brokerage Phone: 512-963-6844 License #0567353 Listed on: 05/28/2025

Property Details
Home Type
- Condominium
Est. Annual Taxes
- $4,396
Year Built
- Built in 1973
Lot Details
- Southwest Facing Home
- Landscaped
HOA Fees
- $481 Monthly HOA Fees
Home Design
- Slab Foundation
- Shingle Roof
- Composition Roof
- HardiePlank Type
Interior Spaces
- 1,072 Sq Ft Home
- 2-Story Property
- Ceiling Fan
- Skylights
- Recessed Lighting
- Double Pane Windows
- Window Screens
- Storage Room
- Stacked Washer and Dryer Hookup
- Vinyl Flooring
- Pool Views
Kitchen
- Galley Kitchen
- Free-Standing Electric Oven
- Free-Standing Electric Range
- Microwave
- Ice Maker
- Dishwasher
- Stainless Steel Appliances
- Quartz Countertops
- Disposal
Bedrooms and Bathrooms
- 2 Bedrooms
- Low Flow Plumbing Fixtures
Home Security
Parking
- 1 Parking Space
- Assigned Parking
Accessible Home Design
- No Carpet
Outdoor Features
- Balcony
- Enclosed Patio or Porch
Schools
- Patton Elementary School
- Small Middle School
- Bowie High School
Utilities
- Central Heating and Cooling System
- Vented Exhaust Fan
- Underground Utilities
- Electric Water Heater
- High Speed Internet
- Cable TV Available
Listing and Financial Details
- Assessor Parcel Number 04044410300000
- Tax Block 800
Community Details
Overview
- Association fees include common area maintenance, insurance, ground maintenance, trash, water
- Valley View Village Association
- Valley View Village Condo Subdivision
Amenities
- Common Area
- Recycling
- Community Mailbox
Recreation
- Community Pool
Security
- Fire and Smoke Detector
- Firewall
Map
Home Values in the Area
Average Home Value in this Area
Tax History
| Year | Tax Paid | Tax Assessment Tax Assessment Total Assessment is a certain percentage of the fair market value that is determined by local assessors to be the total taxable value of land and additions on the property. | Land | Improvement |
|---|---|---|---|---|
| 2025 | $129 | $221,815 | -- | -- |
| 2023 | $129 | $183,318 | $0 | $0 |
| 2022 | $3,291 | $166,653 | $0 | $0 |
| 2021 | $3,298 | $151,503 | $18,144 | $133,359 |
| 2020 | $3,311 | $154,357 | $18,144 | $136,213 |
| 2018 | $2,876 | $129,897 | $18,144 | $133,470 |
| 2017 | $2,634 | $118,088 | $18,144 | $127,985 |
| 2016 | $2,394 | $107,353 | $18,144 | $106,959 |
| 2015 | $476 | $97,594 | $18,144 | $84,916 |
| 2014 | $476 | $88,722 | $0 | $0 |
Property History
| Date | Event | Price | List to Sale | Price per Sq Ft | Prior Sale |
|---|---|---|---|---|---|
| 10/28/2025 10/28/25 | Pending | -- | -- | -- | |
| 09/12/2025 09/12/25 | Price Changed | $219,900 | -2.2% | $205 / Sq Ft | |
| 08/05/2025 08/05/25 | Price Changed | $224,900 | -8.2% | $210 / Sq Ft | |
| 05/28/2025 05/28/25 | For Sale | $244,900 | +158.1% | $228 / Sq Ft | |
| 11/21/2012 11/21/12 | Sold | -- | -- | -- | View Prior Sale |
| 09/23/2012 09/23/12 | Pending | -- | -- | -- | |
| 08/27/2012 08/27/12 | For Sale | $94,900 | -- | $89 / Sq Ft |
Purchase History
| Date | Type | Sale Price | Title Company |
|---|---|---|---|
| Warranty Deed | -- | -- |
Source: Unlock MLS (Austin Board of REALTORS®)
MLS Number: 2754423
APN: 306644
- 8818 Moccasin Path
- 6701 Covered Bridge Dr
- 6701 Covered Bridge Dr Unit 51
- 6701 Covered Bridge Dr Unit 40
- 7008 Chinook Dr
- 7010 Harvest Trail Dr
- 8005 Red Willow Dr
- 7809 Old Bee Caves Rd Unit 15
- The Yucatan Plan at Cayena Creekside
- The Anaheim Plan at Cayena Creekside
- 7809 Old Bee Caves Rd Unit 14
- The Habanero Plan at Cayena Creekside
- The Carolina Plan at Cayena Creekside
- 7809 Old Bee Caves Rd Unit 13
- The Serrano Plan at Cayena Creekside
- The Pasilla Plan at Cayena Creekside
- The Fresno Plan at Cayena Creekside
- 7301 Scenic Brook Dr
- 8536 Red Willow Dr
- 7324 Covered Bridge Dr
