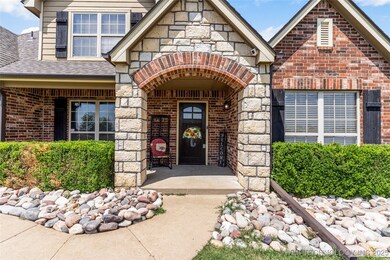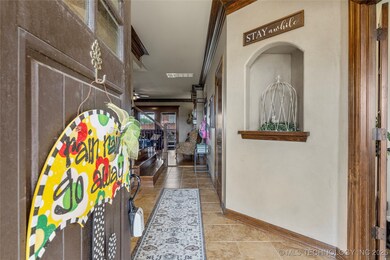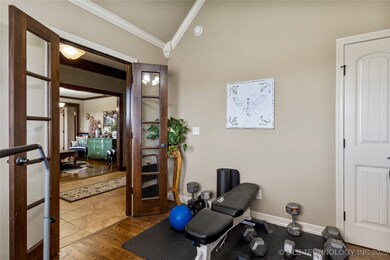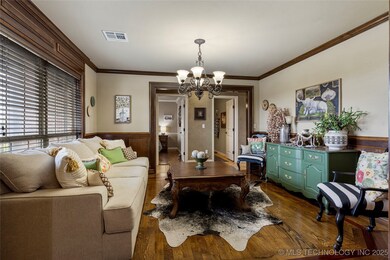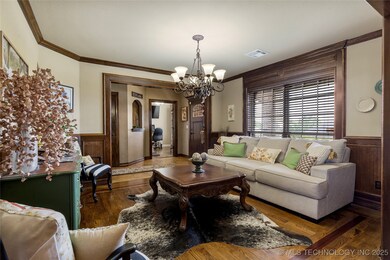
6719 E 85th St N Owasso, OK 74055
Highlights
- 0.61 Acre Lot
- Mature Trees
- Outdoor Fireplace
- Barnes Elementary School Rated A-
- Contemporary Architecture
- Wood Flooring
About This Home
As of June 2025Your home search stops here!! Situated on over a half acre corner lot in the gorgeous Crossings at 86th Street subdivision, you will feel right at home in this stunning 4 bedroom Owasso home! This home features a large circle drive with ample parking and a 3 car garage! With two bedrooms downstairs and two bedrooms upstairs, this floorpan can work for just about anyone! Roof replaced in August 2024, New downstairs AC, New Stainless Steel gas range and microwave in the gorgeous kitchen with a large granite covered island! Rich hardwood floors run throughout the main areas of the first level, amazing new large dual rain head shower in the master en suite! Positioned perfectly between HWY 75 and HWY 169, making your daily commute a breeze! This home feels inviting and you can see the quality immediately! Enjoy evenings by the outdoor chimney while watching the beautiful Oklahoma sunsets! This home has it ALL!! You are sure to fall in love! Schedule your showing today before its gone!
Last Agent to Sell the Property
Keller Williams Preferred License #171349 Listed on: 04/24/2025

Home Details
Home Type
- Single Family
Est. Annual Taxes
- $5,929
Year Built
- Built in 2007
Lot Details
- 0.61 Acre Lot
- South Facing Home
- Split Rail Fence
- Property is Fully Fenced
- Privacy Fence
- Chain Link Fence
- Corner Lot
- Mature Trees
HOA Fees
- $32 Monthly HOA Fees
Parking
- 3 Car Attached Garage
- Side Facing Garage
Home Design
- Contemporary Architecture
- Brick Exterior Construction
- Slab Foundation
- Wood Frame Construction
- Fiberglass Roof
- HardiePlank Type
- Asphalt
Interior Spaces
- 3,149 Sq Ft Home
- 2-Story Property
- Wired For Data
- High Ceiling
- Ceiling Fan
- Gas Log Fireplace
- Vinyl Clad Windows
- Insulated Windows
- Insulated Doors
- Fire and Smoke Detector
- Washer and Gas Dryer Hookup
Kitchen
- Oven
- Stove
- Range
- Microwave
- Plumbed For Ice Maker
- Dishwasher
- Granite Countertops
- Disposal
Flooring
- Wood
- Carpet
- Tile
Bedrooms and Bathrooms
- 4 Bedrooms
Eco-Friendly Details
- Energy-Efficient Windows
- Energy-Efficient Doors
Outdoor Features
- Covered Patio or Porch
- Outdoor Fireplace
- Fire Pit
- Rain Gutters
Schools
- Barnes Elementary School
- Owasso High School
Utilities
- Zoned Heating and Cooling
- Heating System Uses Gas
- Programmable Thermostat
- Gas Water Heater
- Aerobic Septic System
- High Speed Internet
- Phone Available
- Cable TV Available
Community Details
- Crossing At 86Th Street I Subdivision
Listing and Financial Details
- Exclusions: Seller Reserves Drapes.
Ownership History
Purchase Details
Home Financials for this Owner
Home Financials are based on the most recent Mortgage that was taken out on this home.Purchase Details
Home Financials for this Owner
Home Financials are based on the most recent Mortgage that was taken out on this home.Purchase Details
Home Financials for this Owner
Home Financials are based on the most recent Mortgage that was taken out on this home.Purchase Details
Home Financials for this Owner
Home Financials are based on the most recent Mortgage that was taken out on this home.Similar Homes in Owasso, OK
Home Values in the Area
Average Home Value in this Area
Purchase History
| Date | Type | Sale Price | Title Company |
|---|---|---|---|
| Warranty Deed | $482,000 | First American Title Insurance | |
| Warranty Deed | $415,000 | Titan Title | |
| Warranty Deed | $312,500 | American Eagle Title | |
| Warranty Deed | $307,000 | First American Title |
Mortgage History
| Date | Status | Loan Amount | Loan Type |
|---|---|---|---|
| Open | $247,500 | New Conventional | |
| Previous Owner | $307,000 | New Conventional | |
| Previous Owner | $204,800 | Construction |
Property History
| Date | Event | Price | Change | Sq Ft Price |
|---|---|---|---|---|
| 06/13/2025 06/13/25 | Sold | $482,000 | -3.6% | $153 / Sq Ft |
| 05/11/2025 05/11/25 | Pending | -- | -- | -- |
| 04/24/2025 04/24/25 | For Sale | $500,000 | +20.5% | $159 / Sq Ft |
| 03/16/2022 03/16/22 | Sold | $415,000 | 0.0% | $132 / Sq Ft |
| 02/10/2022 02/10/22 | Pending | -- | -- | -- |
| 02/10/2022 02/10/22 | For Sale | $415,000 | +32.8% | $132 / Sq Ft |
| 07/20/2016 07/20/16 | Sold | $312,500 | -3.8% | $99 / Sq Ft |
| 04/26/2016 04/26/16 | Pending | -- | -- | -- |
| 04/26/2016 04/26/16 | For Sale | $324,900 | -- | $103 / Sq Ft |
Tax History Compared to Growth
Tax History
| Year | Tax Paid | Tax Assessment Tax Assessment Total Assessment is a certain percentage of the fair market value that is determined by local assessors to be the total taxable value of land and additions on the property. | Land | Improvement |
|---|---|---|---|---|
| 2024 | $5,700 | $53,517 | $4,950 | $48,567 |
| 2023 | $5,700 | $52,371 | $4,950 | $47,421 |
| 2022 | $3,904 | $34,349 | $4,146 | $30,203 |
| 2021 | $3,749 | $33,320 | $4,806 | $28,514 |
| 2020 | $3,744 | $33,320 | $4,806 | $28,514 |
| 2019 | $3,727 | $33,320 | $4,806 | $28,514 |
| 2018 | $3,610 | $33,320 | $4,806 | $28,514 |
| 2017 | $3,626 | $34,320 | $4,950 | $29,370 |
| 2016 | $3,678 | $33,770 | $4,950 | $28,820 |
| 2015 | $3,700 | $33,770 | $4,950 | $28,820 |
| 2014 | $3,731 | $33,770 | $4,950 | $28,820 |
Agents Affiliated with this Home
-
Caleb Branham

Seller's Agent in 2025
Caleb Branham
Keller Williams Preferred
(918) 839-3460
6 in this area
171 Total Sales
-
Sarah Sherman

Buyer's Agent in 2025
Sarah Sherman
Renew Realty Group
(918) 845-5370
6 in this area
77 Total Sales
-
Kim Parker

Seller's Agent in 2022
Kim Parker
RE/MAX
(918) 703-9555
32 in this area
217 Total Sales
-
Brenda Edelman
B
Seller's Agent in 2016
Brenda Edelman
BE Living Realty
(918) 932-3228
34 Total Sales
Map
Source: MLS Technology
MLS Number: 2517223
APN: 57178-13-26-31370
- 8483 N 68th Ave E
- 8463 N 66th Ave E
- 6525 E 88th St N
- 7083 E 85th St N
- 7130 E 86th Place N
- 8241 N 69th Ave E
- 7107 E 88th St N
- 7386 E 86th St N
- 8109 N 69th Ave E
- 7018 E 90th St N
- 9022 N 65th Place E
- 7416 E 87th St N
- 7411 E 83rd St N
- Berkshire Plan at Magnolia Ridge
- Adeline Plan at Magnolia Ridge
- Luna Plan at Magnolia Ridge
- Maxwell Plan at Magnolia Ridge
- Leighton Plan at Magnolia Ridge
- Beckett Plan at Magnolia Ridge
- Harper Plan at Magnolia Ridge

