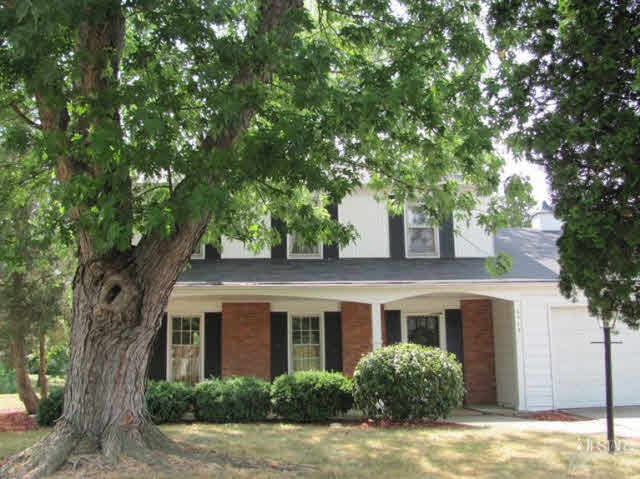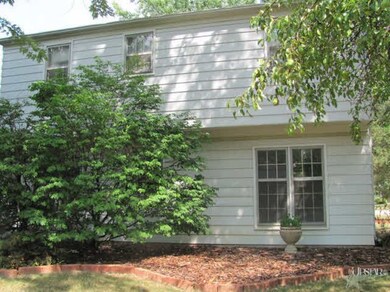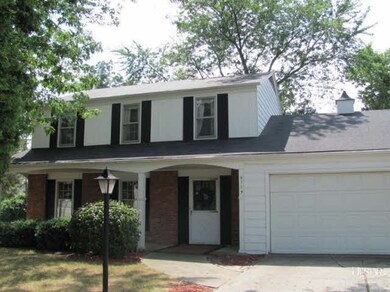
6719 Lake Crest Ct Fort Wayne, IN 46815
Lake Forest NeighborhoodHighlights
- Community Pool
- Fireplace
- 2 Car Attached Garage
- Cul-De-Sac
- Porch
- Patio
About This Home
As of June 2017This 4 bedroom two story one owner home has just been painted top to bottom including garage. It is light, bright and fresh looking. Other new updates include: laminate foyer, carpet, fresh paint, new kitchen cabinets and counters, new fixtures, new water heater, new furnace, and updated master bath. All appliances remain with home but are not warranted. Location is quiet cul de sac with nicely landscaped yard and private rear patio area. This house instantly feels like home. Enjoy living room, dining area, and the kitchen (with planning area and pantry) opens to eat-in-area that overlooks the family room. Gas log brick fireplace in cozy beamed family room. New ceilings and nice neutral colors thruout make it an easy move. Lovely mature trees in area create an inviting setting. Sidewalks provide great walking and fun for kids. This home will not last long-don't miss out .
Home Details
Home Type
- Single Family
Est. Annual Taxes
- $557
Year Built
- Built in 1965
Lot Details
- 9,148 Sq Ft Lot
- Lot Dimensions are 77 x 120
- Cul-De-Sac
HOA Fees
- $2 Monthly HOA Fees
Parking
- 2 Car Attached Garage
- Garage Door Opener
- Off-Street Parking
Home Design
- Brick Exterior Construction
- Slab Foundation
Interior Spaces
- 1,738 Sq Ft Home
- 2-Story Property
- Fireplace
- Electric Dryer Hookup
Kitchen
- Oven or Range
- Disposal
Bedrooms and Bathrooms
- 4 Bedrooms
- En-Suite Primary Bedroom
Outdoor Features
- Patio
- Porch
Location
- Suburban Location
Schools
- Haley Elementary School
- Blackhawk Middle School
- Snider High School
Utilities
- Window Unit Cooling System
- Hot Water Heating System
Listing and Financial Details
- Assessor Parcel Number 020834381001000072
Community Details
Overview
- Lake Forest Subdivision
Recreation
- Community Pool
Ownership History
Purchase Details
Home Financials for this Owner
Home Financials are based on the most recent Mortgage that was taken out on this home.Purchase Details
Home Financials for this Owner
Home Financials are based on the most recent Mortgage that was taken out on this home.Similar Homes in Fort Wayne, IN
Home Values in the Area
Average Home Value in this Area
Purchase History
| Date | Type | Sale Price | Title Company |
|---|---|---|---|
| Deed | $127,000 | -- | |
| Warranty Deed | $127,000 | Limestone Title & Escrow | |
| Warranty Deed | -- | None Available |
Mortgage History
| Date | Status | Loan Amount | Loan Type |
|---|---|---|---|
| Open | $65,000 | Credit Line Revolving | |
| Closed | $120,200 | New Conventional | |
| Closed | $120,200 | New Conventional | |
| Closed | $123,190 | New Conventional | |
| Previous Owner | $82,357 | FHA | |
| Previous Owner | $0 | Stand Alone Second |
Property History
| Date | Event | Price | Change | Sq Ft Price |
|---|---|---|---|---|
| 06/30/2017 06/30/17 | Sold | $127,000 | -2.2% | $72 / Sq Ft |
| 04/26/2017 04/26/17 | Pending | -- | -- | -- |
| 04/21/2017 04/21/17 | For Sale | $129,900 | +53.7% | $74 / Sq Ft |
| 03/09/2012 03/09/12 | Sold | $84,500 | -15.4% | $49 / Sq Ft |
| 11/30/2011 11/30/11 | Pending | -- | -- | -- |
| 08/01/2011 08/01/11 | For Sale | $99,900 | -- | $57 / Sq Ft |
Tax History Compared to Growth
Tax History
| Year | Tax Paid | Tax Assessment Tax Assessment Total Assessment is a certain percentage of the fair market value that is determined by local assessors to be the total taxable value of land and additions on the property. | Land | Improvement |
|---|---|---|---|---|
| 2024 | $1,913 | $203,000 | $27,700 | $175,300 |
| 2022 | $1,886 | $169,300 | $27,700 | $141,600 |
| 2021 | $1,564 | $142,000 | $20,300 | $121,700 |
| 2020 | $1,443 | $134,000 | $20,300 | $113,700 |
| 2019 | $1,356 | $126,700 | $20,300 | $106,400 |
| 2018 | $1,265 | $118,000 | $20,300 | $97,700 |
| 2017 | $1,104 | $105,800 | $20,300 | $85,500 |
| 2016 | $994 | $99,900 | $20,300 | $79,600 |
| 2014 | $905 | $96,100 | $20,300 | $75,800 |
| 2013 | $862 | $94,600 | $20,300 | $74,300 |
Agents Affiliated with this Home
-

Seller's Agent in 2017
Tim Burns
Keller Williams Realty Group
(260) 241-0398
92 Total Sales
-
H
Buyer's Agent in 2017
Hollie Anderson
Keller Williams Realty Group
-
L
Seller's Agent in 2012
Linda Mock
Mike Thomas Assoc., Inc
(260) 413-3569
3 Total Sales
-
S
Buyer's Agent in 2012
Sara Burns
Mike Thomas Assoc., Inc
(260) 433-6788
1 in this area
28 Total Sales
Map
Source: Indiana Regional MLS
MLS Number: 201108652
APN: 02-08-34-381-001.000-072
- 6511 Dumont Dr
- 1304 Ardsley Ct
- 6611 Trickingham Ct
- 6511 Durango Dr
- 6304 Baychester Dr
- 6532 Monarch Dr
- 6420 Langley Ct
- 1531 Echo Ln
- 6532 Bennington Dr
- 7119 White Eagle Dr
- 6601 Bennington Dr
- 7321 Kern Valley Dr
- 1608 Randford Place
- 7327 Kern Valley Dr
- 1711 Lofton Way
- 2227 Lakeland Ln
- 5912 Monarch Dr
- 2428 Forest Valley Dr
- 2231 Skyhawk Dr
- 7619 Preakness Cove


