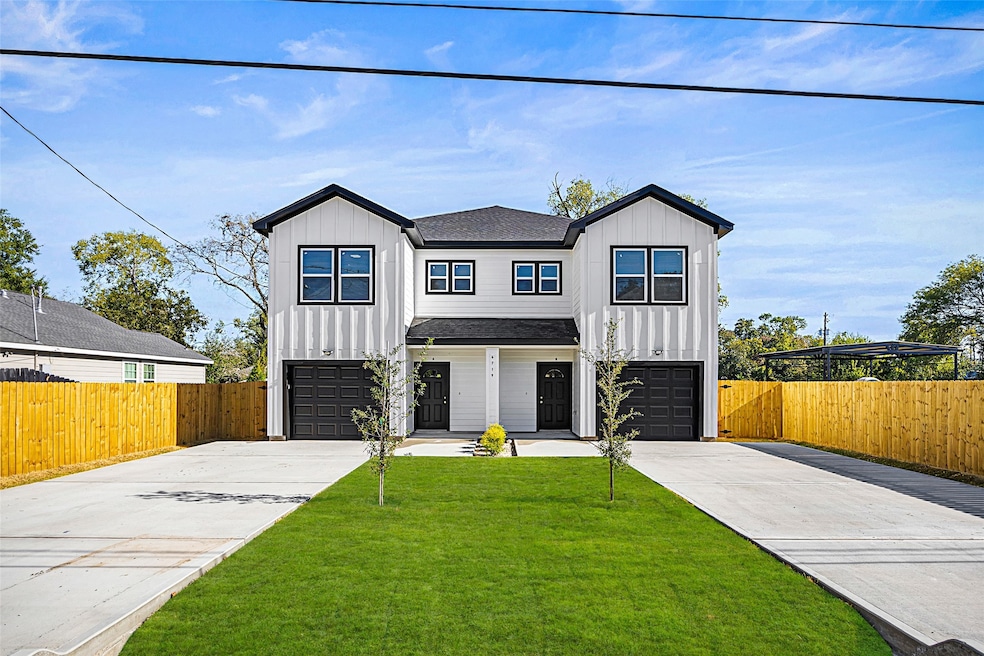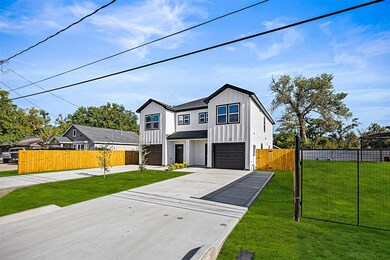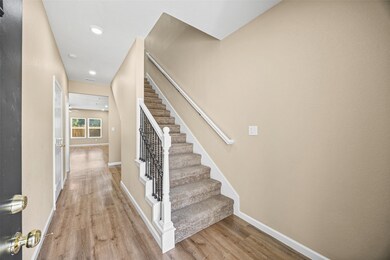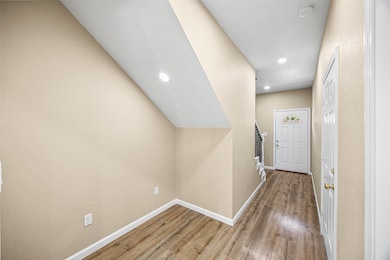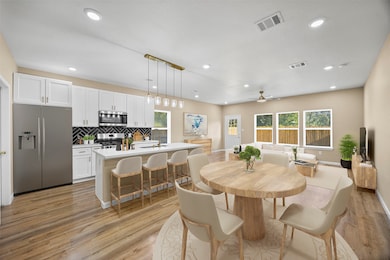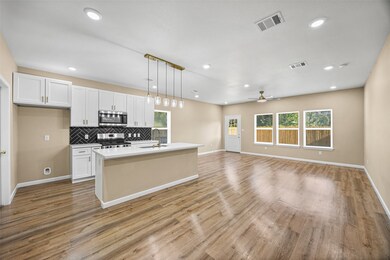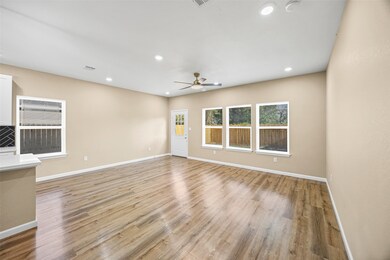6719 Roanoke St Houston, TX 77028
Trinity-Houston Gardens NeighborhoodEstimated payment $2,777/month
Highlights
- New Construction
- Southeast Facing Home
- 1-Story Property
- Central Heating and Cooling System
About This Home
Introducing 6719 Roanoke St, a brand-new modern duplex offering one of the largest floor plans in its class at 3,400 sq. ft. Each unit features 3 bedrooms, 2.5 bathrooms, a private backyard, attached garage, and driveway parking for up to 4 cars per side. Conveniently located near I-69, Beltway 8, Downtown Houston, and Bush Intercontinental Airport (IAH), this home perfectly blends contemporary design with smart investment potential. Inside, enjoy an open-concept layout with abundant natural light and premium finishes. The kitchen showcases sleek cabinetry, quartz countertops, and a rare designated dining space. The spacious primary suite boasts elevated ceilings, a luxurious ensuite with dual sinks, and a walk-in closet. Additional bedrooms offer versatile space for guests, family, or a home office. An ideal opportunity for buyers or investors looking to step into homeownership with style and convenience.
Property Details
Home Type
- Multi-Family
Est. Annual Taxes
- $1,700
Year Built
- Built in 2025 | New Construction
Lot Details
- 6,720 Sq Ft Lot
- Southeast Facing Home
- Cleared Lot
Parking
- Paved Parking
Home Design
- Duplex
- Composition Roof
Interior Spaces
- 3,400 Sq Ft Home
- 1-Story Property
Kitchen
- Microwave
- Dishwasher
Bedrooms and Bathrooms
- 3 Bedrooms
- 4 Full Bathrooms
Schools
- Mcgowen Elementary School
- Key Middle School
- Kashmere High School
Utilities
- Central Heating and Cooling System
Community Details
- 2 Units
- Built by Crystal Homes
- Pelham Place Sec 03 Subdivision
Map
Home Values in the Area
Average Home Value in this Area
Tax History
| Year | Tax Paid | Tax Assessment Tax Assessment Total Assessment is a certain percentage of the fair market value that is determined by local assessors to be the total taxable value of land and additions on the property. | Land | Improvement |
|---|---|---|---|---|
| 2025 | $1,503 | $81,264 | $53,437 | $27,827 |
| 2024 | $1,503 | $79,810 | $53,437 | $26,373 |
| 2023 | $1,503 | $74,618 | $45,158 | $29,460 |
| 2022 | $768 | $56,441 | $30,106 | $26,335 |
| 2021 | $739 | $45,193 | $16,934 | $28,259 |
| 2020 | $698 | $40,715 | $16,934 | $23,781 |
| 2019 | $663 | $26,197 | $11,290 | $14,907 |
| 2018 | $0 | $26,197 | $11,290 | $14,907 |
| 2017 | $662 | $26,197 | $11,290 | $14,907 |
| 2016 | $662 | $26,197 | $11,290 | $14,907 |
| 2015 | -- | $26,197 | $11,290 | $14,907 |
| 2014 | -- | $39,722 | $11,290 | $28,432 |
Property History
| Date | Event | Price | List to Sale | Price per Sq Ft |
|---|---|---|---|---|
| 11/10/2025 11/10/25 | For Sale | $500,000 | -- | $147 / Sq Ft |
Purchase History
| Date | Type | Sale Price | Title Company |
|---|---|---|---|
| Warranty Deed | -- | Fidelity National Title | |
| Special Warranty Deed | -- | Spartan Title | |
| Vendors Lien | -- | -- |
Mortgage History
| Date | Status | Loan Amount | Loan Type |
|---|---|---|---|
| Previous Owner | $3,100 | Seller Take Back |
Source: Houston Association of REALTORS®
MLS Number: 31332993
APN: 0731110080380
- 6705 Roanoke St
- 6606 Weaver Rd
- 0 Shreveport Blvd
- 6601 Landor St
- 6714 E Crosstimbers
- 0 Landor
- 7910 Allwood St
- 6908 Larkstone St
- 6838 Carothers St
- 6907 Finch St
- 6911 Finch St
- 6842 Carothers St
- 6729 Kittridge St
- 7904 Hoffman St
- 8218 Bertwood St
- 8312 Hoffman St
- 6909 Kittridge St
- 8312 Lanewood Dr
- 6908 S Hall St
- RES 11 Shotwell St
- 6805 Larkstone St Unit A
- 7802 Dandy St
- 7904 Hoffman St
- 5624 Kittridge St Unit A
- 5502 Finch St Unit B
- 5544 Shreveport Blvd Unit B
- 5609 Denmark St Unit B
- 6909 S Hall St Unit B
- 5418 Weaver Rd Unit A
- 8420 Lanewood Dr
- 7413 Shotwell St Unit A
- 7811 Sandra St Unit B
- 7811 Sandra St Unit A
- 7311 Sandra St Unit B
- 8617 Hoffman St Unit B
- 7203 Weyburn St
- 7221 S Hall St
- 6320 Laura Koppe Rd
- 7914 Lockwood Dr
- 7337 Orville St Unit B
