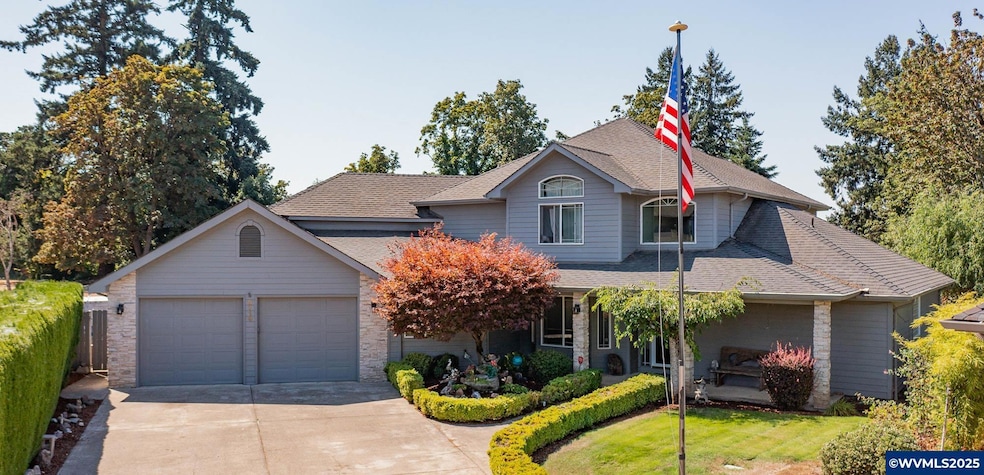Welcome to "The Ridge"! One of Keizer's best neighborhoods w/ upscale homes, .30 acre lot, end of a private drive, one owner custom home with a 4 car garage, 18 ft. ceilings in open great room, 3 sided gas FP, Main floor primary suite, quartz, w-in shower, 2 w-ins closets, chef's kit., island, granite, SS Bosch appli., gas cook top,12x16 nook, 12x24 sunroom, loft w/bar, 12x24 balcony, 13x14 flex rm.,3 skylights, columns, arches, blt-in speakers, great patio, gazebo/gas firepit, fenced yard, superb location First time ever on market, you'll love this beautiful custom home and location. There's 2 bedrooms and 2.5 baths on the main floor as well as the sun room not counted in the square footage. Upstairs you'll find the open loft with sit down bar + sink & refrigerator. There are beautiful built-in glass cabinets and easy access to the great balcony. There's also a bedroom, full bath & a 13x14 flex room with 3 skylights. The stunning great room has 18 foot ceilings and entry chandelier. The 3 sided gas fireplace has a nice wrap around mantle and floating tiled hearth. The backyard features plenty of space and a large outdoor patio with custom gazebo and a built-in gas firepit, perfect for entertaining. The nice sunroom would be great for growing your plants, exercise room or just more inside patio entertaining area. The hard to find, 23x43 4 car "drive through" garage has 9 foot ceilings, large work bench, sink and a built-in staircase to access the big open attic above the garage for amazing storage. This home has an inviting front covered porch with rock columns. Other features include a walk-in pantry, wood floors, lots of great windows, under counter lighting, large utility room, ceiling fans, hot water recycling, UGS, flag pole and more. This desirable location does not come up very often, quiet "private drive" and no neighbors in back. Come see this elegant and comfortable custom home on "The Ridge". Perfect home for entertaining!







