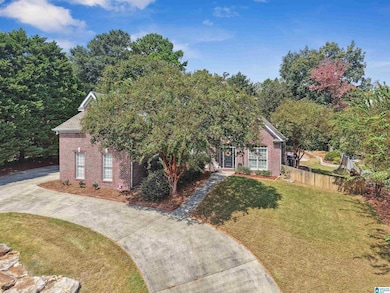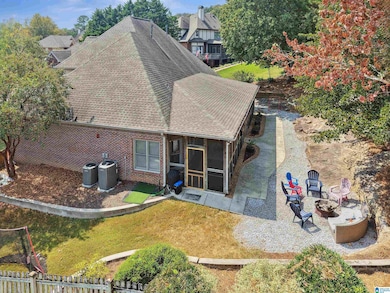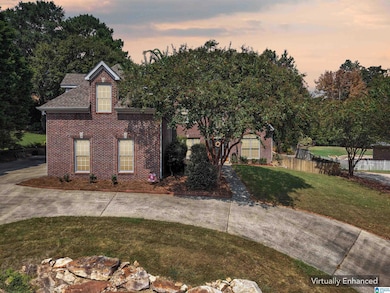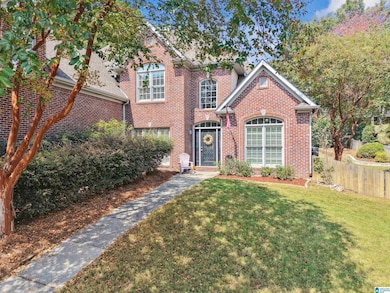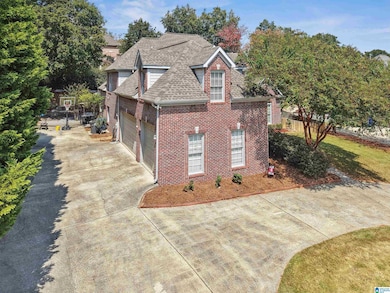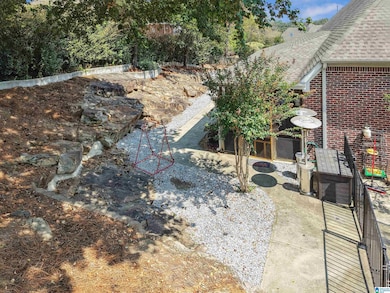672 Lake Crest Dr Birmingham, AL 35226
Estimated payment $3,316/month
Total Views
13,771
4
Beds
3.5
Baths
2,657
Sq Ft
$213
Price per Sq Ft
Highlights
- In Ground Pool
- Cathedral Ceiling
- Solid Surface Countertops
- Gwin Elementary School Rated A
- Attic
- Screened Porch
About This Home
Ask your Realtor about possible Seller paid INTEREST RATE BUY-DOWN. Sought-after community of Lake Crest. Just a few steps to the pool, park, and pickleball court, but NO STEPS into this beautiful home! No steps from any of the 3 car, main-level garages or circular drive! Huge entertaining area with soaring cathedral ceilings. Large, screened-in custom patio offers privacy and relaxation. Don't miss this amazing opportunity.
Home Details
Home Type
- Single Family
Year Built
- Built in 2002
Lot Details
- 0.33 Acre Lot
- Fenced Yard
HOA Fees
- Property has a Home Owners Association
Parking
- Garage
- Garage on Main Level
- Side Facing Garage
- Circular Driveway
Home Design
- Brick Exterior Construction
- Slab Foundation
Interior Spaces
- Cathedral Ceiling
- Brick Fireplace
- Gas Fireplace
- Window Treatments
- Bay Window
- Family Room with Fireplace
- Screened Porch
- Solid Surface Countertops
- Attic
Bedrooms and Bathrooms
- 4 Bedrooms
Laundry
- Laundry Room
- Laundry on main level
- Washer and Electric Dryer Hookup
Outdoor Features
- In Ground Pool
- Patio
Schools
- Gwin Elementary School
- Simmons Middle School
- Hoover High School
Utilities
- Central Heating and Cooling System
- Underground Utilities
- Gas Water Heater
Community Details
Recreation
- Community Pool
Map
Create a Home Valuation Report for This Property
The Home Valuation Report is an in-depth analysis detailing your home's value as well as a comparison with similar homes in the area
Home Values in the Area
Average Home Value in this Area
Tax History
| Year | Tax Paid | Tax Assessment Tax Assessment Total Assessment is a certain percentage of the fair market value that is determined by local assessors to be the total taxable value of land and additions on the property. | Land | Improvement |
|---|---|---|---|---|
| 2024 | $3,698 | $51,660 | -- | -- |
| 2022 | $3,091 | $43,290 | $7,500 | $35,790 |
| 2021 | $2,826 | $39,660 | $7,500 | $32,160 |
| 2020 | $2,553 | $35,760 | $7,500 | $28,260 |
| 2019 | $2,543 | $35,760 | $0 | $0 |
| 2018 | $2,520 | $35,440 | $0 | $0 |
| 2017 | $2,520 | $35,440 | $0 | $0 |
| 2016 | $2,520 | $35,440 | $0 | $0 |
| 2015 | $2,520 | $35,440 | $0 | $0 |
| 2014 | $2,538 | $35,620 | $0 | $0 |
| 2013 | $2,538 | $35,620 | $0 | $0 |
Source: Public Records
Property History
| Date | Event | Price | List to Sale | Price per Sq Ft | Prior Sale |
|---|---|---|---|---|---|
| 11/06/2025 11/06/25 | Price Changed | $564,900 | -1.7% | $213 / Sq Ft | |
| 09/12/2025 09/12/25 | For Sale | $574,900 | +8.5% | $216 / Sq Ft | |
| 12/16/2022 12/16/22 | Sold | $530,000 | +1.0% | $199 / Sq Ft | View Prior Sale |
| 11/05/2022 11/05/22 | For Sale | $525,000 | +42.7% | $198 / Sq Ft | |
| 03/30/2018 03/30/18 | Sold | $368,000 | -1.9% | $139 / Sq Ft | View Prior Sale |
| 02/16/2018 02/16/18 | For Sale | $375,000 | 0.0% | $141 / Sq Ft | |
| 02/16/2018 02/16/18 | Pending | -- | -- | -- | |
| 02/13/2018 02/13/18 | Price Changed | $375,000 | -3.1% | $141 / Sq Ft | |
| 12/29/2017 12/29/17 | For Sale | $386,900 | -- | $146 / Sq Ft |
Source: Greater Alabama MLS
Purchase History
| Date | Type | Sale Price | Title Company |
|---|---|---|---|
| Warranty Deed | $530,000 | -- | |
| Warranty Deed | $1,000 | -- | |
| Warranty Deed | $368,000 | -- | |
| Warranty Deed | $321,000 | -- |
Source: Public Records
Mortgage History
| Date | Status | Loan Amount | Loan Type |
|---|---|---|---|
| Open | $503,500 | New Conventional | |
| Previous Owner | $331,200 | New Conventional | |
| Previous Owner | $256,800 | No Value Available |
Source: Public Records
Source: Greater Alabama MLS
MLS Number: 21431803
APN: 39-00-28-2-000-003.024
Nearby Homes
- 4613 Oakdell Rd
- 1609 Deer Valley Dr
- 4771 Mcgill Ct
- 4751 Mcgill Ct
- 4731 Mcgill Ct
- 5373 Cottage Cir
- 680 Flag Cir
- 659 Flag Cir
- 676 Flag Cir
- 675 Summit Point
- 687 Summit Point
- 5422 Whisper Wood Cir
- 4501 Mcgill Terrace Unit 25
- 121 Cobblestone Ln
- 522 Crestway Cir
- 1490 Olive Rd
- 4834 Sulphur Springs Rd
- 920 Livvy Ln
- 937 Livvy Ln
- 1688 Thatcham Ln
- 1121 Colina St
- 5254 Cottage Ln
- 5651 Colony Ln
- 5333 Cottage Cir
- 608 Flag Cir
- 1725 Coburn St
- 3117 Parkwood Rd
- 1811 Kaver Ln
- 1729 Monkton Ln
- 1712 Meerstone Ln
- 1710 Meerstone Ln
- 1714 Meerstone Ln
- 1782 Deverell Ln
- 1708 Meerstone Ln
- 1719 Meerstone Ln
- 1711 Meerstone Ln
- 100 Tree Crossings Pkwy
- 5987 Waterside Dr
- 5830 Elsie Rd
- 5632 Park Side Rd

