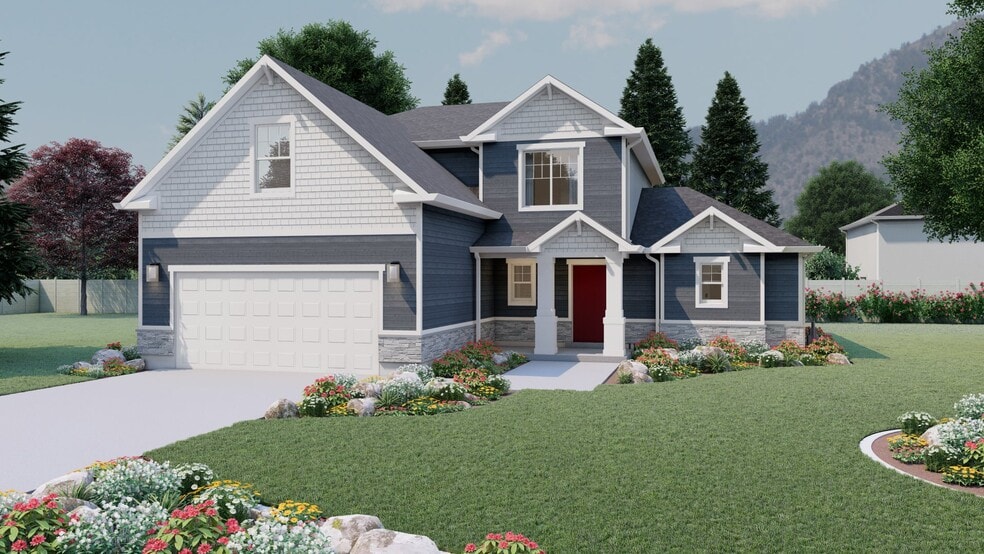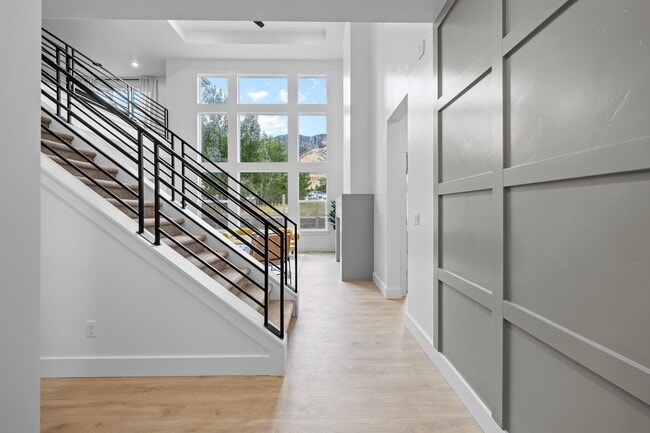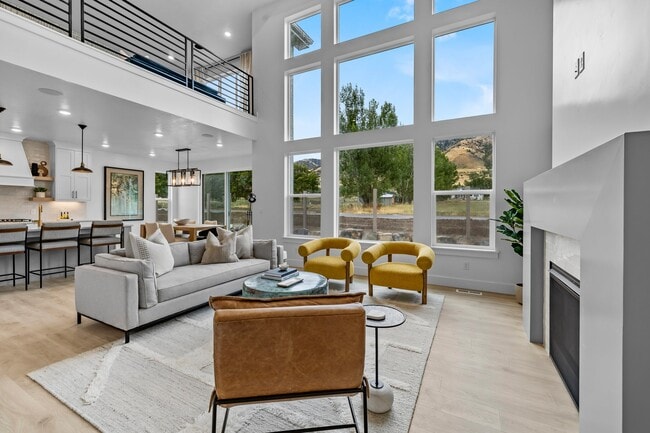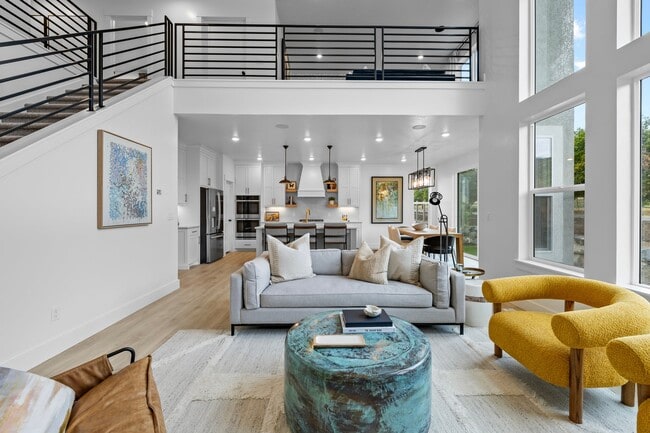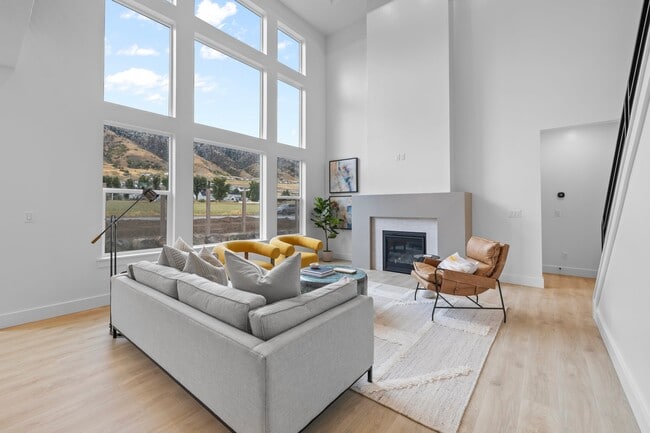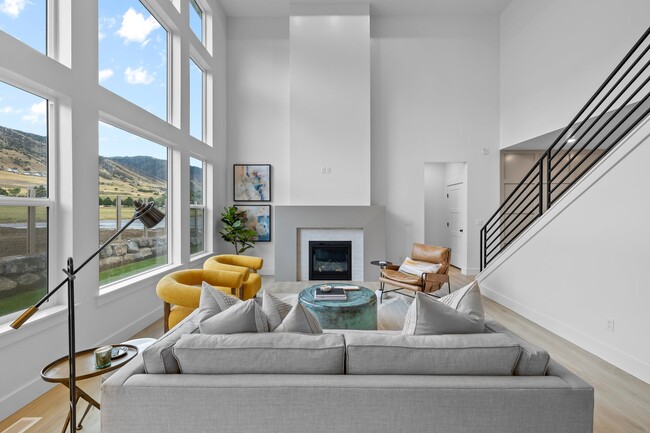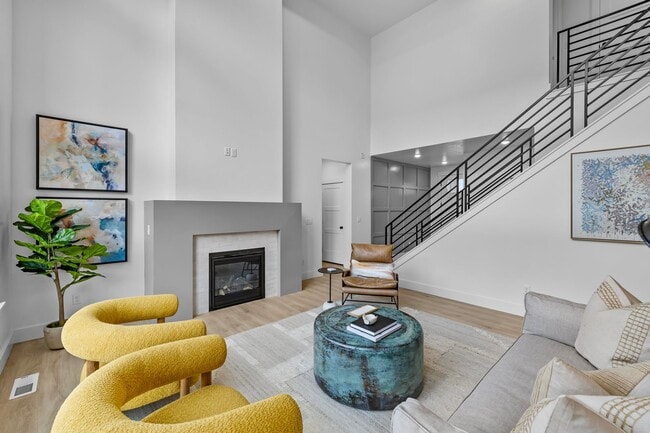
672 N 170 E Providence, UT 84332
Vineyard - ProvidenceHighlights
- New Construction
- Clubhouse
- Views Throughout Community
- Millville School Rated A-
- Vaulted Ceiling
- Mud Room
About This Home
One of our most popular floor plans designs, everything about The Sumac 2-story floor plan is stunning with 4 beds and 2.5 baths. Walk through the entrance to see floor to ceiling windows in the family room, which bring plenty of natural light into the space, for a bright and cozy space leading into the kitchen and dining. A walk-in pantry and island to the kitchen provide both storage and counter space for all your cooking needs. Discover the owner's suite with gorgeous windows, an owner's bath, and walk-in closet also featuring windows. Up the stairs, a loft which is open to below with railing invites the light in from the family room floor to ceiling windows, and can be used as a lounge or study space. With three bedrooms upstairs, two of which feature walk-in closets. This home comes with an unfinished basement which once finished give you more bedrooms, a bathroom, storage space, and a recreation room for game and movie nights.
Home Details
Home Type
- Single Family
HOA Fees
- $37 Monthly HOA Fees
Parking
- 2 Car Garage
Home Design
- New Construction
Interior Spaces
- 2-Story Property
- Vaulted Ceiling
- Fireplace
- Mud Room
- Walk-In Pantry
- Basement
Bedrooms and Bathrooms
- 4 Bedrooms
- Walk-In Closet
Community Details
Overview
- Views Throughout Community
Amenities
- Clubhouse
Recreation
- Community Playground
- Community Pool
- Park
- Recreational Area
- Trails
Map
Other Move In Ready Homes in Vineyard - Providence
About the Builder
- 649 E 250 N Unit 16
- 497 W 400 S
- 520 W 400 S
- 500 W 400 S
- 520 E 1130 S
- 600 W 300 S
- 585 Maple Hollow Ln
- 593 W 300 S
- 374 N 100 W
- 281 N Sherwood Dr Unit 24
- 150 S Hwy 165 W Unit 73
- 693 E Spring Creek Pkwy Unit 20
- 66 E Springs Ln
- 3147 250 W
- Ridgeline Park - Nibley
- Ridgeline Park - Nibley (Townhomes)
- Homes on the Knoll
- 196 N 850 E Unit 29
- Ridgeline Park - Nibley (Active Adult)
- 840 E Spring Creek Pkwy
Ask me questions while you tour the home.
