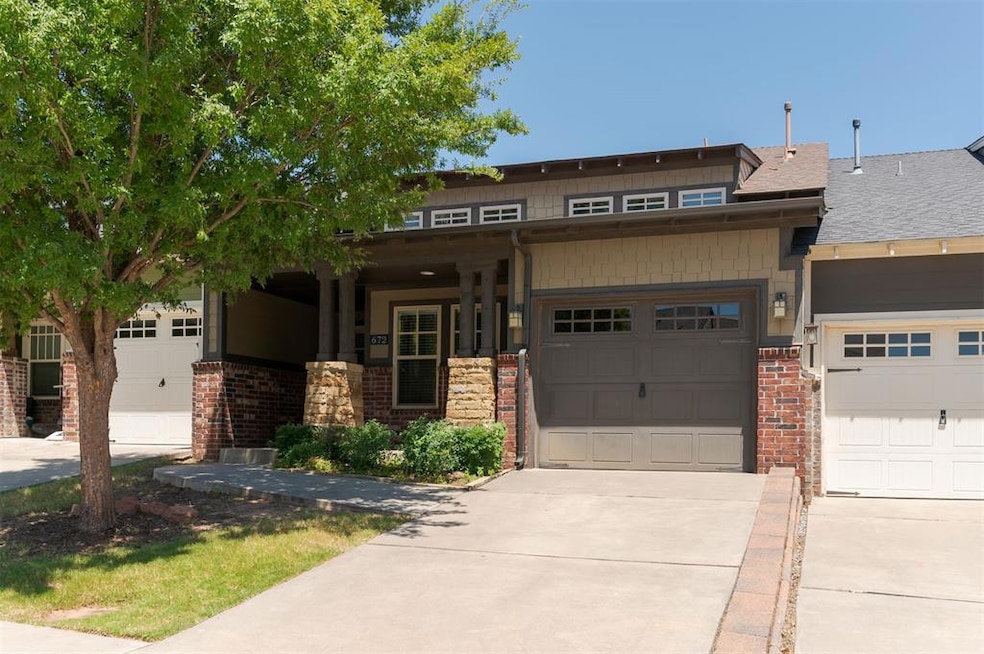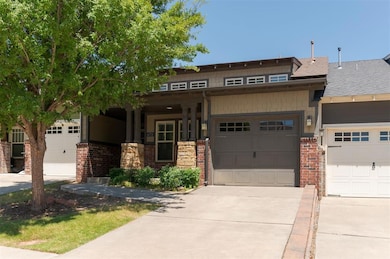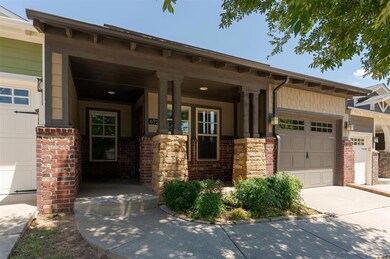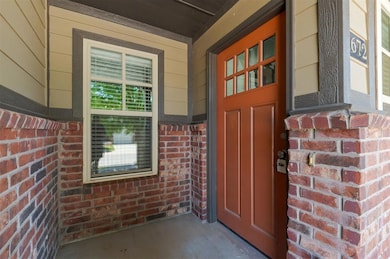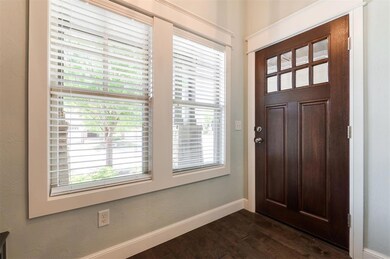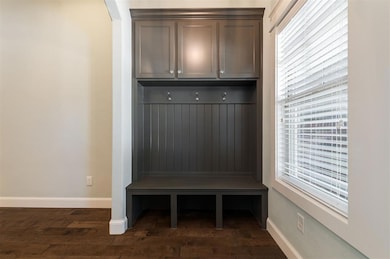672 Outer Banks Way Edmond, OK 73034
East Edmond NeighborhoodEstimated payment $2,204/month
Highlights
- Wood Flooring
- Loft
- 1 Car Attached Garage
- Will Rogers Elementary School Rated A-
- Covered Patio or Porch
- Interior Lot
About This Home
Come experience maintenance-free living in The Porches at Arbor Creek! The covered front porch will welcome you right into this adorable bungalow home. As you enter the home, you will find a mud bench that leads into the open layout with soaring living room ceiling and hardwood floors in main areas. The kitchen has adorable white cabinets accented with light blue backsplash, stainless steel appliances, pantry & bar seating! The kitchen sink overlooks the living and dining room to make entertaining a breeze. This home has two bedrooms, an upstairs loft and three and a half bathrooms. The primary bedroom has a stunning bathroom with a built-in hutch and a double vanity. This lock-and-leave (maintenance free) community is nestled on Edmond's East side, convenient to I-35 for easy access to OKC! The HOA includes a gated entrance, fitness center, clubhouse for your get togethers, exterior paint every 10 years, mowing of front & back lawns & sprinkler system! You will not be disappointed with this immaculate one-owner bungalow!!
Townhouse Details
Home Type
- Townhome
Est. Annual Taxes
- $3,110
Year Built
- Built in 2015
Lot Details
- 2,596 Sq Ft Lot
- West Facing Home
- Aluminum or Metal Fence
- Sprinkler System
- Zero Lot Line
HOA Fees
- $154 Monthly HOA Fees
Parking
- 1 Car Attached Garage
- Garage Door Opener
- Driveway
Home Design
- Home is estimated to be completed on 7/29/25
- Bungalow
- Slab Foundation
- Brick Frame
- Composition Roof
Interior Spaces
- 1,728 Sq Ft Home
- 2-Story Property
- Loft
- Bonus Room
Kitchen
- Gas Oven
- Gas Range
- Free-Standing Range
- Microwave
- Dishwasher
- Wood Stained Kitchen Cabinets
- Disposal
Flooring
- Wood
- Carpet
Bedrooms and Bathrooms
- 2 Bedrooms
Schools
- Red Bud Elementary School
- Central Middle School
- Memorial High School
Additional Features
- Covered Patio or Porch
- Zoned Heating and Cooling
Community Details
- Association fees include gated entry, maintenance common areas, maintenance exterior, rec facility
- Mandatory home owners association
Listing and Financial Details
- Legal Lot and Block 4 / 11
Map
Home Values in the Area
Average Home Value in this Area
Tax History
| Year | Tax Paid | Tax Assessment Tax Assessment Total Assessment is a certain percentage of the fair market value that is determined by local assessors to be the total taxable value of land and additions on the property. | Land | Improvement |
|---|---|---|---|---|
| 2024 | $3,110 | $31,324 | $3,501 | $27,823 |
| 2023 | $3,110 | $29,833 | $3,156 | $26,677 |
| 2022 | $2,973 | $28,413 | $3,730 | $24,683 |
| 2021 | $2,818 | $27,060 | $4,015 | $23,045 |
| 2020 | $2,922 | $27,720 | $4,015 | $23,705 |
| 2019 | $2,801 | $26,443 | $3,784 | $22,659 |
| 2018 | $2,683 | $25,184 | $0 | $0 |
| 2017 | $2,544 | $23,984 | $234 | $23,750 |
| 2016 | $156 | $1,471 | $1,471 | $0 |
| 2015 | $156 | $1,471 | $1,471 | $0 |
Property History
| Date | Event | Price | List to Sale | Price per Sq Ft |
|---|---|---|---|---|
| 10/13/2025 10/13/25 | Pending | -- | -- | -- |
| 09/24/2025 09/24/25 | Price Changed | $339,900 | -2.9% | $197 / Sq Ft |
| 08/19/2025 08/19/25 | Price Changed | $349,900 | -1.4% | $202 / Sq Ft |
| 08/15/2025 08/15/25 | Price Changed | $354,900 | -1.3% | $205 / Sq Ft |
| 07/29/2025 07/29/25 | For Sale | $359,750 | -- | $208 / Sq Ft |
Source: MLSOK
MLS Number: 1182894
APN: 213101150
- 716 Falling Sky Dr
- 713 Harbor Town Dr
- 4716 Half Moon Way
- 4712 Half Moon Way
- 4708 Half Moon Way
- 4704 Half Moon Way
- 608 Montauk Way
- 709 Montauk Way
- 729 Montauk Way
- 733 Montauk Way
- 833 Gathering Leaves Way
- 4909 Desert Willow Ln
- 4917 Desert Willow Ln
- 241 Bell Tolls Terrace
- 4824 Sand Lily Ln
- 4832 Sand Lily Ln
- 4908 Sand Lily Ln
- 4900 Sand Lily Ln
- 200 Nature Ln
- 516 Mirano Ln
