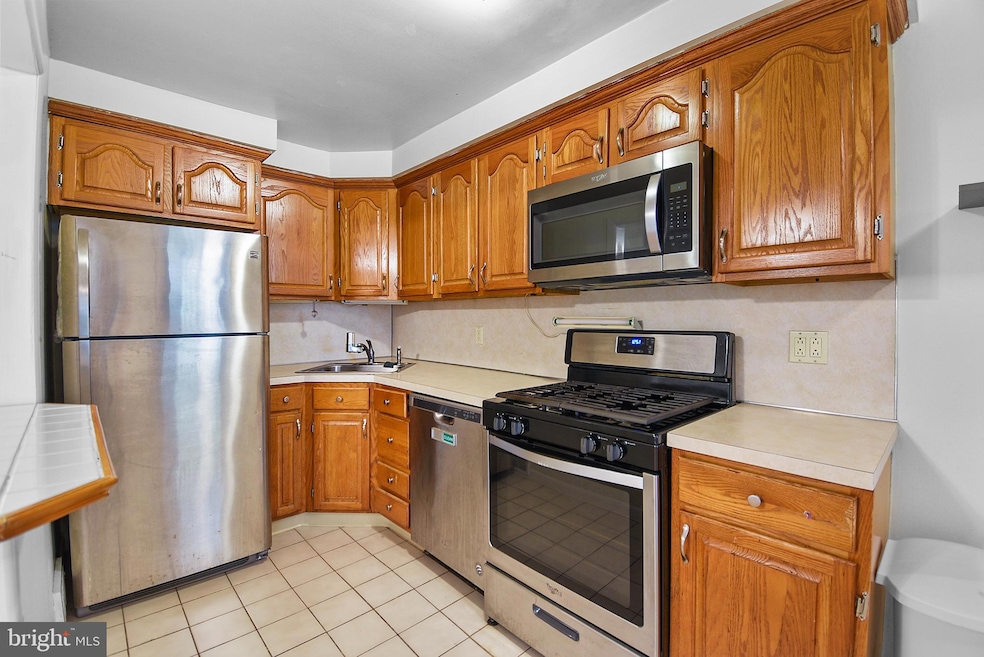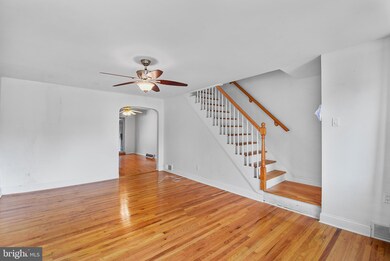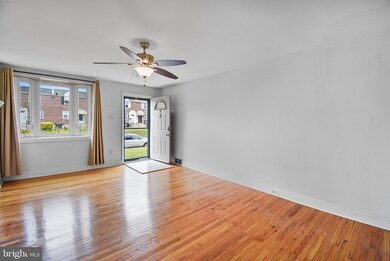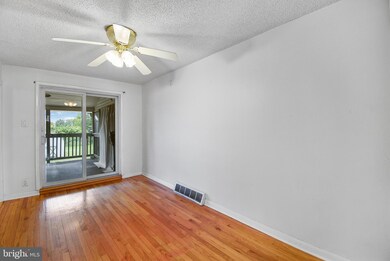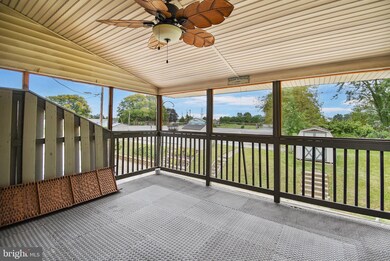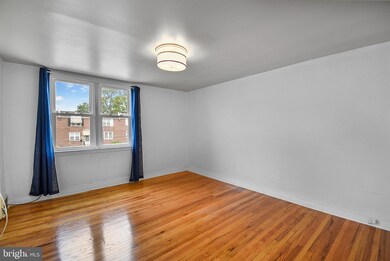672 Rively Ave Glenolden, PA 19036
Upper Darby NeighborhoodHighlights
- 1 Car Attached Garage
- Forced Air Heating and Cooling System
- Dogs and Cats Allowed
About This Home
Introducing 672 Rively Ave, an interior unit townhome in Darby Township and Southeast Delco School District. This super clean home offers beautiful hardwood flooring throughout. Main floor Living room with ceiling fan, dining room with ceiling fan and kitchen with stainless steel gas stove, microwave, dishwasher and refrigerator. Dining room slider leads to covered and screened in deck, outfitted with a ceiling fan. Upstairs are 3 bedrooms and a full bathroom. Basement is finished with recessed lighting, powder room, laundry area and a walkout rear exterior door. Parking available in the one-car garage, on the one-car driveway or in the street. Central a/c, front patio and backyard storage shed. Tenant pays electric, gas, water, cable/internet if desired and renters insurance. Two (2) pets permitted with owner approval plus monthly pet fee of $25 per month. Available for immediate move-in. $49.99 application fee per applicant over 18 years old for credit/criminal/eviction check. 600 minimum credit score and verifiable income of at least $6,600/month required. $100/month discount for 24 month lease. Prospective tenants are welcome to apply anytime on Rentspree, contact agent for link.
Listing Agent
(610) 405-8544 Patrick@MiliaTeam.com Milia Team Realty License #RM423860 Listed on: 09/19/2025
Townhouse Details
Home Type
- Townhome
Est. Annual Taxes
- $5,159
Year Built
- Built in 1952
Lot Details
- 1,742 Sq Ft Lot
- Lot Dimensions are 16.00 x 117.00
Parking
- 1 Car Attached Garage
- 1 Driveway Space
- Basement Garage
- Rear-Facing Garage
- On-Street Parking
Home Design
- AirLite
- Brick Exterior Construction
- Concrete Perimeter Foundation
Interior Spaces
- Property has 2 Levels
Bedrooms and Bathrooms
- 3 Bedrooms
Finished Basement
- Heated Basement
- Basement Fills Entire Space Under The House
- Interior and Exterior Basement Entry
Utilities
- Forced Air Heating and Cooling System
- Natural Gas Water Heater
Listing and Financial Details
- Residential Lease
- Security Deposit $2,200
- 12-Month Min and 60-Month Max Lease Term
- Available 9/19/25
- $50 Application Fee
- Assessor Parcel Number 15-00-03025-00
Community Details
Overview
- Briarcliffe Subdivision
Pet Policy
- Limit on the number of pets
- Pet Size Limit
- Pet Deposit Required
- Dogs and Cats Allowed
- Breed Restrictions
Map
Source: Bright MLS
MLS Number: PADE2100386
APN: 15-00-03025-00
- 712 Rively Ave
- 653 Rively Ave
- 643 Beech Ave
- 650 Magnolia Ave
- 808 Rively Ave
- 501 W Rively Ave
- 662 S Oak Ave
- 637 Maple Ave
- 1016 Poplar Ave
- 2 Stratford Rd
- 218 Spruce St
- 837 Crescent Dr
- 26 N Academy Ave
- 1074 Cedarwood Rd
- 1119 Chestnut St
- 1102 Walnut St
- 1096 N Academy Ave
- 4 S Academy Ave
- 4 N Sycamore Ave
- 1018 Broad St
