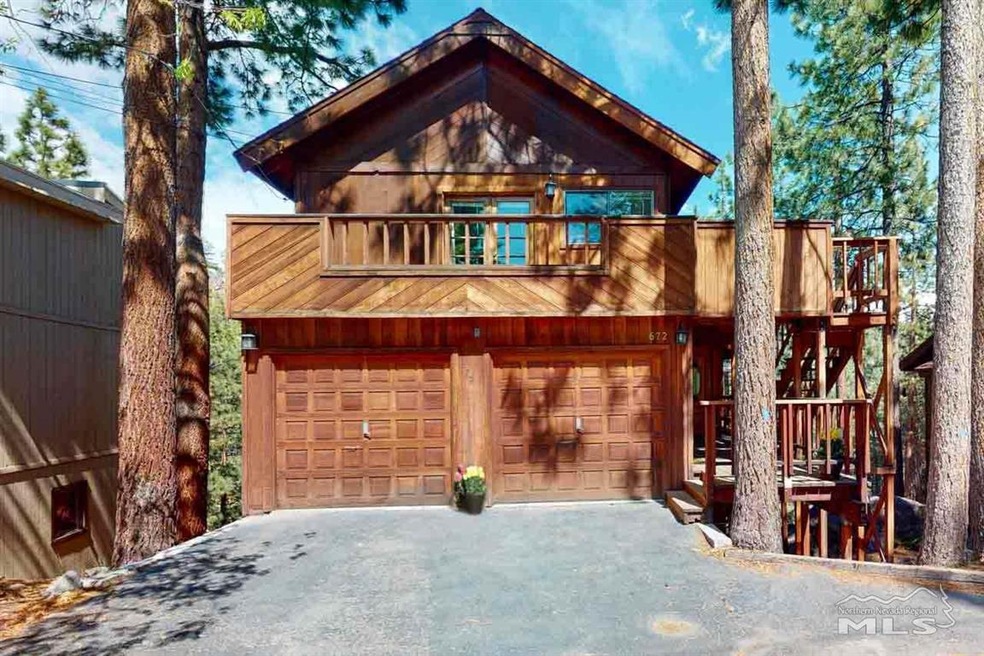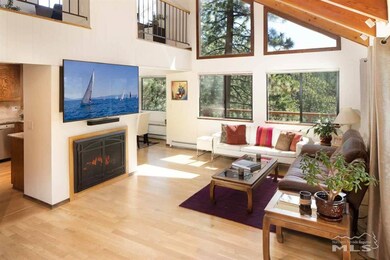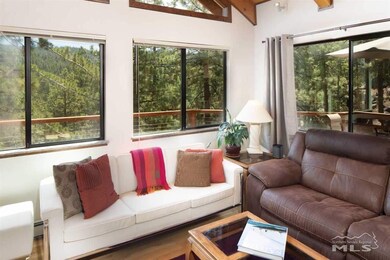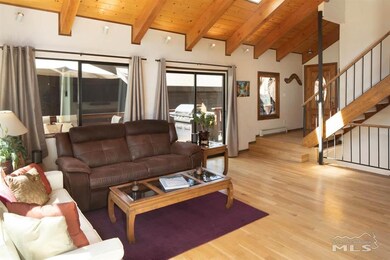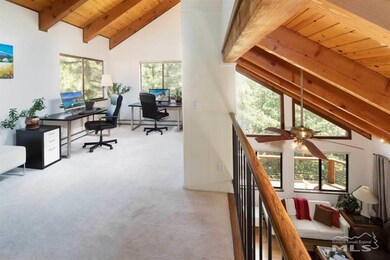
672 Riven Rock Zephyr Cove, NV 89448
Highlights
- View of Trees or Woods
- Deck
- Loft
- Zephyr Cove Elementary School Rated A-
- Wood Flooring
- High Ceiling
About This Home
As of August 2020Live, work and play from where you actually want to be. This hilltop mountain home has high vaulted ceilings and large windows that provide bright natural light and expansive views. A large master suite has a private balcony, double closets and is adjacent to a large loft. Large storage area, den and more. The quiet community of Zephyr Heights, is just minutes from shopping, beaches, trails, and dining. All bathrooms were remodeled recently. Furnished. Matterport 3D Tour Available., The spacious decks offer ample outdoor space for relaxing and entertaining.
Last Agent to Sell the Property
Chase International - ZC License #S.63587 Listed on: 06/13/2020

Home Details
Home Type
- Single Family
Est. Annual Taxes
- $2,723
Year Built
- Built in 1979
Lot Details
- 0.27 Acre Lot
- Steep Slope
Parking
- 2 Car Attached Garage
- Garage Door Opener
Property Views
- Woods
- Mountain
Home Design
- Shingle Roof
- Composition Roof
- Wood Siding
- Stick Built Home
Interior Spaces
- 1,868 Sq Ft Home
- 3-Story Property
- Furnished
- High Ceiling
- Ceiling Fan
- Gas Fireplace
- Double Pane Windows
- Aluminum Window Frames
- Family Room with Fireplace
- Open Floorplan
- Loft
- Bonus Room
- Crawl Space
Kitchen
- Breakfast Bar
- Built-In Oven
- Gas Oven
- Gas Cooktop
- Microwave
- Dishwasher
Flooring
- Wood
- Carpet
- Ceramic Tile
Bedrooms and Bathrooms
- 3 Bedrooms
Laundry
- Laundry Room
- Dryer
- Washer
- Sink Near Laundry
- Shelves in Laundry Area
Outdoor Features
- Deck
Schools
- Zephyr Cove Elementary School
- Whittell High School - Grades 7 + 8 Middle School
- Whittell - Grades 9-12 High School
Utilities
- Heating System Uses Natural Gas
- Baseboard Heating
- Hot Water Heating System
- Gas Water Heater
- Internet Available
- Phone Available
- Cable TV Available
Community Details
- No Home Owners Association
Listing and Financial Details
- Home warranty included in the sale of the property
- Assessor Parcel Number 131810415011
Ownership History
Purchase Details
Home Financials for this Owner
Home Financials are based on the most recent Mortgage that was taken out on this home.Purchase Details
Home Financials for this Owner
Home Financials are based on the most recent Mortgage that was taken out on this home.Purchase Details
Similar Homes in the area
Home Values in the Area
Average Home Value in this Area
Purchase History
| Date | Type | Sale Price | Title Company |
|---|---|---|---|
| Bargain Sale Deed | $785,000 | First Centennial Title | |
| Bargain Sale Deed | $510,000 | Northern Nevada Title Cc | |
| Interfamily Deed Transfer | -- | None Available |
Mortgage History
| Date | Status | Loan Amount | Loan Type |
|---|---|---|---|
| Open | $600,000 | New Conventional | |
| Previous Owner | $300,000 | New Conventional | |
| Previous Owner | $100,000 | Credit Line Revolving | |
| Previous Owner | $250,000 | New Conventional |
Property History
| Date | Event | Price | Change | Sq Ft Price |
|---|---|---|---|---|
| 08/20/2020 08/20/20 | Sold | $785,000 | -1.9% | $420 / Sq Ft |
| 07/20/2020 07/20/20 | Pending | -- | -- | -- |
| 07/20/2020 07/20/20 | For Sale | $800,000 | 0.0% | $428 / Sq Ft |
| 07/07/2020 07/07/20 | Pending | -- | -- | -- |
| 06/13/2020 06/13/20 | For Sale | $800,000 | +55.3% | $428 / Sq Ft |
| 03/13/2015 03/13/15 | Sold | $515,000 | -10.4% | $276 / Sq Ft |
| 02/06/2015 02/06/15 | Pending | -- | -- | -- |
| 10/23/2014 10/23/14 | For Sale | $575,000 | -- | $308 / Sq Ft |
Tax History Compared to Growth
Tax History
| Year | Tax Paid | Tax Assessment Tax Assessment Total Assessment is a certain percentage of the fair market value that is determined by local assessors to be the total taxable value of land and additions on the property. | Land | Improvement |
|---|---|---|---|---|
| 2025 | $3,653 | $160,564 | $105,000 | $55,564 |
| 2024 | $3,653 | $162,124 | $105,000 | $57,124 |
| 2023 | $3,136 | $159,206 | $105,000 | $54,206 |
| 2022 | $3,136 | $144,315 | $92,750 | $51,565 |
| 2021 | $2,902 | $130,388 | $80,500 | $49,888 |
| 2020 | $2,807 | $130,139 | $80,500 | $49,639 |
| 2019 | $2,723 | $122,817 | $73,500 | $49,317 |
| 2018 | $2,644 | $118,654 | $70,000 | $48,654 |
| 2017 | $2,570 | $119,425 | $70,000 | $49,425 |
| 2016 | $2,503 | $114,621 | $63,000 | $51,621 |
| 2015 | $2,498 | $114,621 | $63,000 | $51,621 |
| 2014 | $2,425 | $111,717 | $63,000 | $48,717 |
Agents Affiliated with this Home
-

Seller's Agent in 2020
Jon Kirkpatrick
Chase International - ZC
(818) 571-6536
3 in this area
23 Total Sales
-
R
Buyer's Agent in 2020
Robert Johnson
Chase International - ZC
(530) 416-2625
4 in this area
28 Total Sales
-
C
Seller's Agent in 2015
Cary Johnson
Chase International - ZC
-
K
Buyer Co-Listing Agent in 2015
Klaus Utecht
Chase International - ZC
Map
Source: Northern Nevada Regional MLS
MLS Number: 200007734
APN: 1318-10-415-011
- 633 Riven Rock Rd
- 638 N Martin Dr
- 699 Lakeview Dr
- 610 Don Dr
- 227 S Martin Dr
- 606 Jerry Dr
- 621 Lakeview Dr
- 605 Jerry Dr
- 225 S Martin Dr
- 633 Don Dr
- 315 Paiute Dr
- 622 Freel Dr
- 600 U S 50 Unit 40
- 600 U S 50 Unit 60
- 600 Highway 50 Unit 43
- 600 Highway 50 Unit 41
- 340 Ute Way
- 5 Ute Ct
- 259 Mc Faul Ct
- 6 Navajo Ct
