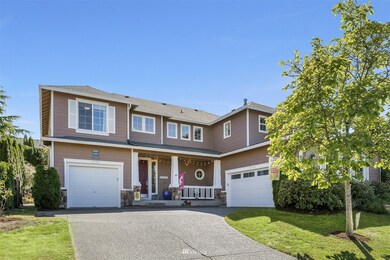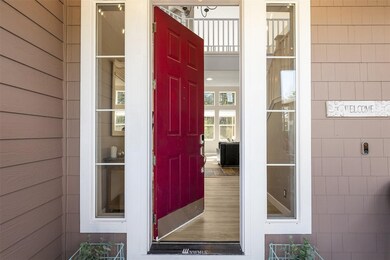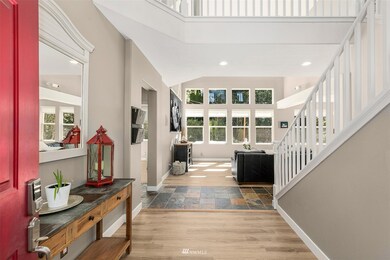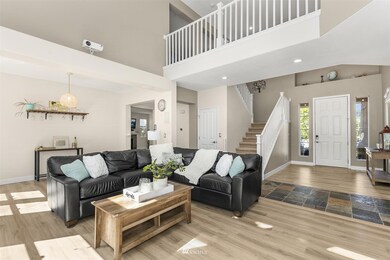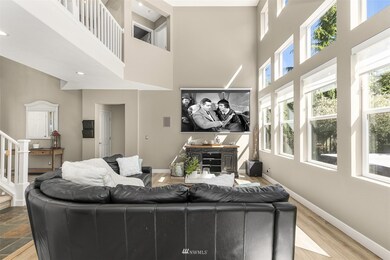
$1,795,000
- 4 Beds
- 3.5 Baths
- 3,647 Sq Ft
- 19716 61st Ave SE
- Snohomish, WA
This stunning and versatile estate sits on 5 beautifully manicured acres in the Clearview neighborhood. Designed with flexibility and elegance in mind, this property features two spacious primary suites, including one conveniently located on the main floor — ideal for multi-generational living or guest accommodations. Two full kitchens and multiple living areas, this home offers ample space and
Dustin Bruce Ballpark Realty

