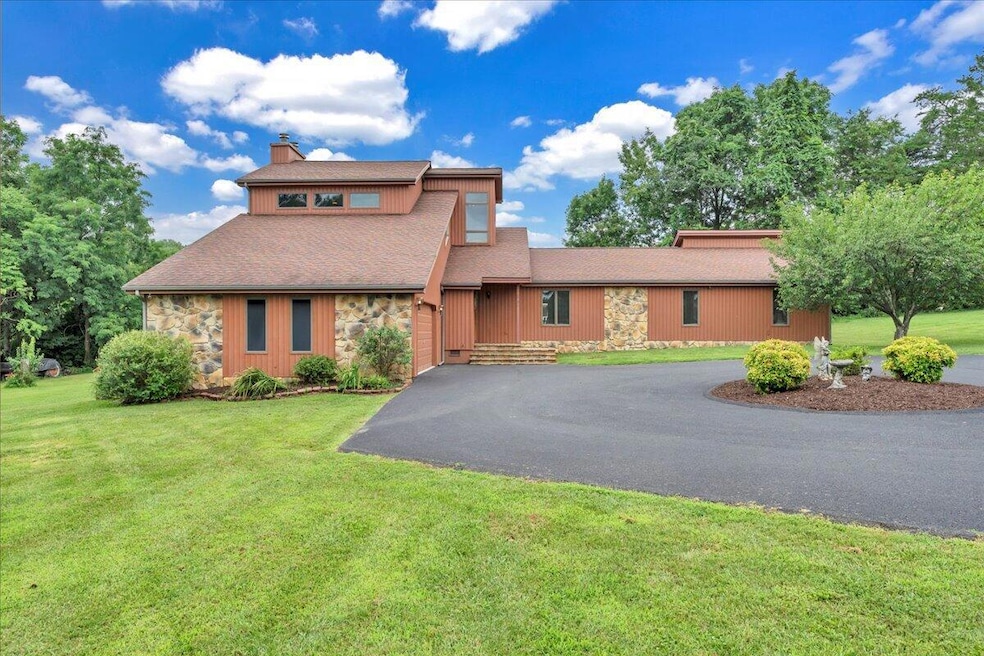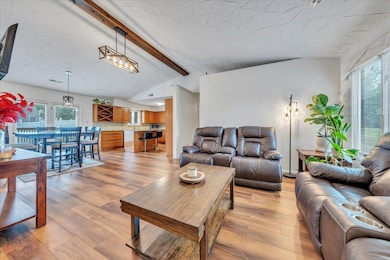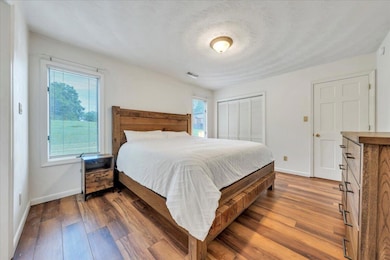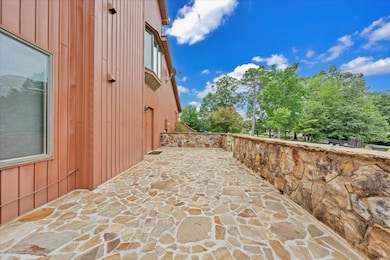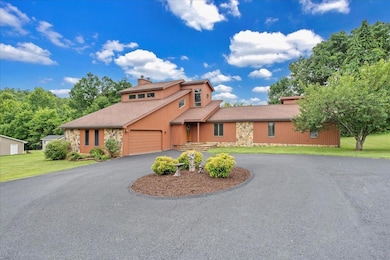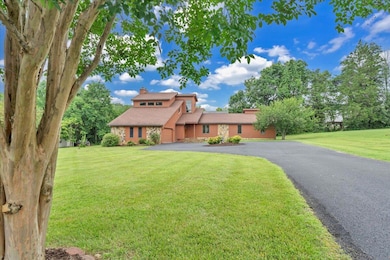6720 Albert Rd Roanoke, VA 24019
Estimated payment $2,762/month
Highlights
- Deck
- Contemporary Architecture
- Vaulted Ceiling
- Glen Cove Elementary School Rated A-
- Family Room with Fireplace
- No HOA
About This Home
Set on a quiet cul-de-sac with peaceful mountain views, 6720 Albert Rd offers the kind of space and comfort that just makes life work better. The bright, open layout keeps everyone connected -- easy flow for cooking, gathering, or unwinding after a busy day. Tall ceilings and big windows fill the rooms with light, while two fireplaces add warmth and charm. Three bedrooms on the main level make single-level living simple, and the finished lower level adds space for work, guests, or play. Major updates include a new heat pump in 2024 and water heater in 2022. Enjoy nearby trails, shopping, dining, and top-rated Northside schools. Move-in ready with modern updates, this Roanoke County home blends comfort, convenience, and style beautifully.
Home Details
Home Type
- Single Family
Est. Annual Taxes
- $4,165
Year Built
- Built in 1987
Lot Details
- 0.54 Acre Lot
- Cul-De-Sac
- Level Lot
Home Design
- Contemporary Architecture
- Stone Siding
Interior Spaces
- Vaulted Ceiling
- Skylights
- Insulated Doors
- Family Room with Fireplace
- 2 Fireplaces
- Recreation Room with Fireplace
- Storage
- Basement
Kitchen
- Breakfast Area or Nook
- Electric Range
- Dishwasher
Bedrooms and Bathrooms
- 3 Main Level Bedrooms
- 3 Full Bathrooms
Laundry
- Laundry on main level
- Dryer
- Washer
Parking
- 2 Car Attached Garage
- 6 Open Parking Spaces
- Garage Door Opener
- Off-Street Parking
Outdoor Features
- Deck
Schools
- Glen Cove Elementary School
- Northside Middle School
- Northside High School
Utilities
- Heat Pump System
- Electric Water Heater
- High Speed Internet
- Cable TV Available
Community Details
Overview
- No Home Owners Association
- Linnmead Subdivision
Amenities
- Restaurant
- Google Fiber
Map
Tax History
| Year | Tax Paid | Tax Assessment Tax Assessment Total Assessment is a certain percentage of the fair market value that is determined by local assessors to be the total taxable value of land and additions on the property. | Land | Improvement |
|---|---|---|---|---|
| 2025 | $4,425 | $429,600 | $55,000 | $374,600 |
| 2024 | $4,195 | $403,400 | $50,000 | $353,400 |
| 2023 | $3,996 | $377,000 | $50,000 | $327,000 |
| 2022 | $2,775 | $254,600 | $40,000 | $214,600 |
| 2021 | $2,648 | $242,900 | $40,000 | $202,900 |
| 2020 | $2,532 | $232,300 | $38,000 | $194,300 |
| 2019 | $2,490 | $228,400 | $36,000 | $192,400 |
| 2018 | $2,444 | $224,200 | $36,000 | $188,200 |
| 2017 | $2,385 | $218,800 | $36,000 | $182,800 |
| 2016 | $2,386 | $218,900 | $36,000 | $182,900 |
| 2015 | $2,257 | $207,100 | $36,000 | $171,100 |
| 2014 | $2,258 | $207,200 | $36,000 | $171,200 |
Property History
| Date | Event | Price | List to Sale | Price per Sq Ft | Prior Sale |
|---|---|---|---|---|---|
| 12/03/2025 12/03/25 | Pending | -- | -- | -- | |
| 09/12/2025 09/12/25 | Price Changed | $465,000 | -1.1% | $149 / Sq Ft | |
| 07/11/2025 07/11/25 | For Sale | $470,000 | +11.9% | $150 / Sq Ft | |
| 04/07/2022 04/07/22 | Sold | $420,000 | 0.0% | $134 / Sq Ft | View Prior Sale |
| 03/08/2022 03/08/22 | Pending | -- | -- | -- | |
| 02/11/2022 02/11/22 | For Sale | $420,000 | -- | $134 / Sq Ft |
Purchase History
| Date | Type | Sale Price | Title Company |
|---|---|---|---|
| Deed | -- | None Available |
Source: Roanoke Valley Association of REALTORS®
MLS Number: 919123
APN: 026.20-06-34.01-0000
- 6717 Albert Rd
- 3770 Laurel Ridge Rd NW
- 8286 Cardington Dr
- 6623 Jojo Ln
- 6633 Jojo Ln
- 6643 Jojo Ln
- 6653 Jojo Ln
- 6663 Jojo Ln
- 6673 Jojo Ln
- 1025 Grove Ln
- 3054 Loch Haven Dr
- 934 Commander Dr
- 6510 Brookfield Rd
- 3509 Peters Creek Rd NW
- 5111 Norseman Dr
- 7522 New Barrens Ct
- 5809 Sierra Dr
- 8355 Leighburn Dr
- 5702 Santa Anita Terrace
- 7915 Lanasey Dr
