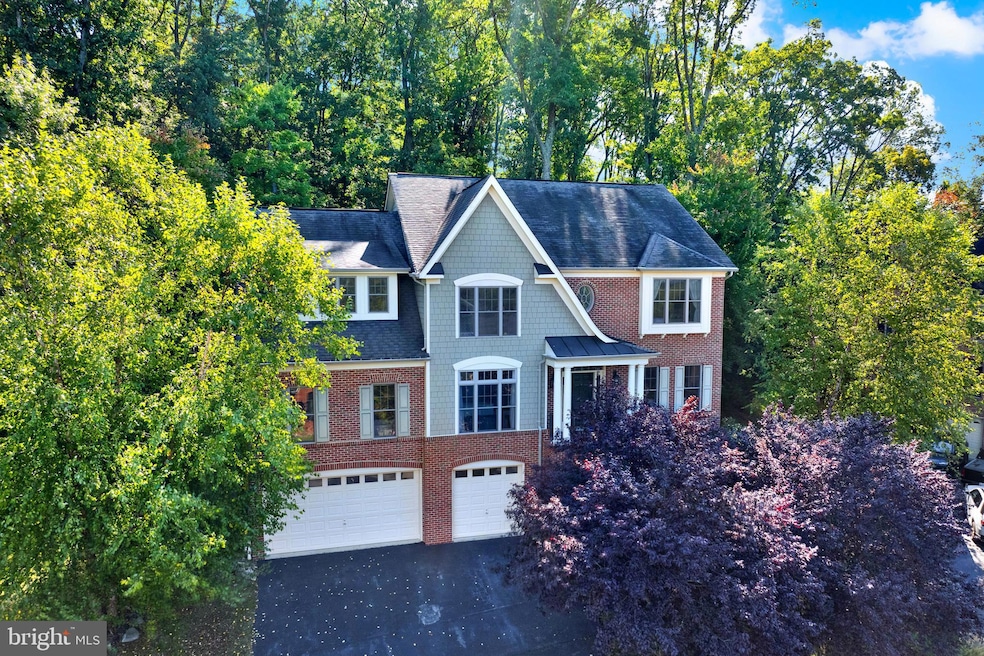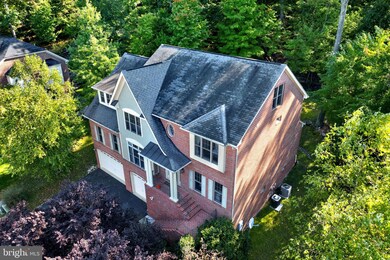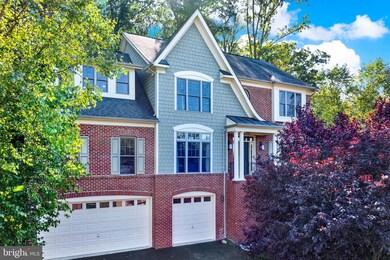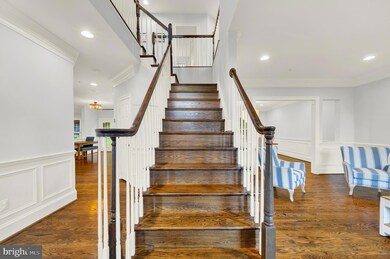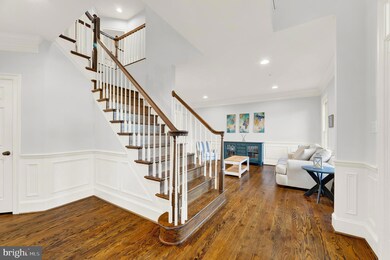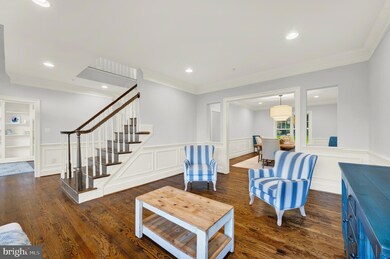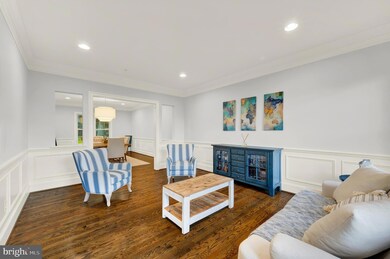
6720 Box Turtle Ct New Market, MD 21774
Highlights
- Boat Ramp
- Beach
- Canoe or Kayak Water Access
- Deer Crossing Elementary School Rated A-
- Home fronts navigable water
- Fishing Allowed
About This Home
As of December 2024Significant price improvement adds to the exceptional value of this property!
Welcome to 6720 Box Turtle Court, an exquisite luxury home situated on a peaceful cul-de-sac in the amenity rich Aspen Village of Lake Linganore. This contemporary, open, and airy four level residence masterfully combines elegance and practicality, ideal for both family life and entertaining. Featuring five generous bedrooms, six bathrooms, a three-car garage, and 5500 square feet of living space, this home offers ample room for everyone.
At the heart of the home lies a beautifully renovated kitchen, showcasing sleek finishes, a walk-in pantry, and high-end appliances. This space seamlessly flows to a bright sitting room and family room, connected by a dual-sided fireplace. The kitchen also includes an inviting breakfast nook and a kitchen island, with easy access to the hardscaped patio and backyard that backs onto serene forests, creating an ideal private setting for hosting guests.
The main floor exudes elegance with refinished hardwood floors, crown molding, and wainscoting. It also features a formal living room, a dining room, and an office with built-in floor-to-ceiling bookshelves. On the upper level, you'll find the primary suite, which serves as a spa-like retreat, complete with a newly renovated bathroom featuring a separate tub and an open shower equipped with triple showerheads. This floor also accommodates three additional bedrooms and two more full bathrooms, including a Jack and Jill bath shared between bedrooms three and four. For added convenience, the former sixth bedroom has been transformed into a spacious laundry room.
The finished lower level includes an exercise room, a recreation room with a wet bar, additional storage, and a full bathroom. Recent upgrades include a Ring alarm system with two floodlights/cameras and a smart doorbell (2020), smart home features such as Ecobee thermostats in all three zones, a new HVAC system (upper level) (2021), new wood flooring on the upper level (2021), a renovated primary bath (2021), and much more. This home offers everything you need for modern living in a tranquil, family-friendly neighborhood. Don’t miss the opportunity to own this remarkable property!
Last Agent to Sell the Property
Long & Foster Real Estate, Inc. License #5015355 Listed on: 10/18/2024

Home Details
Home Type
- Single Family
Est. Annual Taxes
- $9,920
Year Built
- Built in 2008
Lot Details
- 10,547 Sq Ft Lot
- Home fronts navigable water
- Cul-De-Sac
- Landscaped
- Sprinkler System
- Backs to Trees or Woods
- Property is in excellent condition
HOA Fees
- $196 Monthly HOA Fees
Parking
- 3 Car Attached Garage
- 4 Driveway Spaces
- Front Facing Garage
- Garage Door Opener
Home Design
- Colonial Architecture
- Brick Exterior Construction
- Asphalt Roof
- Concrete Perimeter Foundation
Interior Spaces
- Property has 4 Levels
- Open Floorplan
- Wet Bar
- Central Vacuum
- Built-In Features
- Chair Railings
- Crown Molding
- Wainscoting
- Two Story Ceilings
- Recessed Lighting
- Fireplace Mantel
- Insulated Windows
- Window Screens
- French Doors
- Insulated Doors
- Entrance Foyer
- Family Room Off Kitchen
- Sitting Room
- Living Room
- Formal Dining Room
- Den
- Bonus Room
- Game Room
- Storage Room
- Utility Room
- Home Gym
- Wood Flooring
- Partially Finished Basement
- Rear Basement Entry
Kitchen
- Eat-In Gourmet Kitchen
- Breakfast Room
- Built-In Double Oven
- Gas Oven or Range
- Stove
- Cooktop
- Built-In Microwave
- Freezer
- Ice Maker
- Dishwasher
- Stainless Steel Appliances
- Kitchen Island
- Upgraded Countertops
- Disposal
Bedrooms and Bathrooms
- 5 Bedrooms
- En-Suite Primary Bedroom
- En-Suite Bathroom
Laundry
- Laundry Room
- Laundry on upper level
- Dryer
- Washer
Home Security
- Monitored
- Motion Detectors
- Carbon Monoxide Detectors
- Fire and Smoke Detector
Outdoor Features
- Canoe or Kayak Water Access
- Property is near a lake
- Swimming Allowed
- Electric Motor Boats Only
- Lake Privileges
- Patio
Schools
- Oakdale High School
Utilities
- Forced Air Heating and Cooling System
- Heat Pump System
- Vented Exhaust Fan
- 120/240V
- 60 Gallon+ Water Heater
Listing and Financial Details
- Tax Lot 152
- Assessor Parcel Number 1127525474
Community Details
Overview
- Association fees include common area maintenance, snow removal, trash, pool(s), reserve funds
- $1,000 Other One-Time Fees
- Lake Linganore Association
- Built by CRAFTMARK HOMES
- Aspen Subdivision
- Community Lake
Amenities
- Picnic Area
- Common Area
- Recreation Room
Recreation
- Boat Ramp
- Beach
- Tennis Courts
- Soccer Field
- Indoor Tennis Courts
- Community Basketball Court
- Volleyball Courts
- Community Playground
- Community Pool
- Fishing Allowed
- Jogging Path
- Bike Trail
Security
- Security Service
Ownership History
Purchase Details
Home Financials for this Owner
Home Financials are based on the most recent Mortgage that was taken out on this home.Purchase Details
Home Financials for this Owner
Home Financials are based on the most recent Mortgage that was taken out on this home.Purchase Details
Home Financials for this Owner
Home Financials are based on the most recent Mortgage that was taken out on this home.Purchase Details
Home Financials for this Owner
Home Financials are based on the most recent Mortgage that was taken out on this home.Purchase Details
Home Financials for this Owner
Home Financials are based on the most recent Mortgage that was taken out on this home.Purchase Details
Home Financials for this Owner
Home Financials are based on the most recent Mortgage that was taken out on this home.Similar Homes in New Market, MD
Home Values in the Area
Average Home Value in this Area
Purchase History
| Date | Type | Sale Price | Title Company |
|---|---|---|---|
| Deed | $965,000 | None Listed On Document | |
| Deed | $965,000 | None Listed On Document | |
| Deed | $820,000 | Community Title Network | |
| Deed | $650,000 | Assurance Title Llc | |
| Deed | $645,000 | Chicago Title Insurance Co | |
| Deed | $660,955 | -- | |
| Deed | $660,955 | -- |
Mortgage History
| Date | Status | Loan Amount | Loan Type |
|---|---|---|---|
| Open | $772,000 | New Conventional | |
| Closed | $772,000 | New Conventional | |
| Previous Owner | $738,000 | New Conventional | |
| Previous Owner | $650,000 | New Conventional | |
| Previous Owner | $633,317 | FHA | |
| Previous Owner | $492,000 | Stand Alone Second | |
| Previous Owner | $65,448 | Stand Alone Second | |
| Previous Owner | $528,750 | Stand Alone Second | |
| Previous Owner | $528,750 | Stand Alone Second |
Property History
| Date | Event | Price | Change | Sq Ft Price |
|---|---|---|---|---|
| 12/06/2024 12/06/24 | Sold | $965,000 | -1.0% | $176 / Sq Ft |
| 10/26/2024 10/26/24 | Price Changed | $975,000 | -2.4% | $177 / Sq Ft |
| 10/18/2024 10/18/24 | For Sale | $999,000 | +21.8% | $182 / Sq Ft |
| 07/23/2021 07/23/21 | Sold | $820,000 | +1.2% | $149 / Sq Ft |
| 06/27/2021 06/27/21 | Pending | -- | -- | -- |
| 06/17/2021 06/17/21 | For Sale | $810,000 | -1.2% | $147 / Sq Ft |
| 06/17/2021 06/17/21 | Off Market | $820,000 | -- | -- |
| 07/22/2020 07/22/20 | Sold | $650,000 | 0.0% | $120 / Sq Ft |
| 05/30/2020 05/30/20 | Pending | -- | -- | -- |
| 05/18/2020 05/18/20 | For Sale | $650,000 | 0.0% | $120 / Sq Ft |
| 05/07/2020 05/07/20 | Pending | -- | -- | -- |
| 04/21/2020 04/21/20 | For Sale | $650,000 | 0.0% | $120 / Sq Ft |
| 04/04/2020 04/04/20 | Off Market | $650,000 | -- | -- |
| 01/15/2020 01/15/20 | For Sale | $650,000 | +0.8% | $120 / Sq Ft |
| 05/21/2015 05/21/15 | Sold | $645,000 | -7.9% | $119 / Sq Ft |
| 04/20/2015 04/20/15 | Pending | -- | -- | -- |
| 04/09/2015 04/09/15 | For Sale | $700,000 | -- | $129 / Sq Ft |
Tax History Compared to Growth
Tax History
| Year | Tax Paid | Tax Assessment Tax Assessment Total Assessment is a certain percentage of the fair market value that is determined by local assessors to be the total taxable value of land and additions on the property. | Land | Improvement |
|---|---|---|---|---|
| 2024 | $9,423 | $811,800 | $120,500 | $691,300 |
| 2023 | $8,595 | $753,633 | $0 | $0 |
| 2022 | $8,165 | $695,467 | $0 | $0 |
| 2021 | $7,340 | $637,300 | $95,400 | $541,900 |
| 2020 | $7,255 | $611,533 | $0 | $0 |
| 2019 | $6,891 | $585,767 | $0 | $0 |
| 2018 | $6,563 | $560,000 | $95,400 | $464,600 |
| 2017 | $5,989 | $560,000 | $0 | $0 |
| 2016 | $6,000 | $508,133 | $0 | $0 |
| 2015 | $6,000 | $482,200 | $0 | $0 |
| 2014 | $6,000 | $482,200 | $0 | $0 |
Agents Affiliated with this Home
-

Seller's Agent in 2024
Melissa Lambert
Long & Foster Real Estate, Inc.
(202) 294-2190
3 in this area
31 Total Sales
-

Buyer's Agent in 2024
Tyler Charles
Long & Foster
(301) 514-7411
5 in this area
106 Total Sales
-

Seller's Agent in 2021
Liz Burrow
Keller Williams Realty Centre
(301) 788-6076
138 in this area
215 Total Sales
-

Buyer's Agent in 2021
Jessica Sauls
VYBE Realty
(443) 983-0402
1 in this area
216 Total Sales
-

Seller's Agent in 2020
Lori Rogers
Keller Williams Realty Centre
(301) 693-8599
38 in this area
183 Total Sales
-

Seller's Agent in 2015
Anthony Verdi
IMPACT Maryland Real Estate
(301) 514-2403
13 in this area
264 Total Sales
Map
Source: Bright MLS
MLS Number: MDFR2055370
APN: 27-525474
- 6877 Woodridge Rd
- 6725 Accipiter Dr
- 6746 Accipiter Dr
- 0 Aerie Unit MDFR2066830
- 6606 Accipiter Dr
- 190 Accipiter Dr
- 6735 Woodcrest Ct
- 9929 Arapahoe Rd
- 6793 Accipiter Dr
- 6746 Woodridge Rd
- 6848 Whistling Swan Way
- 6501 N Shore Square
- 6802 Chickadee Ln
- 10214 Nuthatch Dr
- 6808 Rehnquist Ct
- 6403 White Oak Ct
- 10211 Coolfont Crossing
- 6439 Dresden Place
- 6451 Dresden Place
- 10264 A Redtail Ct Unit 10264A
