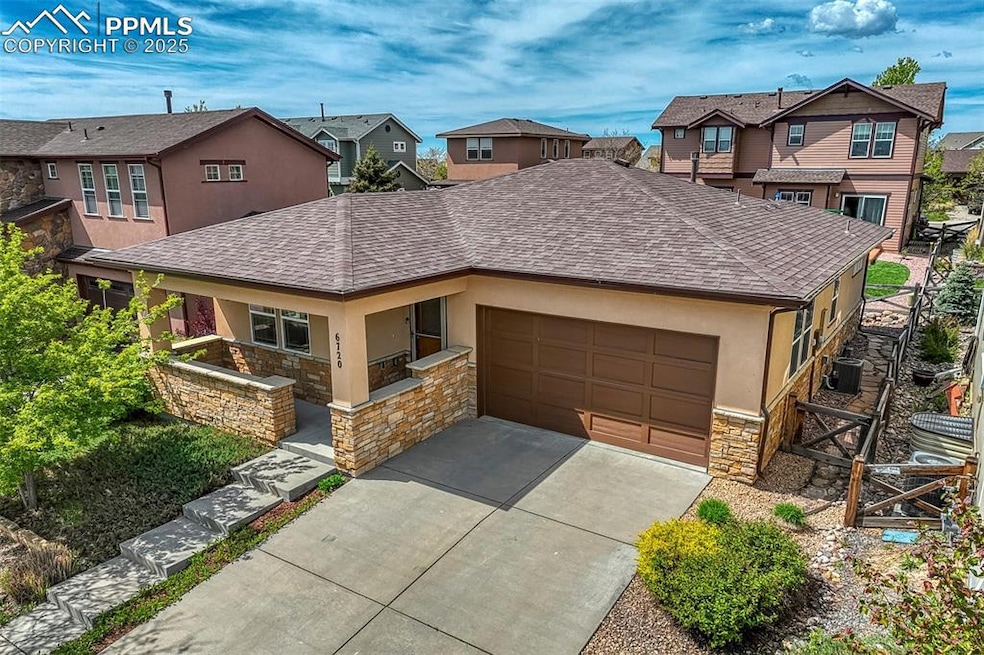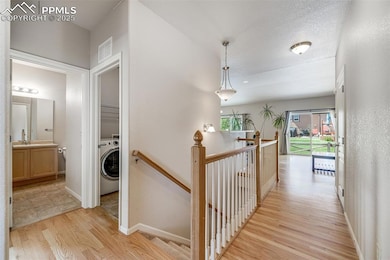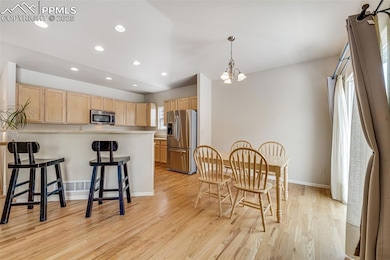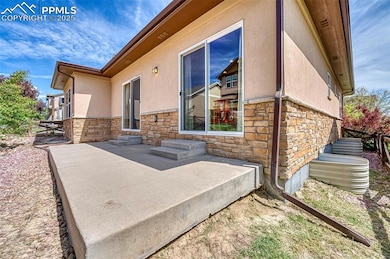
6720 Hidden Hickory Cir Colorado Springs, CO 80927
Banning Lewis Ranch NeighborhoodEstimated payment $2,774/month
Highlights
- Vaulted Ceiling
- Ranch Style House
- Great Room
- Green Hills Elementary School Rated A-
- Wood Flooring
- 4-minute walk to Climber's Park
About This Home
This pristine modern ranch home with a full basement offers main level living and the opportunity to experience the active Banning Lewis Ranch lifestyle. From the huge covered front porch, the welcoming entry is accented by natural hardwood floors that flow throughout, adding warmth and elegance to every room. Vaulted ceilings open up the great room to the kitchen and the dining area, with a walkout leading to xeriscaped fenced backyard. The kitchen occupies the center of the home, offering a pantry, large breakfast bar, generous counter space and plenty of cabinets to store all of the essentials.
The primary suite is located off the living room, complete with a walk-in closet and a private bath featuring dual sinks, a deep soaking tub for relaxation, and a separate shower. The main level also features a dedicated laundry room, a versatile second bedroom or home office, and a full guest bath for added functionality.
The open and bright layout creates an inviting atmosphere, ideal for entertaining or daily life, with a central staircase leading to the fully finished basement. Downstairs, you'll find two additional bedrooms, a full bath, and a huge storage closet, providing ample space for guests, study, projects or even multi-generational living.
Conveniently located near the award-winning Banning Lewis Ranch K-12 Charter Academy the location is also just a short distance from the Ranch House Rec Center, offering a pool, splash pad, tennis courts, gathering room, fully equipped kitchen, conference room, cardio gym, and weight room—ensuring endless recreational opportunities right at your doorstep. Low monthly dues include trash, snow removal, use of the rec center, and maintenance of the many parks you will find throughout BLR.
Listing Agent
Berkshire Hathaway HomeServices Rocky Mountain Brokerage Phone: 719-635-7653 Listed on: 05/21/2025

Home Details
Home Type
- Single Family
Est. Annual Taxes
- $3,293
Year Built
- Built in 2008
Lot Details
- 3,999 Sq Ft Lot
- Level Lot
Parking
- 2 Car Attached Garage
Home Design
- Ranch Style House
- Shingle Roof
Interior Spaces
- 2,380 Sq Ft Home
- Vaulted Ceiling
- Ceiling Fan
- Great Room
- Basement Fills Entire Space Under The House
Kitchen
- Microwave
- Dishwasher
- Disposal
Flooring
- Wood
- Carpet
- Vinyl
Bedrooms and Bathrooms
- 4 Bedrooms
- 3 Full Bathrooms
- Soaking Tub
Laundry
- Laundry Room
- Dryer
- Washer
Utilities
- Central Air
- Heating System Uses Natural Gas
- 220 Volts
- 220 Volts in Kitchen
- Phone Available
Additional Features
- Accessible Kitchen
- Concrete Porch or Patio
Community Details
- Association fees include common utilities, covenant enforcement, management, snow removal, trash removal, water, see show/agent remarks
Matterport 3D Tour
Floorplans
Map
Home Values in the Area
Average Home Value in this Area
Tax History
| Year | Tax Paid | Tax Assessment Tax Assessment Total Assessment is a certain percentage of the fair market value that is determined by local assessors to be the total taxable value of land and additions on the property. | Land | Improvement |
|---|---|---|---|---|
| 2025 | $3,293 | $30,760 | -- | -- |
| 2024 | $3,390 | $31,270 | $5,760 | $25,510 |
| 2023 | $3,390 | $31,270 | $5,760 | $25,510 |
| 2022 | $2,774 | $22,890 | $5,000 | $17,890 |
| 2021 | $2,834 | $23,560 | $5,150 | $18,410 |
| 2020 | $2,622 | $21,670 | $5,080 | $16,590 |
| 2019 | $2,608 | $21,670 | $5,080 | $16,590 |
| 2018 | $2,194 | $18,110 | $4,180 | $13,930 |
| 2017 | $2,199 | $18,110 | $4,180 | $13,930 |
| 2016 | $2,121 | $18,200 | $4,300 | $13,900 |
| 2015 | $2,213 | $18,200 | $4,300 | $13,900 |
| 2014 | $2,170 | $17,670 | $3,580 | $14,090 |
Property History
| Date | Event | Price | List to Sale | Price per Sq Ft |
|---|---|---|---|---|
| 10/04/2025 10/04/25 | Pending | -- | -- | -- |
| 09/08/2025 09/08/25 | Price Changed | $474,900 | -4.8% | $200 / Sq Ft |
| 05/21/2025 05/21/25 | For Sale | $499,000 | -- | $210 / Sq Ft |
Purchase History
| Date | Type | Sale Price | Title Company |
|---|---|---|---|
| Interfamily Deed Transfer | -- | None Available | |
| Interfamily Deed Transfer | -- | None Available | |
| Special Warranty Deed | $230,086 | Fahtco |
Mortgage History
| Date | Status | Loan Amount | Loan Type |
|---|---|---|---|
| Open | $200,500 | New Conventional | |
| Closed | $237,678 | VA |
About the Listing Agent

Sylvia and her husband, Wayne, are known and trusted by many in our community after a partnership that has spanned 3 decades and involved two careers. They started their real estate business after a decade of success in broadcasting, where they teamed-up to produce and host several local TV news and interview programs. They have a group experienced associates operating Berkshire Hathaway HomeServices real estate offices in downtown Colorado Springs, Florence, CO and downtown Canon City, CO
Sylvia's Other Listings
Source: Pikes Peak REALTOR® Services
MLS Number: 6767629
APN: 53094-03-010
- 6724 Hazel Branch Ct
- 6725 Monterey Pine Loop
- 8796 Briar Brush Ln
- 6777 Ironwood Tree Cir
- 8063 Longleaf Ln
- 8344 Longleaf Ln
- 8356 Longleaf Ln
- 8290 Longleaf Ln
- 8143 Silver Birch Dr
- 8232 Plumwood Cir
- 6612 Big Leaf Ln
- 6563 Mineral Belt Dr
- 8099 Hollygrape Ln
- 6535 Forest Thorn Ct
- 8044 Cinnamon Ct
- 8044 Buckeye Tree Ln
- 7174 Cottonwood Tree Dr
- 7116 Buckoak Ct
- 8875 Tranquil Knoll Ln
- 5699 Dakan Loop





