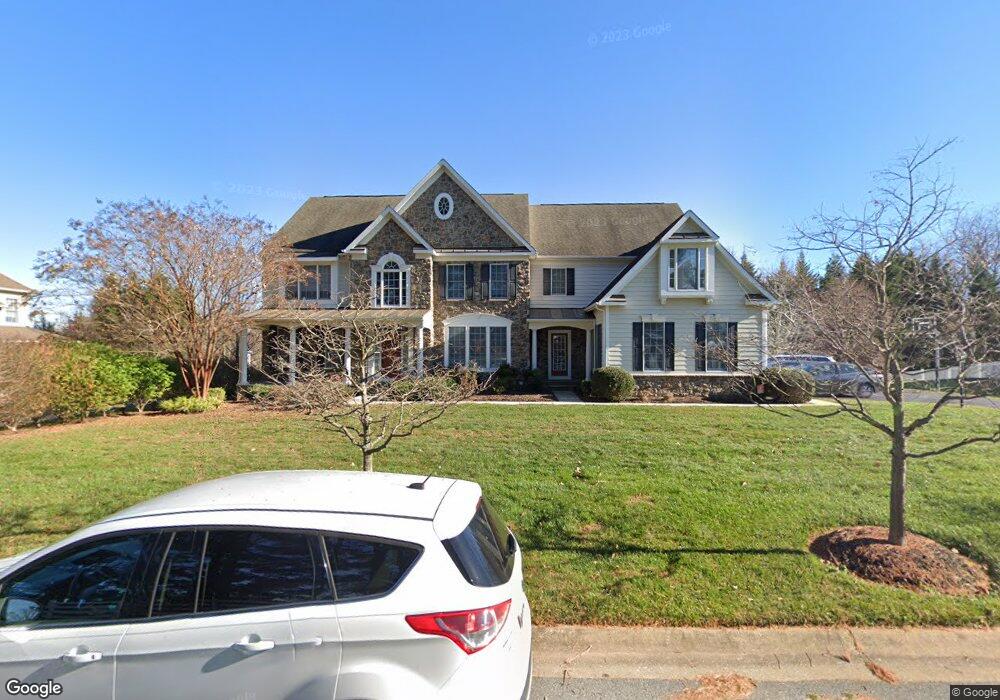6720 Walter Scott Way Columbia, MD 21044
River Hill NeighborhoodEstimated Value: $1,395,000 - $1,506,000
5
Beds
6
Baths
7,330
Sq Ft
$200/Sq Ft
Est. Value
About This Home
This home is located at 6720 Walter Scott Way, Columbia, MD 21044 and is currently estimated at $1,463,553, approximately $199 per square foot. 6720 Walter Scott Way is a home located in Howard County with nearby schools including Pointers Run Elementary School, Clarksville Middle School, and River Hill High School.
Ownership History
Date
Name
Owned For
Owner Type
Purchase Details
Closed on
Dec 16, 2005
Sold by
Pheasant Ridge Limited
Bought by
Dea Ronald H and Dea Lyn
Current Estimated Value
Create a Home Valuation Report for This Property
The Home Valuation Report is an in-depth analysis detailing your home's value as well as a comparison with similar homes in the area
Home Values in the Area
Average Home Value in this Area
Purchase History
| Date | Buyer | Sale Price | Title Company |
|---|---|---|---|
| Dea Ronald H | $1,028,500 | -- |
Source: Public Records
Mortgage History
| Date | Status | Borrower | Loan Amount |
|---|---|---|---|
| Closed | Dea Ronald H | -- |
Source: Public Records
Tax History Compared to Growth
Tax History
| Year | Tax Paid | Tax Assessment Tax Assessment Total Assessment is a certain percentage of the fair market value that is determined by local assessors to be the total taxable value of land and additions on the property. | Land | Improvement |
|---|---|---|---|---|
| 2025 | $17,634 | $1,257,600 | $274,200 | $983,400 |
| 2024 | $17,634 | $1,190,700 | $0 | $0 |
| 2023 | $16,656 | $1,123,800 | $0 | $0 |
| 2022 | $15,829 | $1,056,900 | $269,200 | $787,700 |
| 2021 | $15,144 | $1,033,067 | $0 | $0 |
| 2020 | $15,144 | $1,009,233 | $0 | $0 |
| 2019 | $14,802 | $985,400 | $244,600 | $740,800 |
| 2018 | $13,801 | $959,400 | $0 | $0 |
| 2017 | $13,395 | $985,400 | $0 | $0 |
| 2016 | -- | $907,400 | $0 | $0 |
| 2015 | -- | $871,600 | $0 | $0 |
| 2014 | -- | $835,800 | $0 | $0 |
Source: Public Records
Map
Nearby Homes
- 6909 Berry Wood Ct
- 6540 S Trotter Rd
- 6499 S Trotter Rd
- 6536 S Trotter Rd
- 6483 S Trotter Rd
- 6475 S Trotter Rd
- 6493 Swimmer Row Way
- 6316 Angel Rose Ct
- 6409 Summer Sunrise Dr
- 6832 Redberry Rd
- 7217 Mainstream Way
- 6489 Swimmer Row Way
- 6554 Stream Song Ct
- 6558 Stream Song Ct
- 6497 Swimmer Row Way
- 7679 Cross Creek Dr
- 11948 Simpson Rd
- 6962 Pindell School Rd
- Federal Hill II Plan at Cherry Brae
- Rutledge Plan at Cherry Brae
- 6716 Walter Scott Way
- 6822 Roslyn Ct
- 6724 Walter Scott Way
- 6724 Walter Scott Way
- 6728 Walter Scott Way
- 6728 Walter Scott Way
- 6819 Roslyn Ct
- 6712 Walter Scott Way
- 6818 Roslyn Ct
- 6815 Roslyn Ct
- 6708 Walter Scott Way
- 6814 Roslyn Ct
- 6725 Walter Scott Way
- 6811 Roslyn Ct
- 6914 Berry Wood Ct
- 6810 Roslyn Ct
- 6918 Berry Wood Ct
- 6750 Walter Scott Way
- 6806 Roslyn Ct
- 6485 S Trotter Rd
