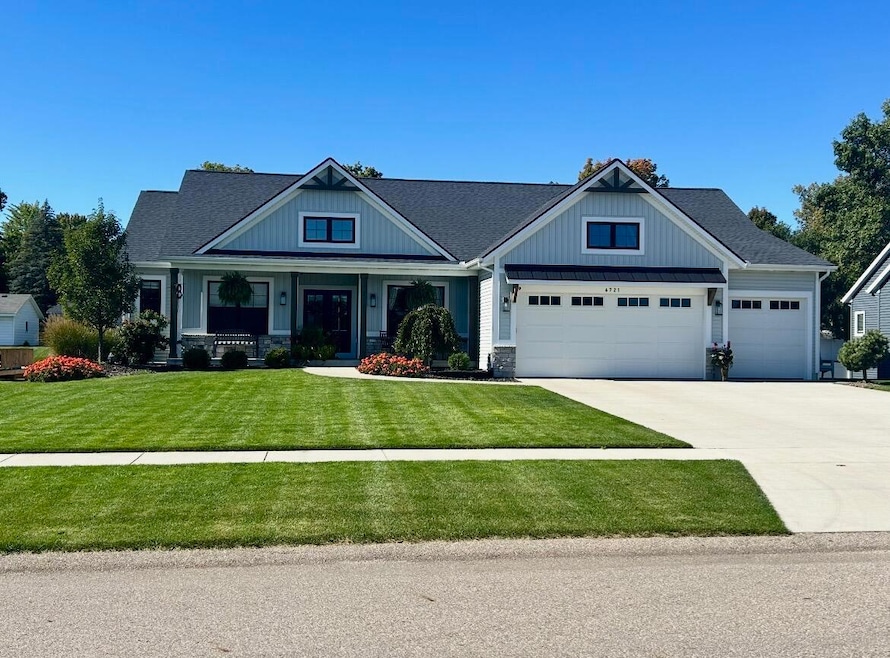
6721 Alward Dr Hudsonville, MI 49426
Estimated payment $4,115/month
Total Views
1,383
5
Beds
3.5
Baths
3,402
Sq Ft
$191
Price per Sq Ft
Highlights
- Above Ground Pool
- Craftsman Architecture
- Wet Bar
- Baldwin Street Middle School Rated A
- 3 Car Attached Garage
- Forced Air Heating and Cooling System
About This Home
Stunning custom-built home in desirable Alward Estates! The main floor welcomes you with a striking solid wood double front door, flowing into a wide open living, dining, kitchen and coffee bar area, full of character. The master suite features a custom double vanity, tiled shower, and walk-in closet. Step outside to a multi-level deck overlooking your private swimming pool — perfect for summer fun or relaxing. The finished lower level offers spacious living, with wet bar ready for entertaining. This home is filled with unique details you won't want to miss.
Home Details
Home Type
- Single Family
Est. Annual Taxes
- $6,950
Year Built
- Built in 2020
Lot Details
- 0.43 Acre Lot
- Vinyl Fence
- Back Yard Fenced
Parking
- 3 Car Attached Garage
- Garage Door Opener
Home Design
- Craftsman Architecture
- Shingle Roof
- Vinyl Siding
Interior Spaces
- 1-Story Property
- Wet Bar
- Ceiling Fan
- Family Room with Fireplace
- Living Room with Fireplace
Kitchen
- Range
- Microwave
- Dishwasher
Bedrooms and Bathrooms
- 5 Bedrooms | 3 Main Level Bedrooms
- En-Suite Bathroom
Laundry
- Laundry on main level
- Dryer
- Washer
- Sink Near Laundry
Finished Basement
- Basement Fills Entire Space Under The House
- 2 Bedrooms in Basement
- Natural lighting in basement
Pool
- Above Ground Pool
Utilities
- Forced Air Heating and Cooling System
- Heating System Uses Natural Gas
- Natural Gas Water Heater
Community Details
- Built by AMP Construction
- Alward Farms Subdivision
Map
Create a Home Valuation Report for This Property
The Home Valuation Report is an in-depth analysis detailing your home's value as well as a comparison with similar homes in the area
Home Values in the Area
Average Home Value in this Area
Tax History
| Year | Tax Paid | Tax Assessment Tax Assessment Total Assessment is a certain percentage of the fair market value that is determined by local assessors to be the total taxable value of land and additions on the property. | Land | Improvement |
|---|---|---|---|---|
| 2025 | $6,717 | $295,800 | $0 | $0 |
| 2024 | $5,812 | $262,900 | $0 | $0 |
| 2023 | $4,719 | $209,900 | $0 | $0 |
| 2022 | $5,187 | $193,500 | $0 | $0 |
| 2021 | $5,039 | $186,000 | $0 | $0 |
| 2020 | $3,570 | $127,700 | $0 | $0 |
| 2019 | $162 | $33,100 | $0 | $0 |
Source: Public Records
Property History
| Date | Event | Price | Change | Sq Ft Price |
|---|---|---|---|---|
| 08/19/2025 08/19/25 | For Sale | $649,000 | -- | $191 / Sq Ft |
Source: Southwestern Michigan Association of REALTORS®
Purchase History
| Date | Type | Sale Price | Title Company |
|---|---|---|---|
| Warranty Deed | $86,000 | Lighthouse Title Inc |
Source: Public Records
Mortgage History
| Date | Status | Loan Amount | Loan Type |
|---|---|---|---|
| Open | $212,000 | New Conventional | |
| Closed | $210,000 | Construction |
Source: Public Records
Similar Homes in Hudsonville, MI
Source: Southwestern Michigan Association of REALTORS®
MLS Number: 25042087
APN: 70-14-20-301-006
Nearby Homes
- 4101 Blair St
- 6526 Alward Dr
- 3981 Acadia Dr
- 6721 36th Ave
- 3976 Port Sheldon St
- 4193 Crestlane Dr
- 3852 Pebblefield Dr
- 4372 Shady Oak Ct
- 3630 Bryce Dr
- 7207 Tory Dr
- 4471 Lexington Ct
- 3551 Tearose Dr
- 6180 Heath Cross Dr
- 6177 Heathcross Dr
- V/L Port Sheldon St
- 6322 Sheldon Dr
- 6838 Rollingview Dr
- 7091 Pine Oak Ln
- 6767 Knollview Dr
- 4742 Wellington St
- 7269 Yellowstone Dr
- 6365 Balsam Dr
- 5875 Balsam Dr
- 3233 Prospect St
- 5808 E Town Dr
- 2917 Highland Dr
- 6057 8th Ave SW
- 2604 Quincy St
- 6069 8th Ave
- 3410 32nd Ave
- 7701 Riverview Dr
- 303 Baldwin St
- 143 Brookmeadow North Ct SW
- 5399 Pierce St
- 10897 48th Ave
- 10715 Lance Ave
- 4380-2 Wimbledon Dr SW
- 10888 Vine Leaf Cir
- 30 Ransom St SW
- 11378 48th Ave






