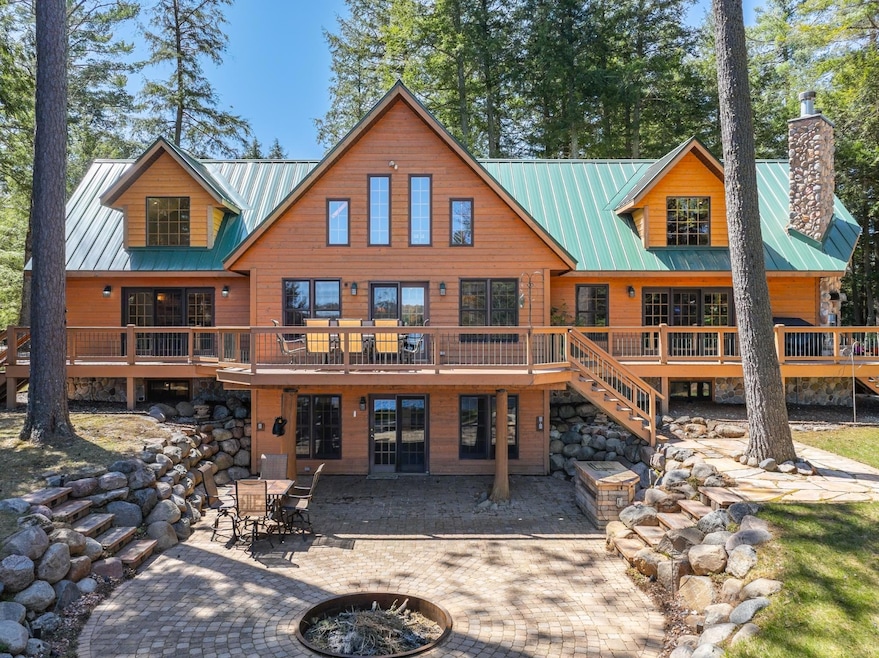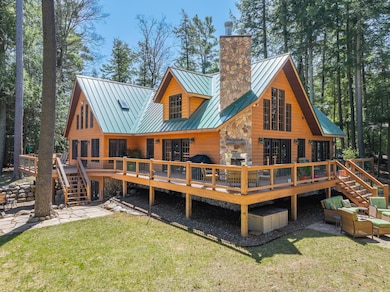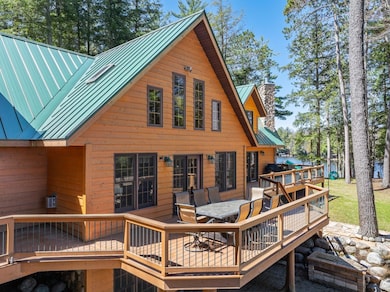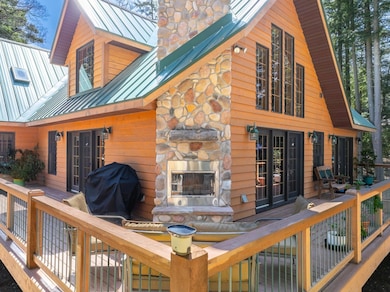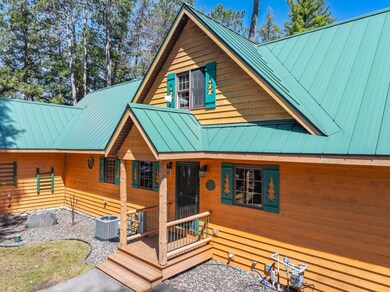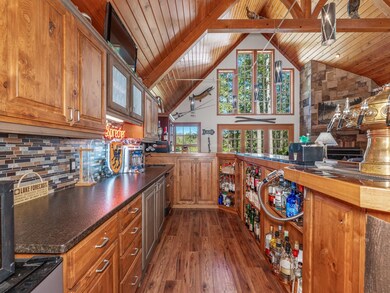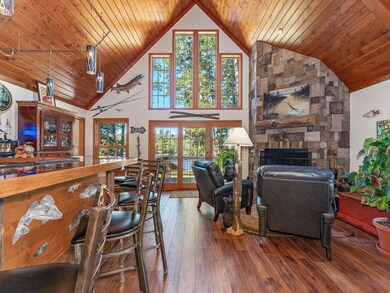
6721 Cw Smith Rd Three Lakes, WI 54562
Estimated payment $11,407/month
Highlights
- Boathouse
- Docks
- Wood Burning Stove
- Lake Front
- Chalet
- Cathedral Ceiling
About This Home
Three Lakes Chain of Lakes Executive Lake Home–Set on the shore of Deer Lake, this impressive lake home is the perfect marriage of Northwoods charm and modern luxury. Ready to share w family and friends, this 4BR+loft/3.5BA home offers 3700 sf of living space, set on a 1.96 acre tastefully landscaped private peninsula w 496 ft of shoreline. The great room is gorgeous w classic knotty pine T&G cathedral ceilings, exposed timber beams, field stone fireplace, floor to ceiling windows, and full service wet bar complete w copper bar top, 5 beer tap lines, antique tap tower, bar gun, and walk-in cooler. Other key features of this property include a spa-like ground floor master bed/bath suite, high-end finishes/fixtures throughout, a huge lower level rec room, a shop/hobby room, wrap-around outdoor deck with an outdoor fireplace, a 2-bay dry boat house, a 24x28 heated garage, and a huge 44x28 man-cave/garage complete w vehicle lift and additional living space above. Schedule a showing today!
Home Details
Home Type
- Single Family
Est. Annual Taxes
- $6,176
Lot Details
- 1.94 Acre Lot
- Lake Front
- Landscaped
- Sprinkler System
- Garden
Home Design
- Chalet
- Frame Construction
- Metal Roof
- Wood Siding
Interior Spaces
- Wet Bar
- Cathedral Ceiling
- Ceiling Fan
- 3 Fireplaces
- Wood Burning Stove
- Gas Log Fireplace
- Stone Fireplace
- Property Views
Kitchen
- Gas Oven
- Gas Range
- Microwave
- Dishwasher
Flooring
- Carpet
- Ceramic Tile
Bedrooms and Bathrooms
- 4 Bedrooms
- Primary Bedroom on Main
- Walk-In Closet
- Jetted Tub in Primary Bathroom
Laundry
- Dryer
- Washer
Finished Basement
- Basement Fills Entire Space Under The House
- Interior and Exterior Basement Entry
Parking
- Detached Garage
- Heated Garage
Outdoor Features
- Boathouse
- Docks
- Shed
- Outbuilding
Utilities
- Forced Air Heating and Cooling System
- Heating System Uses Natural Gas
- Drilled Well
- Gas Water Heater
- Cable TV Available
Listing and Financial Details
- Assessor Parcel Number TL-2969
Map
Home Values in the Area
Average Home Value in this Area
Tax History
| Year | Tax Paid | Tax Assessment Tax Assessment Total Assessment is a certain percentage of the fair market value that is determined by local assessors to be the total taxable value of land and additions on the property. | Land | Improvement |
|---|---|---|---|---|
| 2024 | $7,092 | $571,900 | $205,800 | $366,100 |
| 2023 | $7,033 | $571,900 | $205,800 | $366,100 |
| 2022 | $5,727 | $571,900 | $205,800 | $366,100 |
| 2021 | $6,682 | $571,900 | $205,800 | $366,100 |
| 2020 | $5,502 | $526,800 | $205,800 | $321,000 |
| 2019 | $4,934 | $471,500 | $150,500 | $321,000 |
| 2018 | $4,940 | $471,500 | $150,500 | $321,000 |
| 2017 | $4,462 | $447,000 | $150,500 | $296,500 |
| 2016 | $4,228 | $470,200 | $171,000 | $299,200 |
| 2015 | $3,533 | $383,000 | $171,000 | $212,000 |
| 2014 | $3,533 | $383,000 | $171,000 | $212,000 |
| 2011 | $2,838 | $311,800 | $171,000 | $140,800 |
Property History
| Date | Event | Price | Change | Sq Ft Price |
|---|---|---|---|---|
| 05/23/2025 05/23/25 | For Sale | $1,999,000 | -- | $536 / Sq Ft |
Purchase History
| Date | Type | Sale Price | Title Company |
|---|---|---|---|
| Interfamily Deed Transfer | -- | None Available |
Mortgage History
| Date | Status | Loan Amount | Loan Type |
|---|---|---|---|
| Closed | $296,250 | No Value Available | |
| Closed | $190,000 | No Value Available |
Similar Homes in Three Lakes, WI
Source: Greater Northwoods MLS
MLS Number: 212222
APN: 03601-2969-0000
- 979 Bundo Rd
- 6990 Bengs Rd Unit A2
- 1036 Wisconsin 32
- 6751 Lake Terrace Estates E Unit 18
- 720 Staehling Rd
- 710 Staehling Rd
- Lot 3 Staehling Rd
- Lot 2 Staehling Rd
- Lot 1 Staehling Rd
- 6886 Military Rd
- 6873 Holiday Haven Ln Unit 2
- 6269 Gensler Rd
- 508 Wisconsin 32
- ON Javen Rd
- Lot-8 Javen Rd
- Lot-7 Javen Rd
- Lot-6 Javen Rd
- Lot-1 Javen Rd
- Lot 11 Pierce Dr
- 581 Bollom Rd
