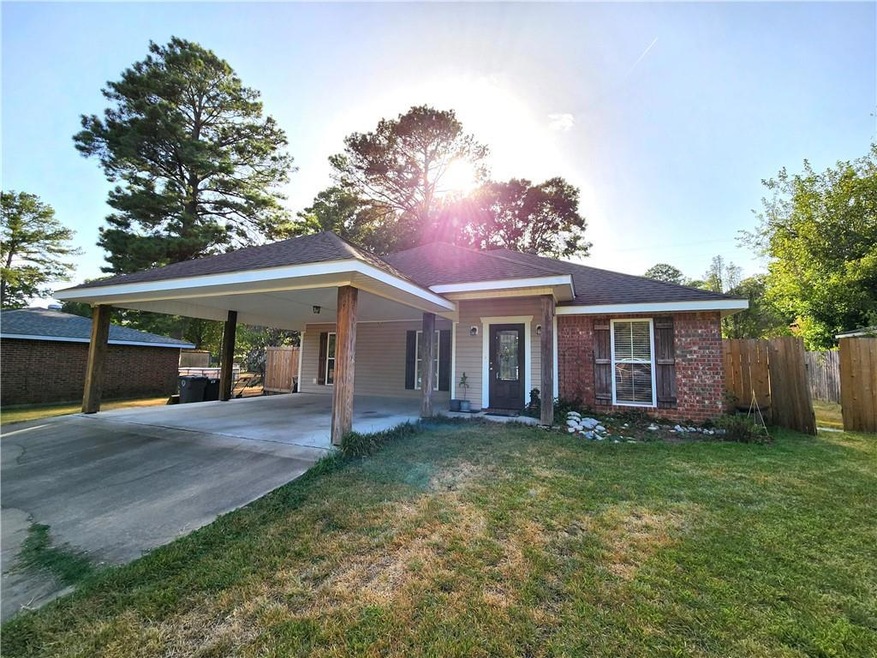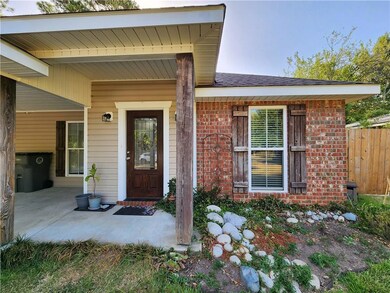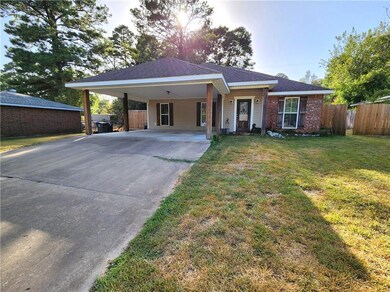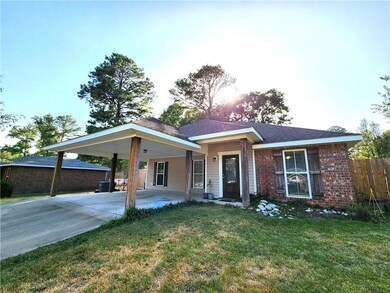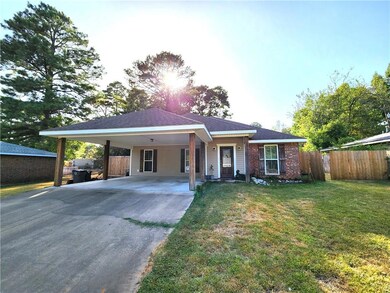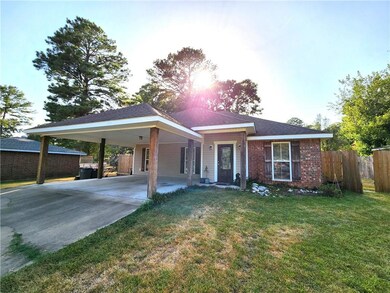
Highlights
- Cathedral Ceiling
- Stainless Steel Appliances
- Tray Ceiling
- Covered patio or porch
- 2 Car Attached Garage
- Home Security System
About This Home
As of October 2023Welcome to 6721 Eastbrook Trace, a stunning brick home nestled in a quiet cul de sac. This move-in ready gem offers the perfect blend of comfort and convenience, with its close proximity to amenities. Step inside and be greeted by an open floor plan, designed to maximize space and natural light. The living room boasts a tray ceiling, adding a touch of sophistication to the space. Fresh paint throughout the house creates a clean and inviting atmosphere, while new carpet in the bedrooms adds a cozy touch. The primary suite is a true retreat, featuring double walk-in closets that provide ample storage. Outside, a covered patio invites you to relax and unwind, overlooking a private fenced-in backyard. Whether you're hosting a barbecue or simply enjoying a quiet evening under the stars, this space is perfect for entertaining family and friends. Additional features of this exceptional property include two storage sheds and all appliances remaining including washer/dryer. With its ideal location and move-in ready condition, this home is a rare find that won't last long. Qualifies for 100% Rural Development Financing!
Last Agent to Sell the Property
CALL THE KELONES REALTY License #GCLRA:995691287 Listed on: 08/22/2023
Home Details
Home Type
- Single Family
Lot Details
- 9,566 Sq Ft Lot
- Lot Dimensions are 70x162x70x152
- Property is Fully Fenced
- Privacy Fence
- Wood Fence
- Property is in average condition
Home Design
- Brick Exterior Construction
- Slab Foundation
- Shingle Roof
- Vinyl Siding
Interior Spaces
- 1,343 Sq Ft Home
- 1-Story Property
- Tray Ceiling
- Cathedral Ceiling
- Ceiling Fan
- Home Security System
- Washer and Dryer Hookup
Kitchen
- Oven or Range
- Microwave
- Dishwasher
- Stainless Steel Appliances
Bedrooms and Bathrooms
- 3 Bedrooms
- 2 Full Bathrooms
Parking
- 2 Car Attached Garage
- Carport
Outdoor Features
- Covered patio or porch
- Shed
Location
- Outside City Limits
Utilities
- Central Heating and Cooling System
- Internet Available
Community Details
- Pinebrook Estates Subdivision
Listing and Financial Details
- Assessor Parcel Number 1200047630
Similar Homes in Ball, LA
Home Values in the Area
Average Home Value in this Area
Property History
| Date | Event | Price | Change | Sq Ft Price |
|---|---|---|---|---|
| 10/12/2023 10/12/23 | Sold | -- | -- | -- |
| 09/11/2023 09/11/23 | Price Changed | $190,000 | -4.0% | $141 / Sq Ft |
| 08/22/2023 08/22/23 | For Sale | $198,000 | +37.5% | $147 / Sq Ft |
| 06/21/2013 06/21/13 | Sold | -- | -- | -- |
| 04/23/2013 04/23/13 | Pending | -- | -- | -- |
| 04/23/2013 04/23/13 | For Sale | $144,000 | -- | $107 / Sq Ft |
Tax History Compared to Growth
Agents Affiliated with this Home
-

Seller's Agent in 2023
JUSTINE KELONE
CALL THE KELONES REALTY
(318) 442-9890
1 in this area
45 Total Sales
-
Y
Buyer's Agent in 2023
Yvette Hardy
RITCHIE REAL ESTATE
(318) 419-1385
5 in this area
109 Total Sales
Map
Source: Greater Central Louisiana REALTORS® Association
MLS Number: 2410345
- 6709 Eastbrook Trace
- 6791 Birch Trace
- 6658 Longleaf Trace
- 6626 Eastbrook Trace
- 6627 Birch Trace
- 6923 Monroe Hwy
- 6906 Highway 165 None
- 109 Murrell Ln
- 293 Ball Cut Off Rd
- 0 Hwy 165 Unit 2408660
- 7041 Monroe Hwy
- 6107 Ball Loop
- 120 Hudson Dr
- 1309 Boney Dr
- 1307 Brinks Ln
- 5937 Tall Pine Dr
- 0 Shelton Dr
- 109 Morgan St
- 104 Joy Ln
- 000 Hwy 165
