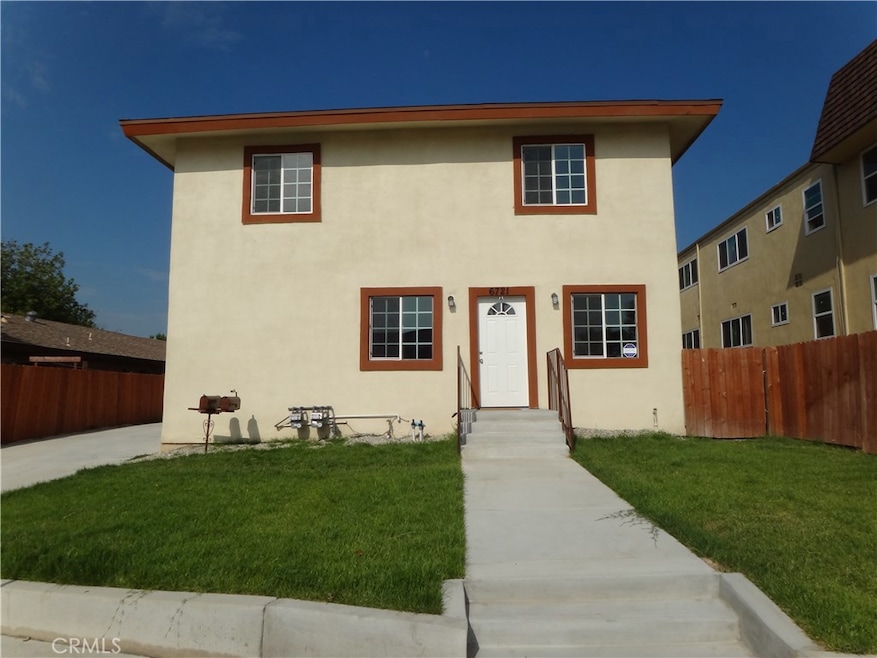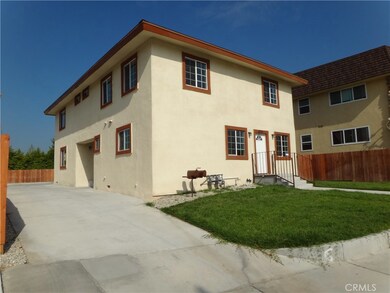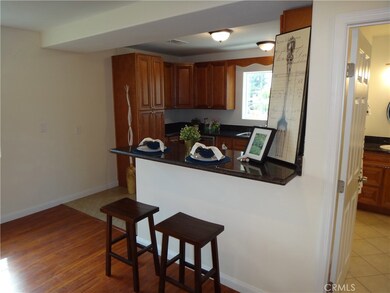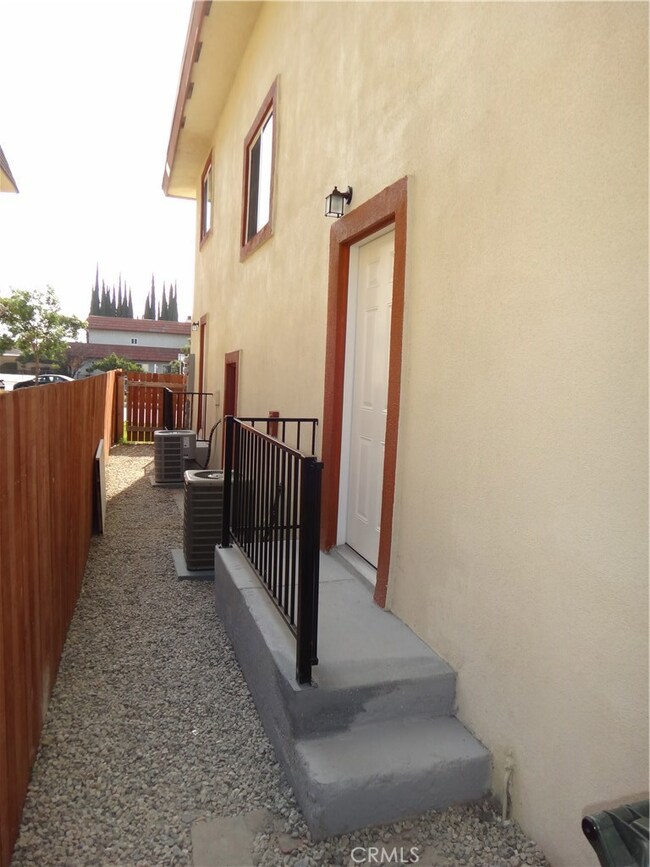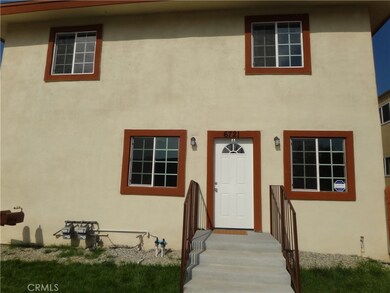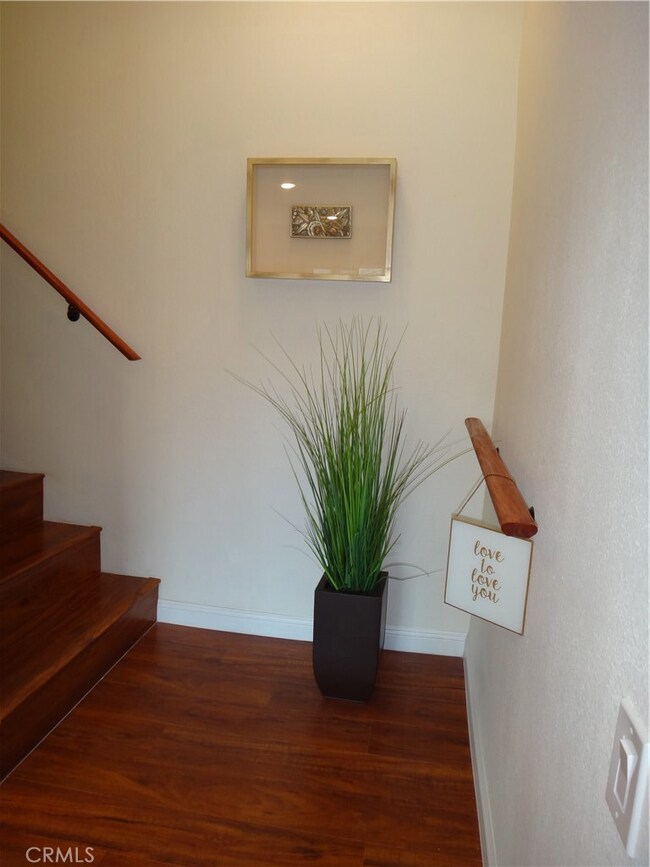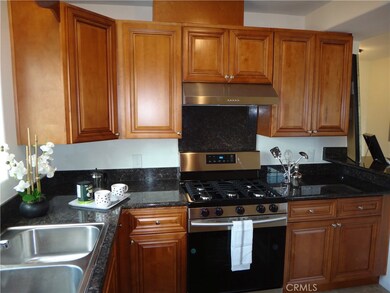6721 Rosemead Blvd Unit A San Gabriel, CA 91775
Highlights
- All Bedrooms Downstairs
- No HOA
- Central Air
- Emperor Elementary School Rated A
- Laundry Room
- Rectangular Lot
About This Home
Wonderful location, near schools, shopping and minutes to 210 and 10 freeways. This is unit A in the front. Come see this renovated townhome with 3 bedrooms and over 1500 square feet. You will enjoy this back unit that offers an open floor plan. A spacious living area that opens to the kitchen with granite counter tops and stainless steel stove and dishwasher. The bedrooms are good size and the bathrooms have been updated as well. There is beautiful laminate wood flooring through out the home. There is even inside laundry hookups for you! Close to schools, shopping and minutes to the freeways.
Listing Agent
CENTURY 21 LOIS LAUER REALTY Brokerage Phone: 909-831-7398 License #01752116 Listed on: 07/14/2025

Property Details
Home Type
- Multi-Family
Year Built
- Built in 1910
Lot Details
- 4,960 Sq Ft Lot
- 1 Common Wall
- Rectangular Lot
- Level Lot
Home Design
- Duplex
- Entry on the 1st floor
Interior Spaces
- 2,944 Sq Ft Home
- 2-Story Property
Bedrooms and Bathrooms
- 3 Bedrooms | 1 Main Level Bedroom
- All Bedrooms Down
- 2 Full Bathrooms
Laundry
- Laundry Room
- Stacked Washer and Dryer
Parking
- Carport
- Parking Available
Additional Features
- Exterior Lighting
- Central Air
Community Details
- No Home Owners Association
- 2 Units
Listing and Financial Details
- Security Deposit $4,100
- Rent includes gardener
- 12-Month Minimum Lease Term
- Available 8/15/25
- Tax Lot 3
- Tax Tract Number 3348
- Assessor Parcel Number 5381001022
Map
Property History
| Date | Event | Price | List to Sale | Price per Sq Ft |
|---|---|---|---|---|
| 07/14/2025 07/14/25 | For Rent | $4,100 | -- | -- |
Source: California Regional Multiple Listing Service (CRMLS)
MLS Number: IG25157593
- 6817 Sultana Ave
- 8938 Duarte Rd
- 8939 Emperor Ave
- 8813 Duarte Rd
- 6819 Oak Ave
- 6770 Oak Ave
- 6628 N Muscatel Ave
- 9509 Ardendale Ave
- 6352 N Muscatel Ave
- 8930 E Fairview Ave
- 6968 N Muscatel Ave
- 1122 Arcadia Ave Unit D
- 1228 Temple City Blvd
- 1222 Temple City Blvd
- 8533 Los Olivos Dr
- 6641 Barela Ave
- 7266 Jackson Place Unit 3
- 1126 Fairview Ave Unit 210
- 6919 La Presa Dr
- 905 Sunset Blvd Unit A
- 6626 Rosemead Blvd
- 6933 Rosemead Blvd
- 9100 Duarte Rd
- 6752 Oak Ave
- 7016 N Rosemead Blvd
- 8732 Duarte Rd
- 7025 Rosemead Blvd Unit 4
- 6343-6359 Rosemead Blvd
- 7117 Rosemead Blvd
- 9504 E Naomi Ave
- 8919 Longden Ave Unit 16
- 8640 Ardendale Ave
- 8919 Longden Ave
- 9502 Olema St
- 1228 Temple City Blvd Unit E
- 1126 Fairview Ave Unit 209
- 9070 Huntington Dr Unit 19
- 1006 Arcadia Ave Unit G
- 936 W Duarte Rd Unit C
- 922 W Duarte Rd Unit 11
