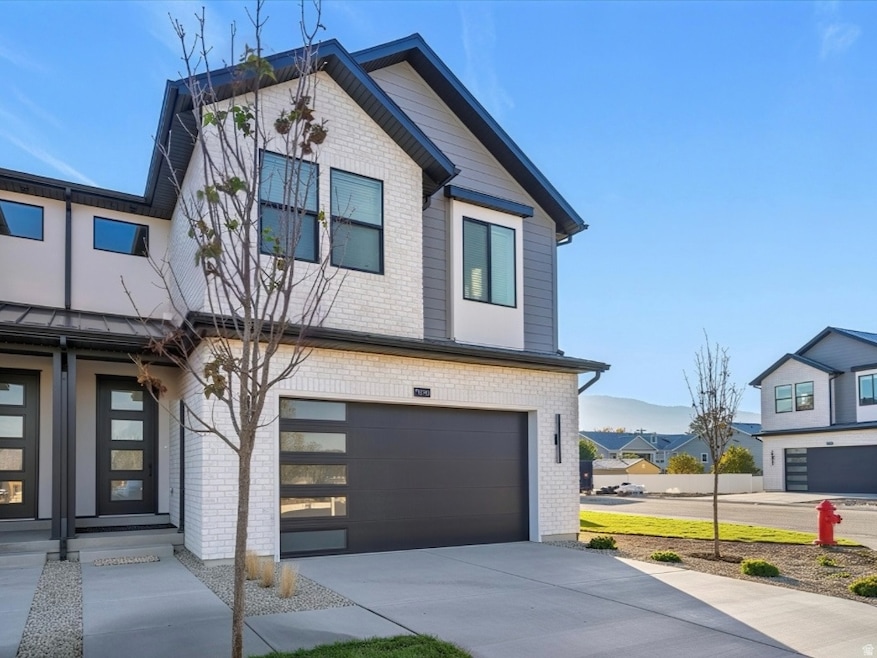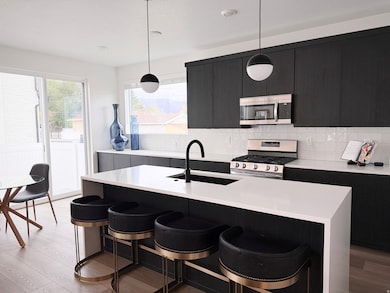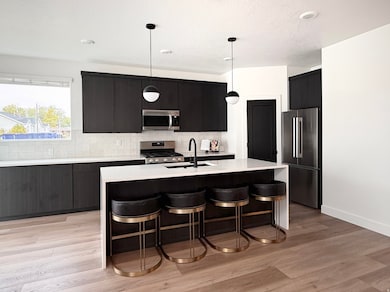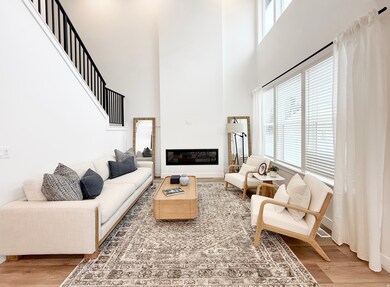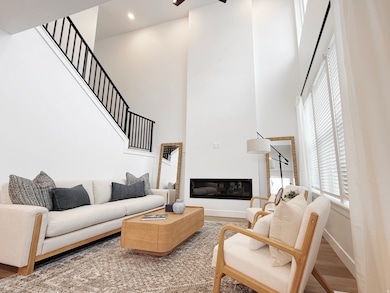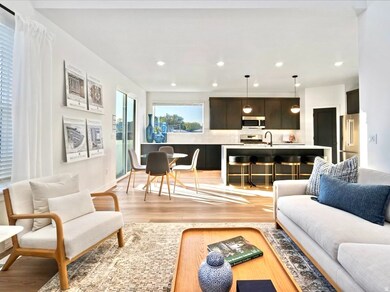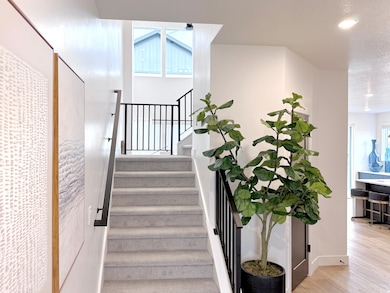6721 S Vaughn Ln Unit 11 Midvale, UT 84047
Estimated payment $4,250/month
Highlights
- Vaulted Ceiling
- 2 Car Attached Garage
- Walk-In Closet
- Hillcrest High School Rated A-
- Double Pane Windows
- Community Playground
About This Home
This is the current model home and features the Brighton Modern design package. It includes upgraded finishes throughout, quartz countertops with a waterfall edge, 42 inch upper cabinets, black hardware, a walk-in shower, and a spacious open layout with large windows and natural light. This home is being offered as a lease back, creating an excellent opportunity for a buyer looking for short term guaranteed rental income while the builder completes the community. Fully landscaped and fenced with a patio, two car garage, and blinds included. Located minutes from Fashion Place Mall, restaurants, trails, and freeway access. Come visit our model home at 6760 S 300 E, Midvale, UT. Open Monday through Saturday, 12pm to 6pm. Photos may vary by unit.
Listing Agent
Kacey Christensen
Brighton Realty LLC License #11699065 Listed on: 11/14/2025
Co-Listing Agent
Amy Egan
Brighton Realty LLC License #14240632
Townhouse Details
Home Type
- Townhome
Year Built
- Built in 2025
Lot Details
- 1,307 Sq Ft Lot
- Property is Fully Fenced
- Landscaped
HOA Fees
- $160 Monthly HOA Fees
Parking
- 2 Car Attached Garage
Home Design
- Twin Home
- Brick Exterior Construction
- Metal Roof
- Stucco
Interior Spaces
- 2,459 Sq Ft Home
- 3-Story Property
- Vaulted Ceiling
- Double Pane Windows
- Blinds
- Sliding Doors
- Basement Fills Entire Space Under The House
Kitchen
- Free-Standing Range
- Disposal
Flooring
- Carpet
- Vinyl
Bedrooms and Bathrooms
- 3 Bedrooms
- Walk-In Closet
Outdoor Features
- Open Patio
Schools
- East Midvale Elementary School
- Midvale Middle School
- Hillcrest High School
Utilities
- Central Air
- Heating Available
- Natural Gas Connected
Listing and Financial Details
- Home warranty included in the sale of the property
- Assessor Parcel Number 22-19-329-011
Community Details
Overview
- Trailside Reserve Subdivision
Amenities
- Picnic Area
Recreation
- Community Playground
Map
Home Values in the Area
Average Home Value in this Area
Property History
| Date | Event | Price | List to Sale | Price per Sq Ft |
|---|---|---|---|---|
| 11/14/2025 11/14/25 | For Sale | $652,331 | -- | $265 / Sq Ft |
Source: UtahRealEstate.com
MLS Number: 2122967
- 6719 S Vaughn Ln Unit 10
- 276 E Vaughn Ln Unit 16
- 283 E Vaughn Ln Unit 12
- Ridgewood A Plan at Trailside Reserve
- Ridgewood B Plan at Trailside Reserve
- 266 E Vaughn Ln Unit 18
- 272 E Vaughn Ln Unit 17
- 285 E Vaughn Ln Unit 13
- 289 E Vaughn Ln Unit 14
- 293 E Vaughn Ln Unit 15
- 333 E Perrine Dr
- 326 E 6815 S
- 375 E 6815 S
- 182 E 6790 S
- 475 E 6815 S
- 347 E Winchester St
- 6746 S 100 E
- 512 E Larchwood Dr
- 6954 S 85 E
- 24 W Lester Ave Unit C11
- 135 W Plum Tree Ln
- 632 E 6400 S
- 6960 S State St
- 6799 S Sun Rock Cove
- 6241 S 440 E Unit BSMT
- 76 W Lester Avenue 6790 S
- 7205-7299 S Apple Honey Ln
- 6600 S 900 St E
- 7400 S State St
- 579 E Connie Dr
- 6945 S Well Wood Rd
- 942 E North Union Ave
- 7525 Birch St
- 7531 S Birch St W
- 7304 S Cottonwood W
- 837 E Chadds Ford Ln
- 967 E South Union Ave
- 6893 S Countrywoods Cir Unit 10
- 1171 E Broadwing Ln
- 1151 E 6720 S
