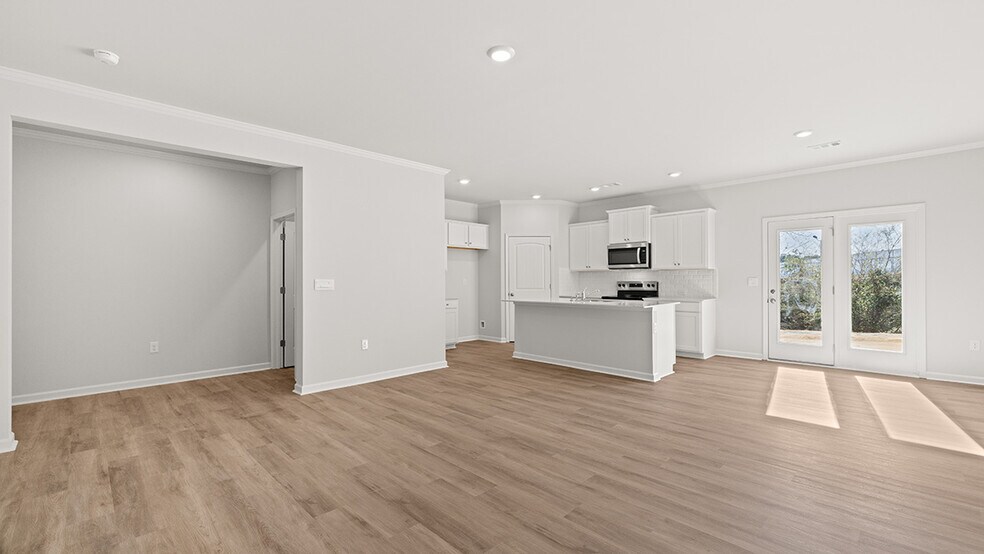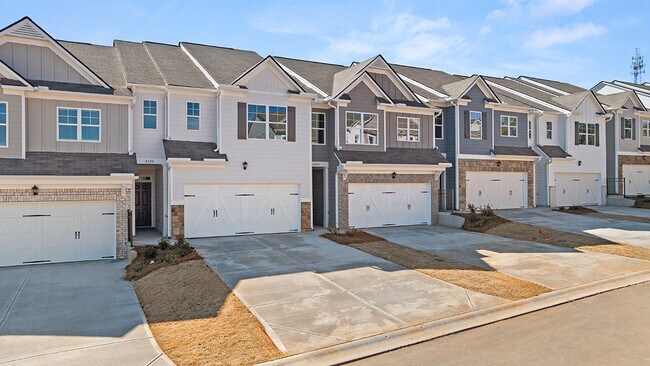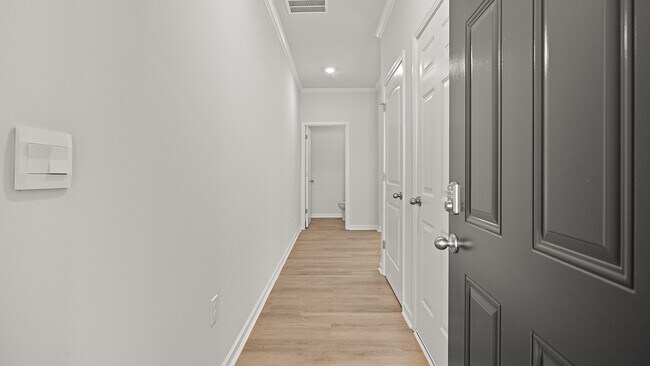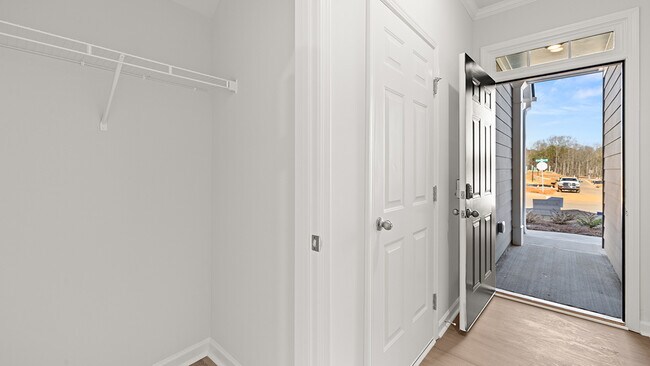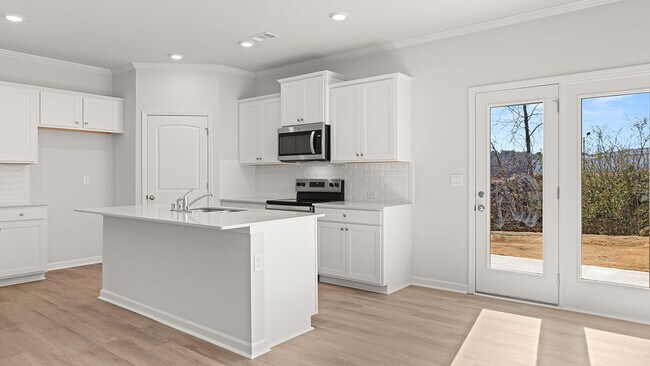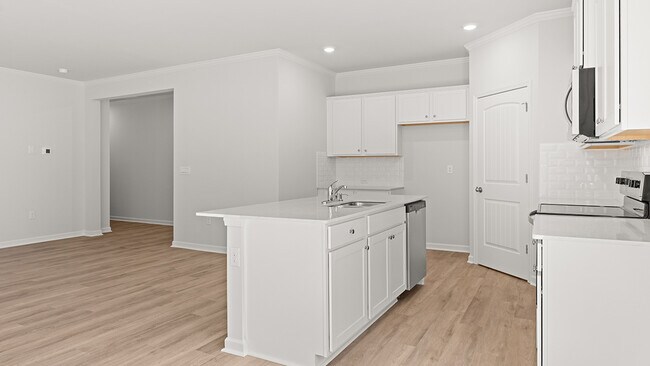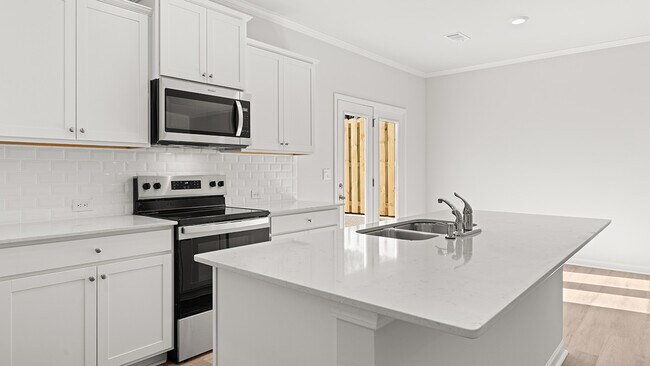
Estimated payment $2,402/month
Highlights
- New Construction
- Clubhouse
- Community Playground
- Flowery Branch High School Rated A-
- Community Pool
- Park
About This Home
Welcome to our Flowery Branch, GA community, Waypoint, that is home to one of our two-story townhomes at 6722 Corryton Street! Conveniently located near I-985, Lake Lanier Island Resort, Chateau Elan Winery, and Mall of Ga. This end unit Sudbury is a two-story plan featuring 3 bedrooms and 2.5 bathrooms with a 2-car garage. As you step into the home, a long foyer welcomes you and leads into the open-concept main living area. The large family room is the perfect place for family and friends to gather. The family room flows into the well-appointed kitchen with a center island, quartz countertops, subway tile backsplash, white shaker-style cabinetry, and stainless-steel appliances. A dining area directly off the kitchen provides space for a dining table and opens onto the back deck or patio. There is also a half bathroom tucked away on the first floor. Up the stairs you'll turn from the landing into the primary suite. This spacious bedroom is complimented by the en suite bathroom featuring a separate tub and shower, dual vanity, water closet, linen closet, and a roomy walk-in closet. Across the landing you'll be led into a loft area that's perfect for a game room or second living space. 2 secondary bedrooms, the laundry room, and an additional bathroom, also with dual vanity, round out the upper floor. Schedule an appointment to tour this today! Give us a call at Waypoint today to schedule your tour of 6722 Corryton Street in the desirable Flowery Branch, GA!
Townhouse Details
Home Type
- Townhome
Parking
- 2 Car Garage
Home Design
- New Construction
Interior Spaces
- 2-Story Property
- Laundry Room
Bedrooms and Bathrooms
- 3 Bedrooms
Community Details
Recreation
- Community Playground
- Community Pool
- Park
- Tot Lot
- Trails
Additional Features
- Property has a Home Owners Association
- Clubhouse
Map
Other Move In Ready Homes in Waypoint
About the Builder
- 5575 Overview Dr
- 5559 Overview Dr
- 5537 Keswick Dr
- 5537 Keswick Dr Unit 8
- 5513 Keswick Dr
- 4885 Hog Mountain Rd
- 7344 Rocklin Ln
- 5619 Chickory Dr Unit 126
- 5651 Chickory Dr Unit 118
- 0 Osborne Rd Unit 7091999
- 4947 Old Orr Rd
- 4939 Old Orr Rd Unit LOT 1
- 4939 Old Orr Rd
- 5536 Shallow Branch Dr
- 5647 Chickory Dr Unit 119
- 5563 Overview Dr Unit 13
- 5621 Ernest Way
- 5563 Overview Dr
- 5662 Evelyn Ln
- 5649 Ernest Way
