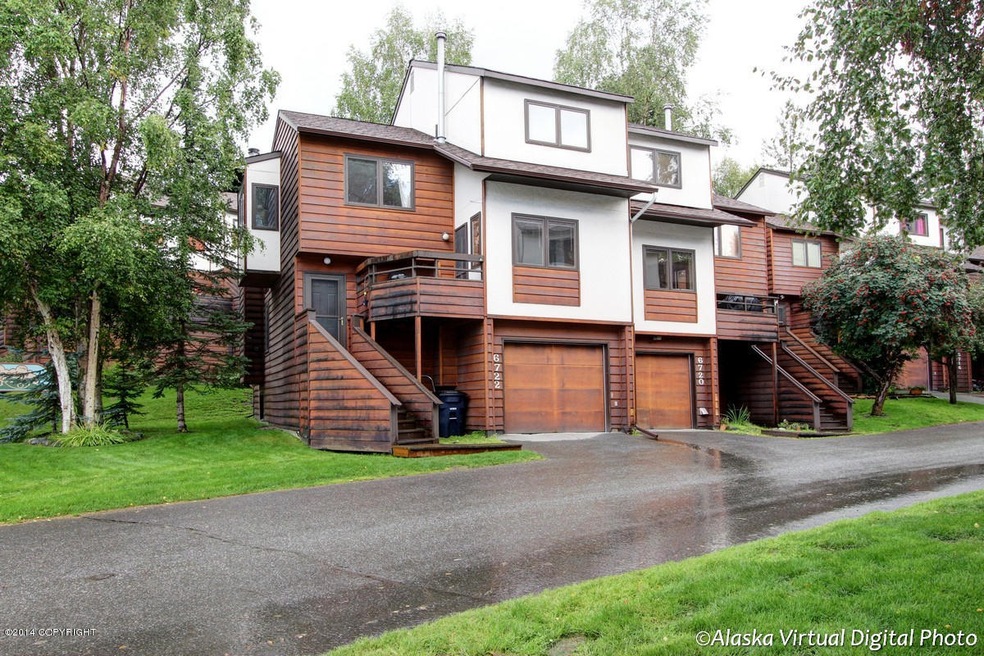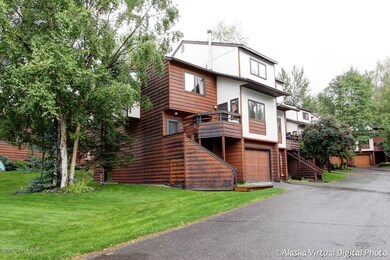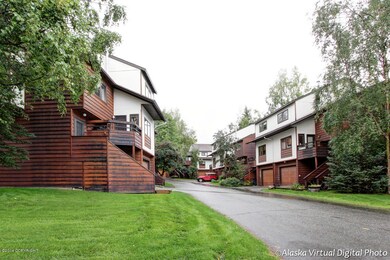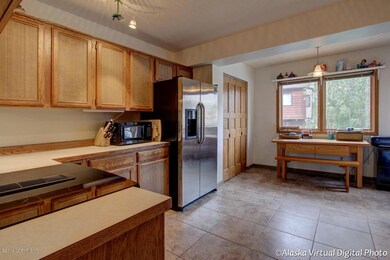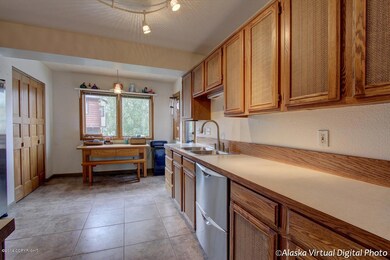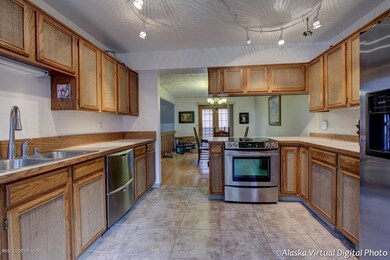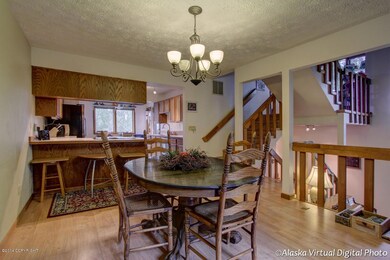
$260,000
- 3 Beds
- 1.5 Baths
- 1,369 Sq Ft
- 165 Rusty Allen Place
- Unit 64
- Anchorage, AK
3 Bedroom, 1.5 Bathroom townhouse style has been remodeled this home features all the bedrooms upstairs. New Paint, new appliances, new light fixtures, new flooring. This condo was involved in a fire and was repaired by the insurance company.
Janis Tolbert Herrington and Company, LLC
