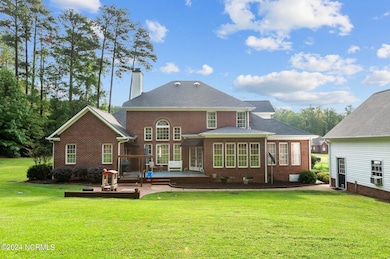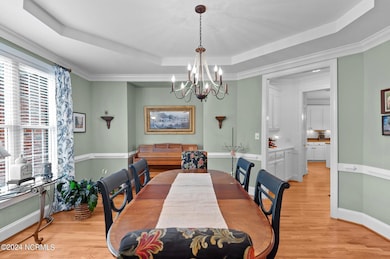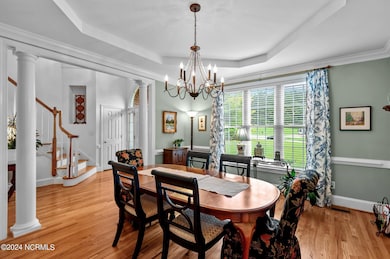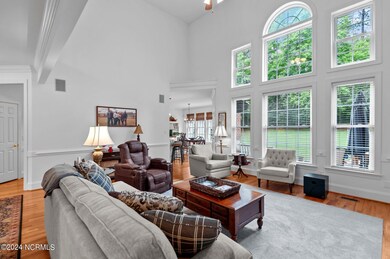
6722 Maranatha Dr Rocky Mount, NC 27804
Estimated payment $3,532/month
Highlights
- Wood Flooring
- Attic
- Sun or Florida Room
- Main Floor Primary Bedroom
- 1 Fireplace
- Mud Room
About This Home
Introducing a charming and spacious 4-bedroom, 3 1/2 bathroom home nestled in the quite neighborhood of Maranatha. This home is extremely spacious, from the freshly painted dining room to the relaxing sunroom there is space for the whole family! Boasting built-ins around a cozy fireplace, this house is so inviting. The kitchen is a culinary enthusiast's dream, featuring a stovetop island, a breakfast bar along with an eat in kitchen area perfect for those quick weekday meals or entertaining friends during the weekend. This home has a large primary suite with a private entrance to the patio area. The primary bathroom includes his and hers closets, two separate vanities as well as a makeup vanity. A large tub and tile shower finish off the space nicely! Retreat upstairs where you will find two large bedrooms with two separate adjoining bathrooms. Along with a third bedroom or could be used as a bonus room for the kids!Not only is this house move-in ready and diligently kept, it also provides ample outdoor space for all your backyard barbecues, ensuring you can host in style while enjoying the surround sound system playing your favorite tunes! Patio also includes gas hookup for your grill! When it comes to parking space this home has plenty with a 2 car attached and detached garage. The detached garage has plenty of room for workspace downstairs and a completely floored upstairs perfect for storage! Ready to dwell in a home that checks all the boxes? This well-maintained gem is waiting to start its next chapter with you!
Home Details
Home Type
- Single Family
Est. Annual Taxes
- $3,970
Year Built
- Built in 2003
Lot Details
- 1.08 Acre Lot
- Lot Dimensions are 127x328
HOA Fees
- $13 Monthly HOA Fees
Home Design
- Brick Exterior Construction
- Wood Frame Construction
- Shingle Roof
- Vinyl Siding
- Stick Built Home
Interior Spaces
- 3,479 Sq Ft Home
- 2-Story Property
- Central Vacuum
- Bookcases
- Ceiling Fan
- 1 Fireplace
- Mud Room
- Entrance Foyer
- Living Room
- Formal Dining Room
- Sun or Florida Room
- Crawl Space
- Pull Down Stairs to Attic
- Laundry Room
Kitchen
- Built-In Oven
- Gas Cooktop
- Built-In Microwave
- Dishwasher
- Kitchen Island
Flooring
- Wood
- Carpet
- Tile
Bedrooms and Bathrooms
- 4 Bedrooms
- Primary Bedroom on Main
- Walk-In Closet
- Walk-in Shower
Parking
- 4 Garage Spaces | 2 Attached and 2 Detached
- Driveway
Outdoor Features
- Patio
- Porch
Schools
- Red Oak Elementary And Middle School
- Northern Nash High School
Utilities
- Central Air
- Heat Pump System
- Heating System Uses Natural Gas
- Natural Gas Connected
- On Site Septic
- Septic Tank
Community Details
- Maranatha Owners Association, Phone Number (252) 443-0300
- Maintained Community
Listing and Financial Details
- Assessor Parcel Number 383100779924
Map
Home Values in the Area
Average Home Value in this Area
Tax History
| Year | Tax Paid | Tax Assessment Tax Assessment Total Assessment is a certain percentage of the fair market value that is determined by local assessors to be the total taxable value of land and additions on the property. | Land | Improvement |
|---|---|---|---|---|
| 2024 | $3,970 | $388,570 | $46,440 | $342,130 |
| 2023 | $3,289 | $388,570 | $0 | $0 |
| 2022 | $3,289 | $388,570 | $46,440 | $342,130 |
| 2021 | $3,082 | $388,570 | $46,440 | $342,130 |
| 2020 | $3,085 | $388,570 | $46,440 | $342,130 |
| 2019 | $3,107 | $388,570 | $46,440 | $342,130 |
| 2018 | $3,111 | $388,570 | $0 | $0 |
| 2017 | $3,116 | $403,900 | $0 | $0 |
| 2015 | $2,897 | $374,374 | $0 | $0 |
| 2014 | $2,874 | $375,074 | $0 | $0 |
Property History
| Date | Event | Price | Change | Sq Ft Price |
|---|---|---|---|---|
| 08/19/2025 08/19/25 | For Sale | $550,000 | -6.0% | $158 / Sq Ft |
| 03/24/2025 03/24/25 | Price Changed | $585,000 | -2.3% | $168 / Sq Ft |
| 01/29/2025 01/29/25 | Price Changed | $599,000 | -1.4% | $172 / Sq Ft |
| 01/13/2025 01/13/25 | Price Changed | $607,500 | -1.2% | $175 / Sq Ft |
| 12/16/2024 12/16/24 | Price Changed | $615,000 | -1.6% | $177 / Sq Ft |
| 09/29/2024 09/29/24 | For Sale | $625,000 | -- | $180 / Sq Ft |
Purchase History
| Date | Type | Sale Price | Title Company |
|---|---|---|---|
| Deed | $358,500 | -- |
Mortgage History
| Date | Status | Loan Amount | Loan Type |
|---|---|---|---|
| Open | $250,000 | Credit Line Revolving | |
| Closed | $60,300 | Credit Line Revolving | |
| Closed | $10,000 | Future Advance Clause Open End Mortgage | |
| Closed | $287,000 | New Conventional | |
| Closed | $270,000 | New Conventional |
Similar Homes in Rocky Mount, NC
Source: Hive MLS
MLS Number: 100468551
APN: 3831-00-77-9924
- ESSEX Plan at Autumn Ridge
- DUPONT Plan at Autumn Ridge
- AUBURN Plan at Autumn Ridge
- 101 Ferry Ct
- 7020 Peppermill Way
- 7024 Peppermill Way
- 7016 Peppermill Way
- 7004 Peppermill Way
- 6920 Moss Creek Way
- 7005 Peppermill Way
- 7001 Peppermill Way
- 7009 Peppermill Way
- 7013 Peppermill Way
- 7017 Peppermill Way
- 7021 Peppermill Way
- 7025 Peppermill Way
- 7029 Peppermill Way
- 7100 Hunter Hill Rd
- 129 Ferry Ct
- 2235 Hurt Dr
- 2209 Hurt Dr
- 2203 Hurt Dr
- 2117 Hurt Dr
- 3430 Sunset Ave
- 237 S Winstead Ave
- 2581 Bridgewood Rd
- 103 Jasmine Dr
- 116 S King Richard Ct Unit 116
- 3430 Eastern Ave
- 4051 Water Wheel Rd
- 1000 Colony Square
- 2140 Tanglewood Rd
- 18 Ashlar Ct
- 2140 Pine Tree Ln
- 13 Jeffries Cove
- 1508 Beal St
- 1143 Falls Rd
- 733 Falls Rd
- 201 S Grace St






