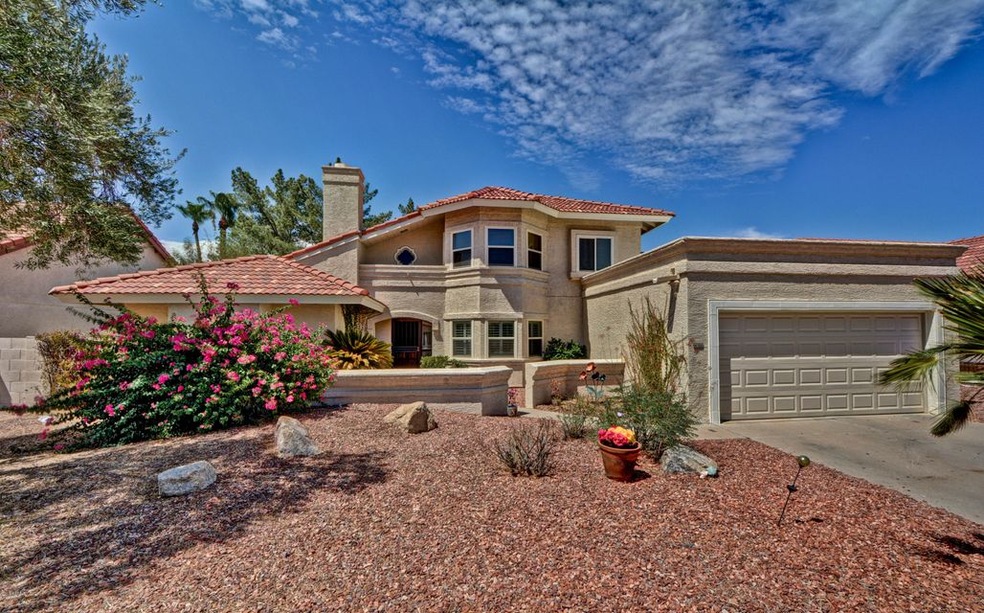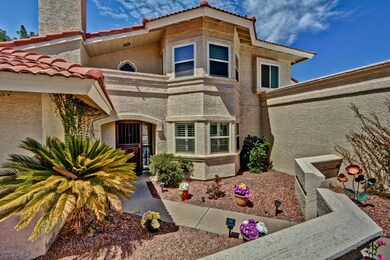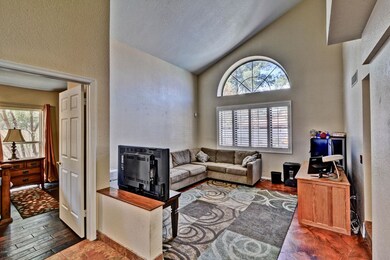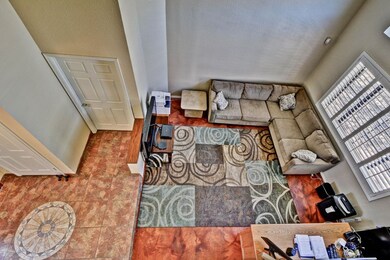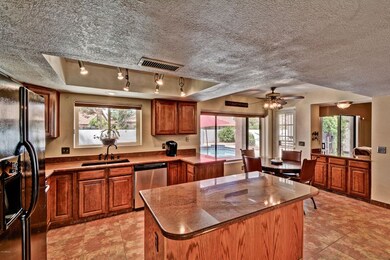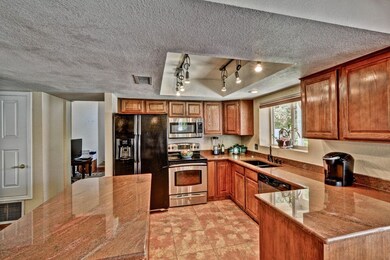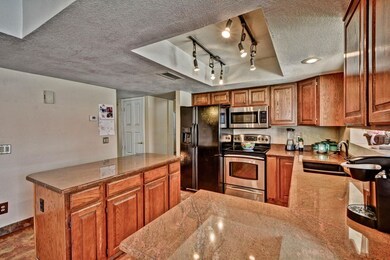
6722 W Kristal Way Glendale, AZ 85308
Arrowhead NeighborhoodHighlights
- Golf Course Community
- Private Pool
- Fireplace in Primary Bedroom
- Highland Lakes School Rated A
- Community Lake
- Wood Flooring
About This Home
As of October 2016Terrific family home with 4 beds, 2.5 baths, and a pool! Stone, tile and wood flooring throughout. Gorgeous vaulted ceilings. Separate formal living and dining. The open great room is perfect for family and friends! Large, eat-in kitchen has granite counters, island, and stainless appliances. Inside laundry room with storage and a sink. Beautiful downstairs master suite features a cozy beehive fireplace, 2 closets and private bath with tiled shower, 2 sinks, and makeup vanity. Wood on staircase, in hallways, and in bedrooms. All guest bedrooms upstairs. Remodeled upstairs bath with 2 sinks and travertine tile. This home has been well cared for - updated AC, newer windows and roof, resurfaced pool and newer pump/filter. Visit in person and discover everything this home has to offer!
Co-Listed By
Kendra Russell
Keller Williams Realty Phoenix
Home Details
Home Type
- Single Family
Est. Annual Taxes
- $2,074
Year Built
- Built in 1985
Lot Details
- 7,600 Sq Ft Lot
- Desert faces the front and back of the property
- Block Wall Fence
- Front and Back Yard Sprinklers
HOA Fees
- $25 Monthly HOA Fees
Parking
- 2 Car Garage
- Garage Door Opener
Home Design
- Tile Roof
- Block Exterior
- Stucco
Interior Spaces
- 2,458 Sq Ft Home
- 2-Story Property
- Ceiling Fan
- Family Room with Fireplace
- 2 Fireplaces
Kitchen
- Eat-In Kitchen
- Built-In Microwave
- Kitchen Island
- Granite Countertops
Flooring
- Wood
- Stone
- Tile
Bedrooms and Bathrooms
- 4 Bedrooms
- Primary Bedroom on Main
- Fireplace in Primary Bedroom
- Remodeled Bathroom
- 2.5 Bathrooms
- Dual Vanity Sinks in Primary Bathroom
Outdoor Features
- Private Pool
- Patio
Schools
- Highland Lakes Middle School
- Mountain Ridge High School
Utilities
- Refrigerated Cooling System
- Zoned Heating
- High Speed Internet
- Cable TV Available
Listing and Financial Details
- Home warranty included in the sale of the property
- Tax Lot 176
- Assessor Parcel Number 200-29-380
Community Details
Overview
- Association fees include ground maintenance
- Aam Llc Association, Phone Number (602) 957-9191
- Hamilton Arrowhead Ranch Two Lot 1 214 Subdivision
- Community Lake
Recreation
- Golf Course Community
- Community Playground
- Bike Trail
Ownership History
Purchase Details
Home Financials for this Owner
Home Financials are based on the most recent Mortgage that was taken out on this home.Purchase Details
Purchase Details
Home Financials for this Owner
Home Financials are based on the most recent Mortgage that was taken out on this home.Similar Homes in the area
Home Values in the Area
Average Home Value in this Area
Purchase History
| Date | Type | Sale Price | Title Company |
|---|---|---|---|
| Warranty Deed | $299,900 | First American Title Ins Co | |
| Interfamily Deed Transfer | -- | None Available | |
| Warranty Deed | $205,000 | Grand Canyon Title Agency In |
Mortgage History
| Date | Status | Loan Amount | Loan Type |
|---|---|---|---|
| Open | $270,000 | New Conventional | |
| Previous Owner | $284,900 | New Conventional | |
| Previous Owner | $273,915 | New Conventional | |
| Previous Owner | $73,100 | Credit Line Revolving | |
| Previous Owner | $296,000 | Fannie Mae Freddie Mac | |
| Previous Owner | $225,900 | Unknown | |
| Previous Owner | $190,000 | New Conventional |
Property History
| Date | Event | Price | Change | Sq Ft Price |
|---|---|---|---|---|
| 10/13/2016 10/13/16 | Sold | $299,900 | 0.0% | $122 / Sq Ft |
| 08/22/2016 08/22/16 | Pending | -- | -- | -- |
| 08/17/2016 08/17/16 | Price Changed | $299,900 | -3.2% | $122 / Sq Ft |
| 08/15/2016 08/15/16 | For Sale | $309,900 | 0.0% | $126 / Sq Ft |
| 08/08/2016 08/08/16 | Pending | -- | -- | -- |
| 08/03/2016 08/03/16 | For Sale | $309,900 | -- | $126 / Sq Ft |
Tax History Compared to Growth
Tax History
| Year | Tax Paid | Tax Assessment Tax Assessment Total Assessment is a certain percentage of the fair market value that is determined by local assessors to be the total taxable value of land and additions on the property. | Land | Improvement |
|---|---|---|---|---|
| 2025 | $2,533 | $31,476 | -- | -- |
| 2024 | $2,510 | $29,977 | -- | -- |
| 2023 | $2,510 | $40,460 | $8,090 | $32,370 |
| 2022 | $2,444 | $30,700 | $6,140 | $24,560 |
| 2021 | $2,577 | $28,670 | $5,730 | $22,940 |
| 2020 | $2,548 | $27,000 | $5,400 | $21,600 |
| 2019 | $2,485 | $25,970 | $5,190 | $20,780 |
| 2018 | $2,423 | $24,950 | $4,990 | $19,960 |
| 2017 | $2,358 | $23,260 | $4,650 | $18,610 |
| 2016 | $2,237 | $22,760 | $4,550 | $18,210 |
| 2015 | $2,074 | $22,200 | $4,440 | $17,760 |
Agents Affiliated with this Home
-
Carin Nguyen

Seller's Agent in 2016
Carin Nguyen
Real Broker
(602) 832-7005
44 in this area
2,222 Total Sales
-
K
Seller Co-Listing Agent in 2016
Kendra Russell
Keller Williams Realty Phoenix
-
Amy Trimble

Buyer's Agent in 2016
Amy Trimble
Devstar Realty
(480) 664-4240
1 in this area
16 Total Sales
Map
Source: Arizona Regional Multiple Listing Service (ARMLS)
MLS Number: 5479017
APN: 200-29-380
- 6727 W Kristal Way
- 6708 W Utopia Rd
- 6719 W Kerry Ln
- 6722 W Piute Ave
- 19622 N 66th Ln
- 19537 N 69th Ave
- 6775 W Tonto Dr
- 18874 N 69th Ave
- 19594 N 65th Dr
- 6925 W Tonto Dr
- 19222 N 70th Ave
- 19520 N 65th Ave
- 6391 W Taro Ln
- 7015 W Behrend Dr
- 6832 W Morrow Dr
- 18651 N 70th Ave
- 7056 W Morrow Dr
- 6729 W Villa Theresa Dr
- 18585 N 70th Ave
- 6412 W Wagoner Rd
