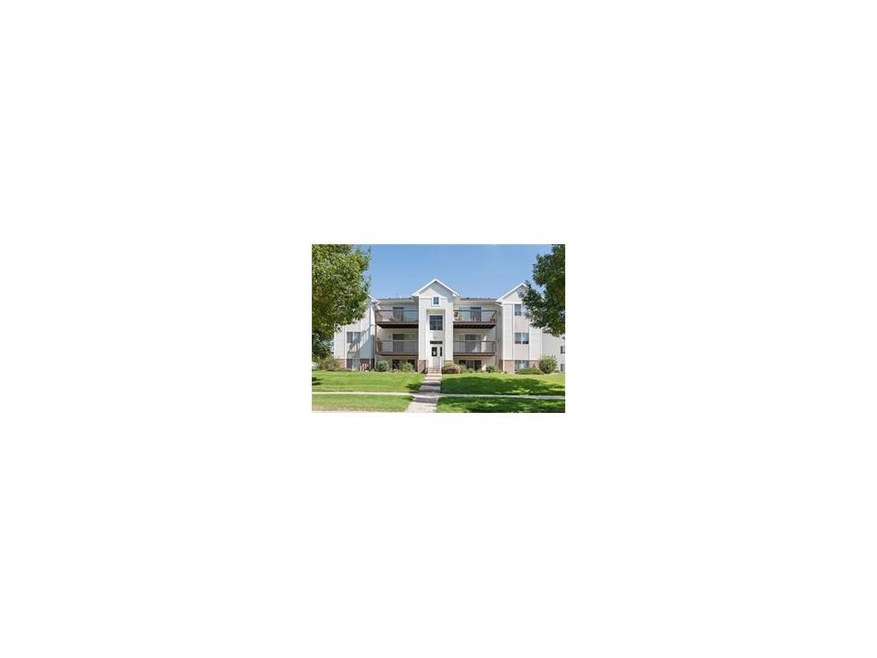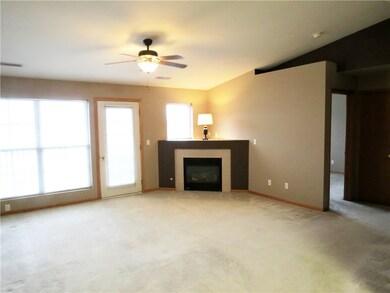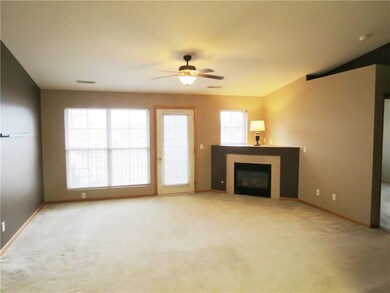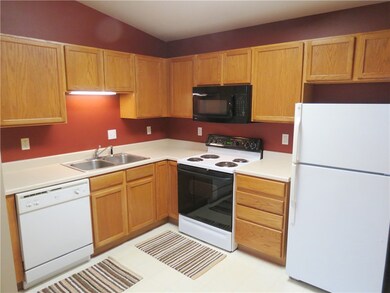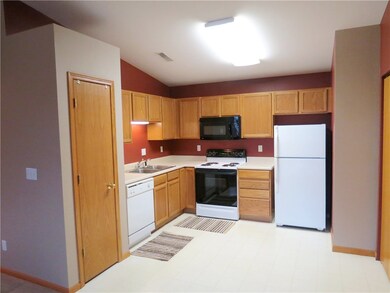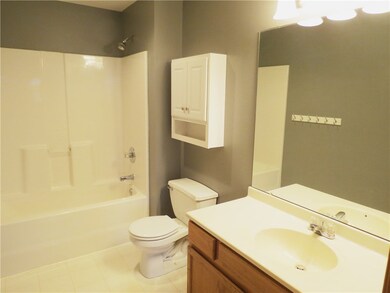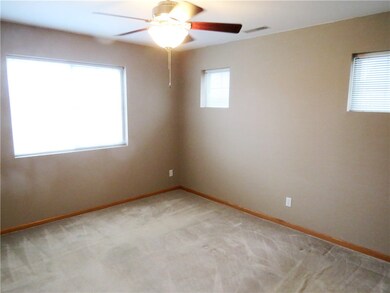
6723 Creekside Dr NE Unit 12 Cedar Rapids, IA 52402
Highlights
- Gated Community
- Deck
- Ranch Style House
- Westfield Elementary School Rated A
- Vaulted Ceiling
- 1 Car Detached Garage
About This Home
As of October 2021This Condo has the BONUS closet/storage space which makes it even extra nicer to store all of your things. Located in one of the last buildings to be built, so NEWER than most, this 3 floor condo features vaulted ceilings, open floor plan, gas fireplace, 2 bedrooms, 1 bath, and a deck that overlooks the front yard and not the cement parking lot. If you've been considering a move into an affordable home instead of renting, this is the one for you! One stall garage included. You'll love the screened door the seller added to the french door that goes onto the deck, to allow spring air and summer breezes. Freshly painted and cleaned, this is the one for you! Pets are allowed. DESIRED location just off of Boyson Rd, near Rockwell, Shopping, Restaurants, and quick access to I380!
Last Agent to Sell the Property
Renee Corkery
Realty87 Listed on: 02/29/2016

Property Details
Home Type
- Condominium
Est. Annual Taxes
- $652
Year Built
- 2001
HOA Fees
- $100 Monthly HOA Fees
Home Design
- Ranch Style House
- Slab Foundation
- Frame Construction
- Vinyl Construction Material
Interior Spaces
- 975 Sq Ft Home
- Vaulted Ceiling
- Gas Fireplace
- Living Room with Fireplace
- Combination Kitchen and Dining Room
- Intercom
Kitchen
- Eat-In Kitchen
- Range
- Dishwasher
- Disposal
Bedrooms and Bathrooms
- 2 Bedrooms
- Primary bedroom located on third floor
- 1 Full Bathroom
Laundry
- Laundry on main level
- Dryer
- Washer
Parking
- 1 Car Detached Garage
- Garage Door Opener
Outdoor Features
- Deck
Utilities
- Forced Air Cooling System
- Heating System Uses Gas
- Cable TV Available
Community Details
Pet Policy
- Pets Allowed
Additional Features
- Gated Community
Ownership History
Purchase Details
Home Financials for this Owner
Home Financials are based on the most recent Mortgage that was taken out on this home.Purchase Details
Home Financials for this Owner
Home Financials are based on the most recent Mortgage that was taken out on this home.Purchase Details
Home Financials for this Owner
Home Financials are based on the most recent Mortgage that was taken out on this home.Purchase Details
Home Financials for this Owner
Home Financials are based on the most recent Mortgage that was taken out on this home.Purchase Details
Home Financials for this Owner
Home Financials are based on the most recent Mortgage that was taken out on this home.Similar Home in Cedar Rapids, IA
Home Values in the Area
Average Home Value in this Area
Purchase History
| Date | Type | Sale Price | Title Company |
|---|---|---|---|
| Warranty Deed | $89,000 | None Available | |
| Warranty Deed | -- | None Available | |
| Warranty Deed | $79,000 | None Available | |
| Corporate Deed | $83,000 | -- | |
| Corporate Deed | $82,000 | -- |
Mortgage History
| Date | Status | Loan Amount | Loan Type |
|---|---|---|---|
| Open | $54,836 | New Conventional | |
| Previous Owner | $11,895 | Future Advance Clause Open End Mortgage | |
| Previous Owner | $63,440 | Purchase Money Mortgage | |
| Previous Owner | $66,420 | No Value Available | |
| Previous Owner | $80,025 | No Value Available | |
| Closed | $16,605 | No Value Available |
Property History
| Date | Event | Price | Change | Sq Ft Price |
|---|---|---|---|---|
| 10/14/2021 10/14/21 | Sold | $89,000 | -3.3% | $91 / Sq Ft |
| 09/06/2021 09/06/21 | Pending | -- | -- | -- |
| 08/10/2021 08/10/21 | Price Changed | $92,000 | -3.2% | $94 / Sq Ft |
| 08/04/2021 08/04/21 | For Sale | $95,000 | +28.4% | $97 / Sq Ft |
| 03/31/2016 03/31/16 | Sold | $74,000 | -1.2% | $76 / Sq Ft |
| 03/02/2016 03/02/16 | Pending | -- | -- | -- |
| 02/29/2016 02/29/16 | For Sale | $74,900 | -- | $77 / Sq Ft |
Tax History Compared to Growth
Tax History
| Year | Tax Paid | Tax Assessment Tax Assessment Total Assessment is a certain percentage of the fair market value that is determined by local assessors to be the total taxable value of land and additions on the property. | Land | Improvement |
|---|---|---|---|---|
| 2023 | $1,786 | $94,800 | $13,500 | $81,300 |
| 2022 | $1,848 | $87,000 | $13,500 | $73,500 |
| 2021 | $1,796 | $83,500 | $12,000 | $71,500 |
| 2020 | $1,796 | $76,500 | $12,000 | $64,500 |
| 2019 | $1,778 | $76,500 | $12,000 | $64,500 |
| 2018 | $1,644 | $76,500 | $12,000 | $64,500 |
| 2017 | $1,651 | $73,800 | $7,000 | $66,800 |
| 2016 | $1,651 | $73,800 | $7,000 | $66,800 |
| 2015 | $1,647 | $73,502 | $7,000 | $66,502 |
| 2014 | $1,452 | $73,502 | $7,000 | $66,502 |
| 2013 | $1,398 | $73,502 | $7,000 | $66,502 |
Agents Affiliated with this Home
-

Seller's Agent in 2021
Debra Callahan
RE/MAX
(319) 431-3559
674 Total Sales
-

Buyer's Agent in 2021
Julie Gassmann
Pinnacle Realty LLC
(319) 651-6801
187 Total Sales
-
R
Seller's Agent in 2016
Renee Corkery
Realty87
Map
Source: Cedar Rapids Area Association of REALTORS®
MLS Number: 1602223
APN: 11342-56003-01023
- 6715 Creekside Dr NE Unit 5
- 6615 Creekside Dr NE Unit 5
- 1325 Tower Ln NE
- 1331 Grant Ct NE Unit B
- 1331 Grant Ct NE Unit B
- 6410 Creekside Dr NE Unit 9
- 6410 Creekside Dr NE
- 1205 Waldenwood Ln NE
- 1458 Tower Ln NE Unit 12
- 1450 Tower Ln NE
- 6911 Winthrop Rd NE
- 1023 Doubletree Ct NE Unit 1023
- 6967 Doubletree Rd NE Unit 6967
- 6808 Kelburn Ln NE
- 6812 Kelburn Ln NE
- 925 Rolling Creek Dr NE
- 6612 Inwood Ln NE Unit IV
- 1641 Greens Way Ct NE Unit 1641
- 0 Council St NE
- 1167 74th St NE Unit 1167
