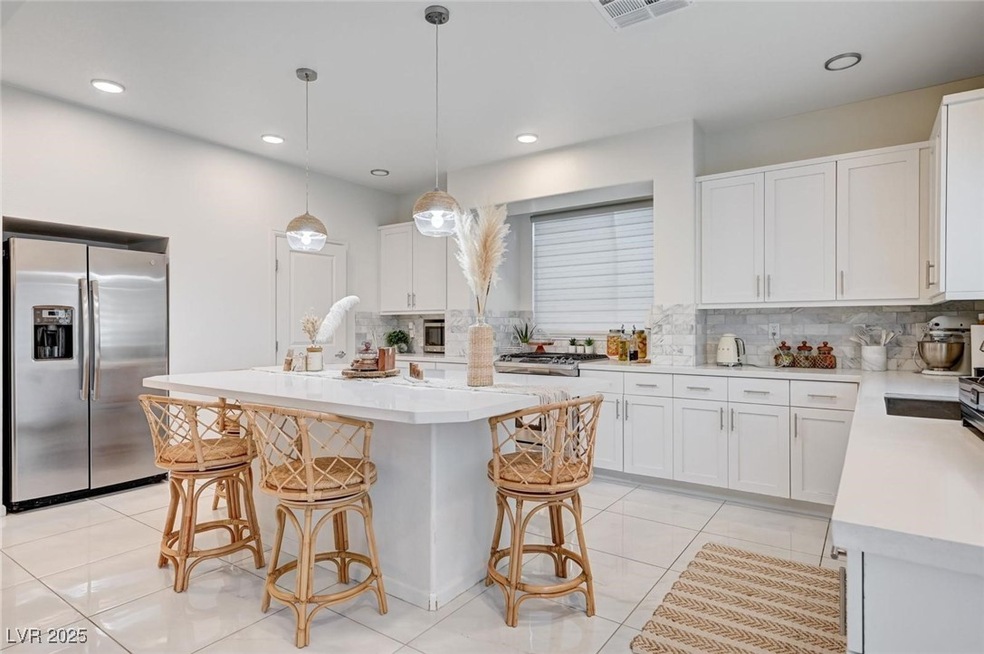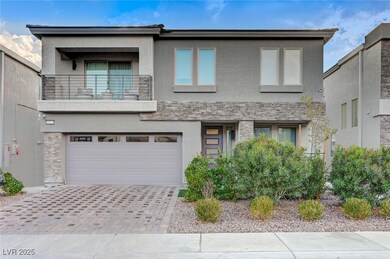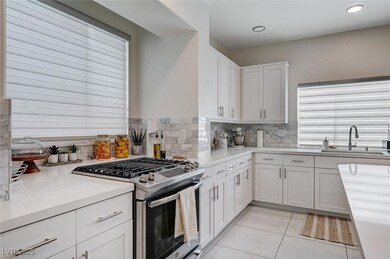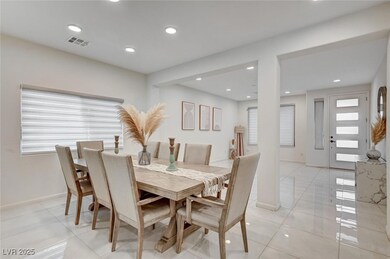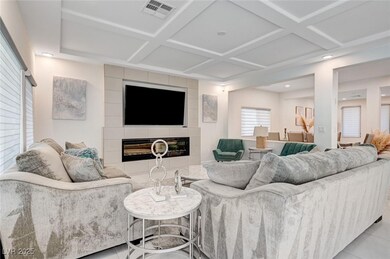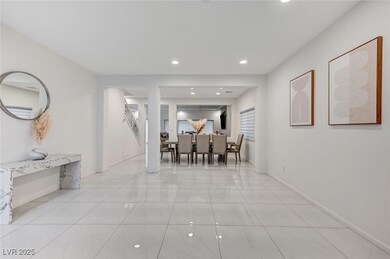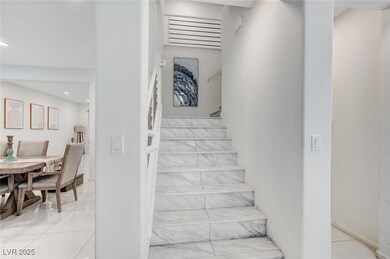6723 Tangled Vines Ave Las Vegas, NV 89139
Coronado Ranch NeighborhoodHighlights
- Main Floor Bedroom
- 2 Car Attached Garage
- Central Heating and Cooling System
- Furnished
- Tile Flooring
- Washer and Dryer
About This Home
Experience modern living at its finest in this beautifully designed 4-bedroom, 3-bath residence featuring a spacious 2-car garage and elegant finishes throughout. The home offers a sleek, contemporary aesthetic with tile flooring in every room, creating a clean and cohesive look. The open-concept floor plan highlights a sophisticated living area that flows seamlessly into a chef’s kitchen with quartz countertops, stainless steel appliances, and ample cabinetry—perfect for both daily living and entertaining. Each bedroom is thoughtfully furnished with stylish décor and quality pieces, offering comfort and functionality. The primary suite features a spa-like ensuite bath and generous closet space. Located in the desirable Southwest area, this home provides convenient access shopping, fine dining, and major freeways. Fully furnished and move-in ready, this exceptional property combines luxury, comfort, and convenience ideal for those seeking an elevated Las Vegas lifestyle.
Listing Agent
Galindo Group Real Estate Brokerage Email: Claudia.LizarragaLV@gmail.com License #S.0191962 Listed on: 11/10/2025
Home Details
Home Type
- Single Family
Est. Annual Taxes
- $5,005
Year Built
- Built in 2019
Lot Details
- 4,792 Sq Ft Lot
- North Facing Home
- Back Yard Fenced
- Block Wall Fence
Parking
- 2 Car Attached Garage
Home Design
- Frame Construction
- Tar and Gravel Roof
- Stucco
Interior Spaces
- 3,000 Sq Ft Home
- 2-Story Property
- Furnished
- Electric Fireplace
- Window Treatments
- Family Room with Fireplace
- Tile Flooring
Kitchen
- Gas Cooktop
- Microwave
- Dishwasher
- Disposal
Bedrooms and Bathrooms
- 4 Bedrooms
- Main Floor Bedroom
Laundry
- Laundry on main level
- Washer and Dryer
Schools
- Fine Elementary School
- Canarelli Lawrence & Heidi Middle School
- Sierra Vista High School
Utilities
- Central Heating and Cooling System
- Heating System Uses Gas
- Cable TV Available
Listing and Financial Details
- Security Deposit $5,000
- Property Available on 11/17/25
- Tenant pays for cable TV, electricity, gas, grounds care, key deposit, security, sewer, water
Community Details
Overview
- Property has a Home Owners Association
- Coronado Ranch Association, Phone Number (702) 737-8580
- Rainbow Pebble Subdivision
- The community has rules related to covenants, conditions, and restrictions
Pet Policy
- No Pets Allowed
Map
Source: Las Vegas REALTORS®
MLS Number: 2732933
APN: 176-23-111-076
- 0 Redwood St
- 6918 Dandelion Park Ave
- 6930 Dandelion Park Ave
- 6682 Zorya Rise Ave
- 5690 Spring Trellis St
- 6439 Ghost Pines Ct
- 8748 Crestwood Hills St
- 8656 Indigo Spring Rd
- 0 W Ford Ave
- 8753 Mann St
- 8889 Terrybrook St
- 8565 Silver Coast St
- 7206 Copper Grove Ave
- 7246 Copper Grove Ave
- 6507 Creekside Cellars Ct
- 6794 Medovina Ct
- 8525 Silver Coast St
- 0 Pebble St Unit 2692835
- Evan w/RV Plan at Consenza - RV Homes
- 7080 W Meranto Ave
- 6614 Blue Diamond Rd
- 6578 Tangled Vines Ave
- 8708 Black Cordon Rd
- 7061 Cottage Vis Ave
- 6985 Solano Canyon Ave
- 8753 Vermont Vista St
- 9084 Marigold Creek St
- 8611 Vermont Vista St
- 6593 Mountain Spirit Ct
- 6465 Grande River Ct
- 6990 W Richmar Ave
- 6673 Octave Ave
- 6270 Lamont Hills Ave
- 8532 W Agate Ave
- 8484 W Agate Ave
- 6344 Alpine Tree Ave
- 8620 Grove Mill Ct
- 7171 Bold Rock Ave
- 8494 Langhorne Creek St
- 6334 White Heron Ct
