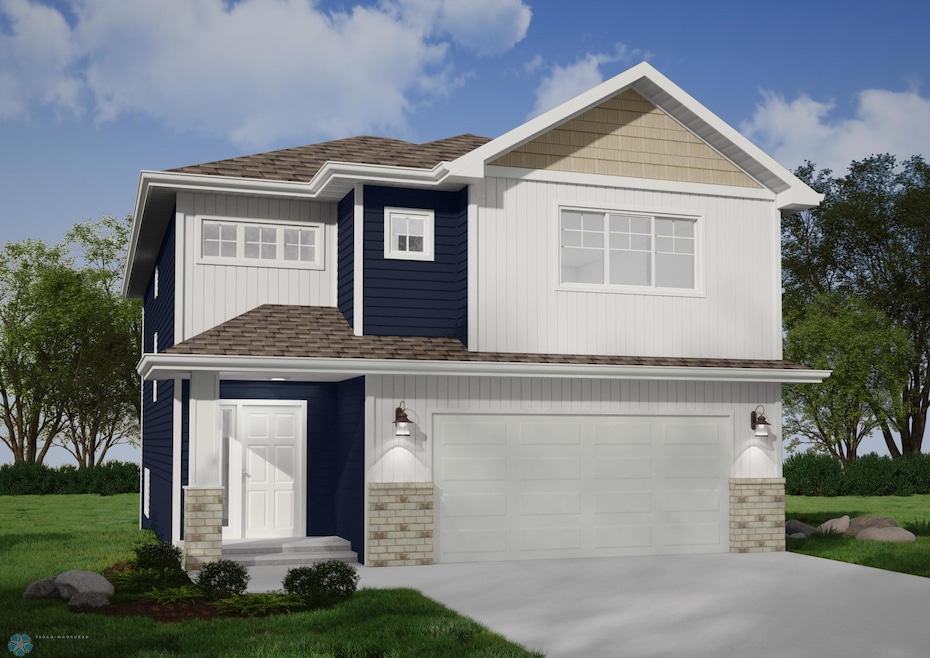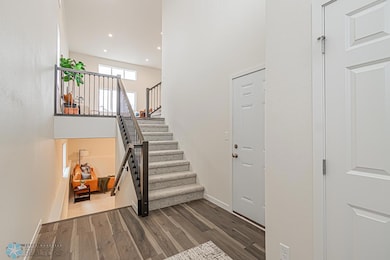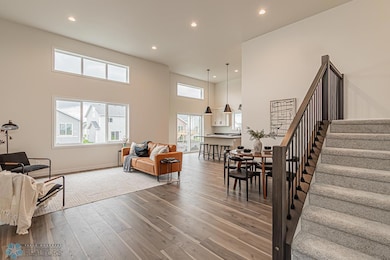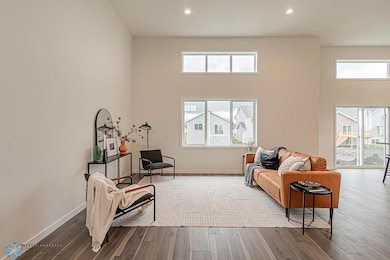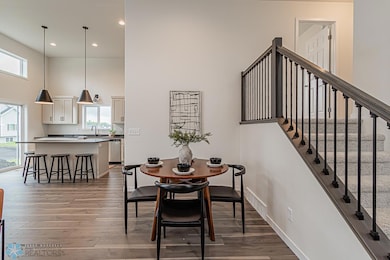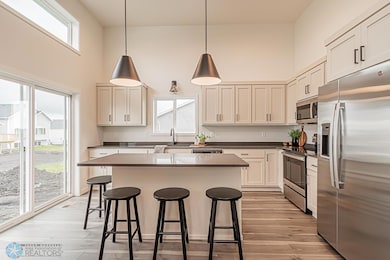PENDING
NEW CONSTRUCTION
6724 32nd St S Fargo, ND 58104
Davies NeighborhoodEstimated payment $2,551/month
Total Views
5,251
4
Beds
3
Baths
2,126
Sq Ft
$193
Price per Sq Ft
Highlights
- New Construction
- No HOA
- Living Room
- Bennett Elementary School Rated A-
- 2 Car Attached Garage
- Laundry Room
About This Home
Beautiful Kittson floor plan situated in the Selkirk 3rd Addition of South Fargo! This brand-new, custom home boasts 4 bedrooms, 3 bathrooms, 2 garage stalls, and over 2,200 square feet of living space. There is still time to choose design selections, make this home your own. Call your favorite realtor TODAY!
Home Details
Home Type
- Single Family
Year Built
- Built in 2025 | New Construction
Lot Details
- 5,570 Sq Ft Lot
- Lot Dimensions are 47.25 x 117.89
Parking
- 2 Car Attached Garage
Home Design
- Split Level Home
- Vinyl Siding
Interior Spaces
- Family Room
- Living Room
- Dining Room
- Finished Basement
- Sump Pump
- Laundry Room
Bedrooms and Bathrooms
- 4 Bedrooms
Utilities
- Forced Air Heating and Cooling System
Community Details
- No Home Owners Association
- Built by JORDAHL CUSTOM HOMES, INC.
Listing and Financial Details
- Assessor Parcel Number 01890200303000
Map
Create a Home Valuation Report for This Property
The Home Valuation Report is an in-depth analysis detailing your home's value as well as a comparison with similar homes in the area
Home Values in the Area
Average Home Value in this Area
Property History
| Date | Event | Price | List to Sale | Price per Sq Ft |
|---|---|---|---|---|
| 11/26/2025 11/26/25 | Pending | -- | -- | -- |
| 09/12/2025 09/12/25 | Price Changed | $409,900 | +1.2% | $193 / Sq Ft |
| 07/18/2025 07/18/25 | Price Changed | $404,900 | +6.2% | $190 / Sq Ft |
| 06/24/2025 06/24/25 | For Sale | $381,110 | -- | $179 / Sq Ft |
Source: NorthstarMLS
Source: NorthstarMLS
MLS Number: 6740392
Nearby Homes
- 6830 32nd St S
- 6732 32nd St S
- 6714 S 32nd St
- 6759 Belding Dr S
- 3767 Chinook Dr S
- 6846 Belding Dr S
- 3187 66th Ave S
- 6836 Belding Dr S
- 3248 66th Ave S
- 3165 66th Ave S
- 6847 Belding Dr S
- 3266 66th Ave S
- 6824 Belding Dr S
- 6719 Belding Dr S
- 6786 32nd St S
- 6752 32nd St S
- 6835 32nd St S
- 6721 32nd St S
- 6865 32nd St S
- 6819 32nd St S
