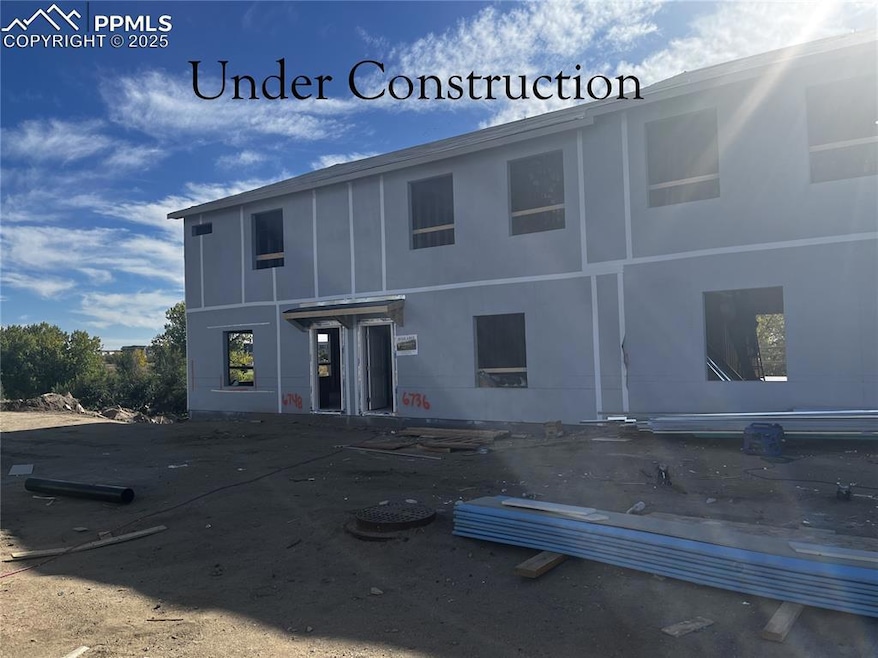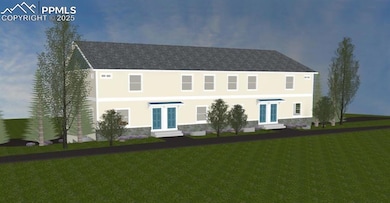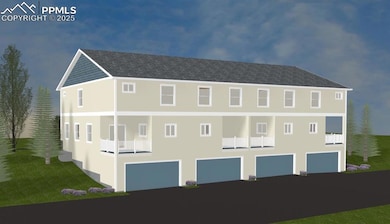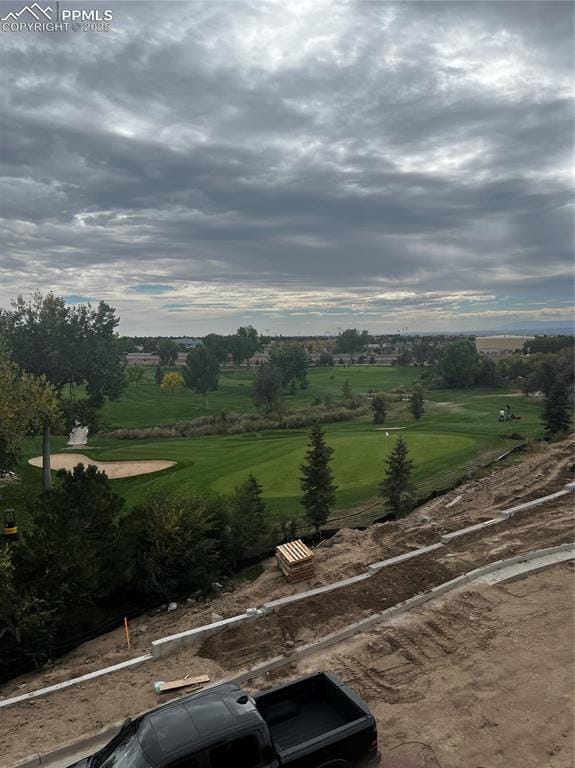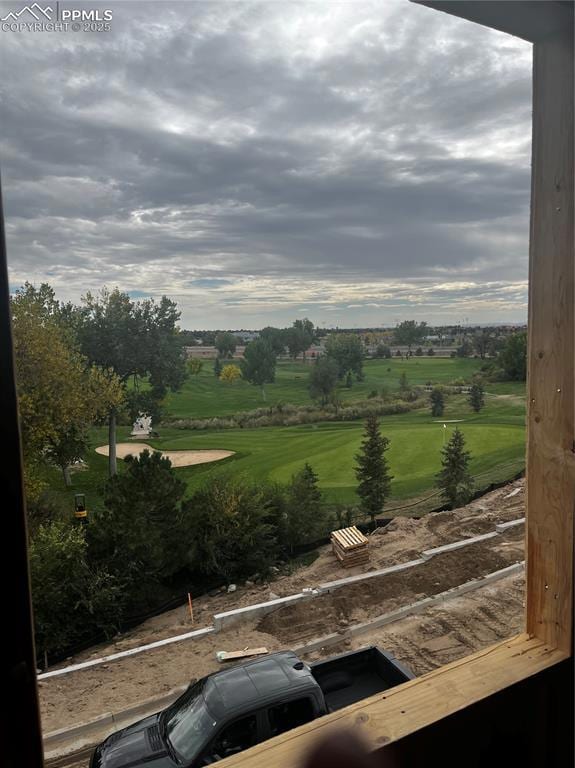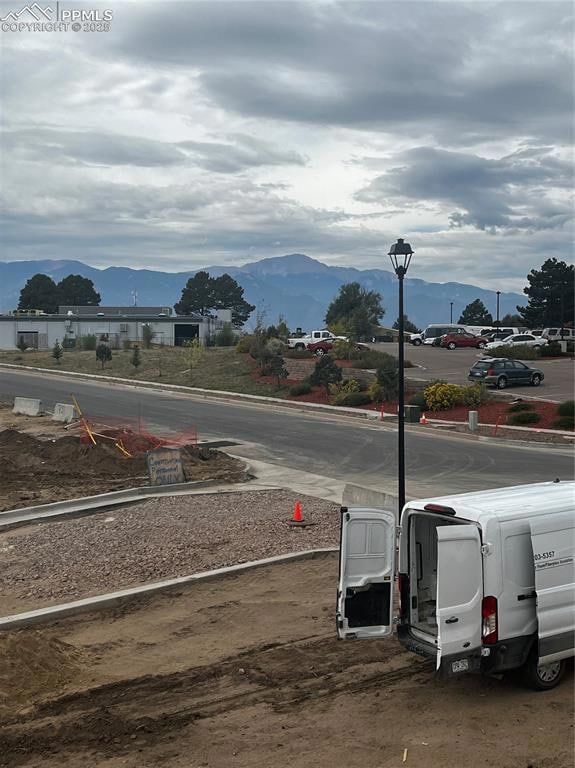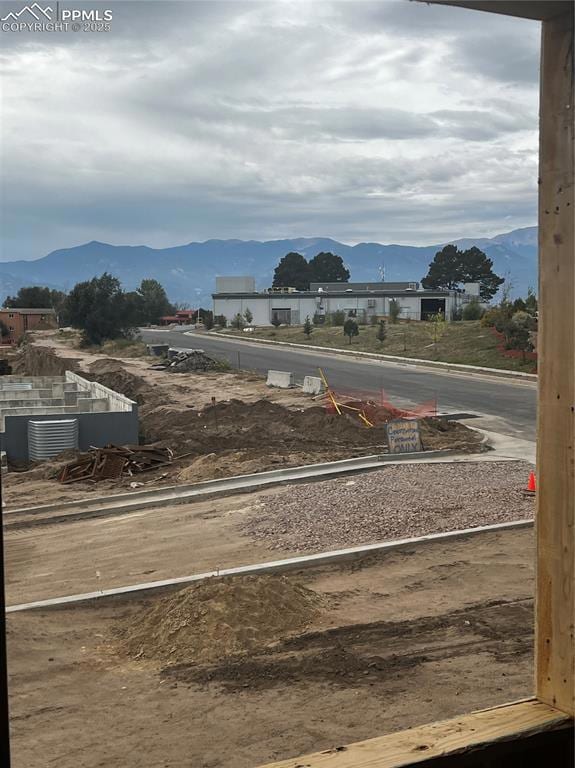6724 Condor Hills Heights Colorado Springs, CO 80915
Estimated payment $3,024/month
Highlights
- Golf Course View
- 2 Car Attached Garage
- Luxury Vinyl Tile Flooring
- Covered Patio or Porch
- Landscaped
- Forced Air Heating and Cooling System
About This Home
Step into this beautifully designed brand-new townhome that perfectly blends comfort, style, and functionality. The main floor is all about living and entertaining. The huge great room flows into a dining area with direct access to an over-sized covered balcony that is perfect for indoor-outdoor gatherings. The kitchen is a chef’s dream, offering solid stone countertops, stainless steel appliances, a walk-in pantry, and plenty of workspace. A guest-friendly half bath is tucked in nearby. Upstairs, you’ll find 3 spacious bedrooms, including a primary suite that feels like a retreat it is complete with a walk-in closet and en suite. You will also find an additional full bathroom and a convenient laundry on this level that make day-to-day living a breeze. Downstairs, you’ll discover a private Flex Room (Office/Media Room/Family Room/Possible 4th bedroom) with another full bathroom, perfect for guests, in-laws, or even a home office. Set in a desirable community with golf course and mountain views, this home isn’t just a place to live it’s a lifestyle. Whether you’re sipping coffee on the patio or enjoying a sunset walk, the scenery is always ready to impress. This home also is 2378 square feet and comes equipped with central air, a spacious 2-car garage with opener, and a prime location sitting just outside Peterson Space Force Base, minutes from Fort Carson, shopping, fine dining, and so much more! Welcome Home!
Townhouse Details
Home Type
- Townhome
Year Built
- Built in 2025 | Under Construction
Lot Details
- 871 Sq Ft Lot
- Landscaped
HOA Fees
- $250 Monthly HOA Fees
Parking
- 2 Car Attached Garage
- Garage Door Opener
Property Views
- Golf Course
- Mountain
Home Design
- Shingle Roof
Interior Spaces
- 2,378 Sq Ft Home
- 2-Story Property
- Basement Fills Entire Space Under The House
- Laundry on upper level
Kitchen
- Self-Cleaning Oven
- Microwave
- Dishwasher
- Disposal
Flooring
- Carpet
- Luxury Vinyl Tile
Bedrooms and Bathrooms
- 4 Bedrooms
Utilities
- Forced Air Heating and Cooling System
- Heating System Uses Natural Gas
- 220 Volts in Kitchen
Additional Features
- Covered Patio or Porch
- Interior Unit
Community Details
- Association fees include common utilities, covenant enforcement, ground maintenance, snow removal, trash removal
- Built by J Elliott Homes Inc
Map
Home Values in the Area
Average Home Value in this Area
Property History
| Date | Event | Price | List to Sale | Price per Sq Ft |
|---|---|---|---|---|
| 11/10/2025 11/10/25 | For Sale | $442,474 | -- | $186 / Sq Ft |
Source: Pikes Peak REALTOR® Services
MLS Number: 7658865
- 6712 Condor Hills Heights
- 6736 Condor Hills Heights
- 6748 Condor Hills Heights
- 6802 Galley Rd
- 1105 Cree Dr
- 6520 Galley Ct
- 1110 Chiricahua Loop
- 1132 Cree Dr
- 1150 Cree Dr Unit 1150
- 6723 Seneca Rd
- 1057 Peterson Rd
- 7061 Boreal Dr
- 1297 Hathaway Dr
- 1234 Soaring Eagle Dr
- 7109 Boreal Dr
- 1269 Cree Dr
- 1310 Nokomis Dr
- 7117 Boreal Dr
- 1224 Soaring Eagle Dr
- 1209 Soaring Eagle Dr
- 810 Western Dr
- 781 Hathaway Dr
- 6802 Dale Rd
- 7010 Crossbuck Point
- 6863 Chippewa Rd
- 1020 Solace Pond View
- 5704 Ella View
- 5550 Cernan Heights
- 840 Endeavor Way
- 1985 Mineola Ct
- 6611 Pahokee Ct
- 1350 Cascade Creek View
- 1875 Leoti Dr
- 1884 Lanka Ln
- 2185 Ambleside Dr
- 5520 Bowden Loop Unit A
- 2220 Lisa Dr
- 5505 Chad Ct
- 6655 Lonsdale Dr
- 1315 Shadberry Ct
