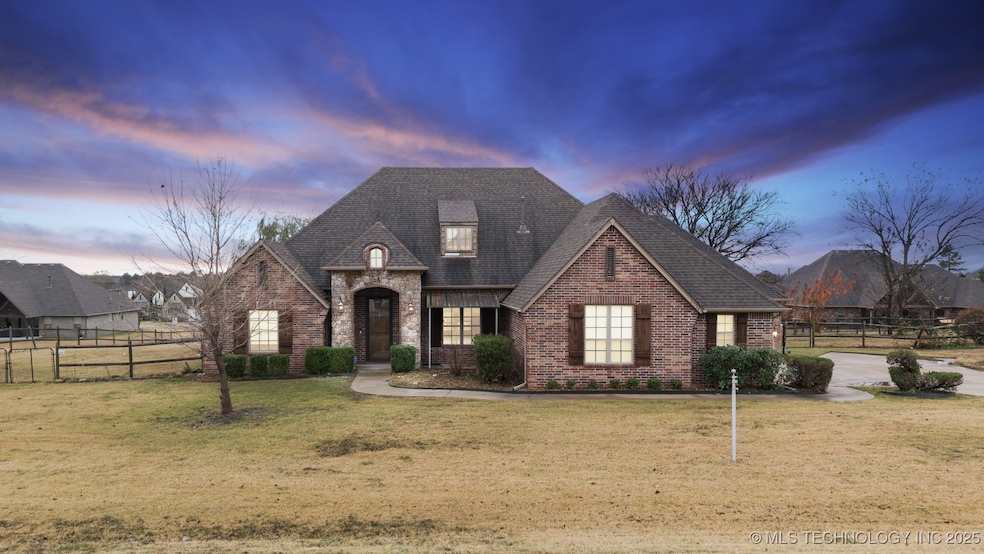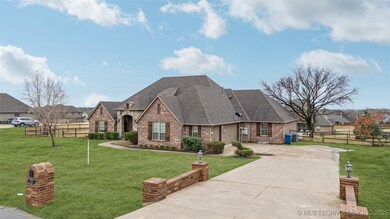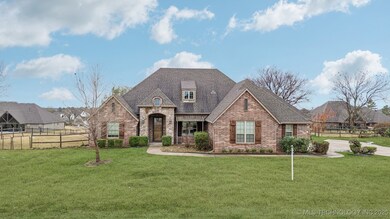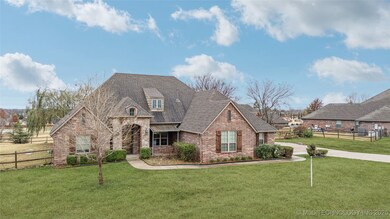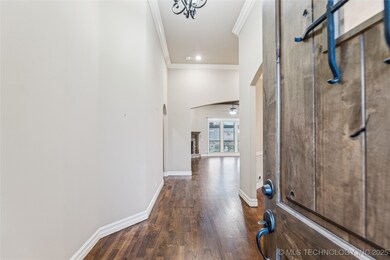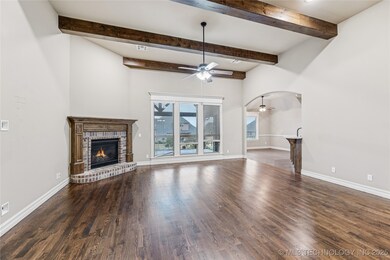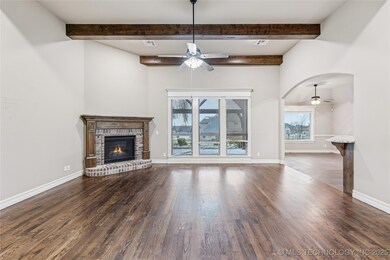PENDING
$35K PRICE DROP
6724 E 87th St N Owasso, OK 74055
Estimated payment $2,731/month
Total Views
7,538
4
Beds
2.5
Baths
2,701
Sq Ft
$167
Price per Sq Ft
Highlights
- French Provincial Architecture
- Vaulted Ceiling
- Attic
- Barnes Elementary School Rated A
- Wood Flooring
- Granite Countertops
About This Home
FANTASTIC FLOOR PLAN and LOT! One level home with split plan. .6 acres in a great neighborhood. Newly refinished hardwood floors. Granite counters, vaulted ceilings. Two large dining areas. Beamed great room. Great opportunity to move in and make it your own! Seller will give a credit for carpeting with acceptable offer.
Home Details
Home Type
- Single Family
Est. Annual Taxes
- $4,725
Year Built
- Built in 2014
Lot Details
- 0.62 Acre Lot
- North Facing Home
- Property is Fully Fenced
- Landscaped
HOA Fees
- $25 Monthly HOA Fees
Parking
- 3 Car Attached Garage
- Side Facing Garage
- Driveway
Home Design
- French Provincial Architecture
- Brick Exterior Construction
- Slab Foundation
- Wood Frame Construction
- Fiberglass Roof
- Asphalt
Interior Spaces
- 2,701 Sq Ft Home
- 1-Story Property
- Wired For Data
- Vaulted Ceiling
- Ceiling Fan
- Gas Log Fireplace
- Vinyl Clad Windows
- Insulated Windows
- Washer and Gas Dryer Hookup
- Attic
Kitchen
- Oven
- Built-In Range
- Microwave
- Plumbed For Ice Maker
- Dishwasher
- Granite Countertops
- Disposal
Flooring
- Wood
- Carpet
- Tile
Bedrooms and Bathrooms
- 4 Bedrooms
- Pullman Style Bathroom
Home Security
- Security System Owned
- Storm Doors
- Fire and Smoke Detector
Accessible Home Design
- Accessible Entrance
Eco-Friendly Details
- Energy-Efficient Windows
- Energy-Efficient Insulation
Outdoor Features
- Covered Patio or Porch
- Rain Gutters
Schools
- Barnes Elementary School
- Owasso Middle School
- Owasso High School
Utilities
- Zoned Heating and Cooling
- Heating System Uses Gas
- Power Generator
- Gas Water Heater
- Aerobic Septic System
- High Speed Internet
- Phone Available
- Cable TV Available
Community Details
- Sheridan Crossing Phase I Subdivision
Map
Create a Home Valuation Report for This Property
The Home Valuation Report is an in-depth analysis detailing your home's value as well as a comparison with similar homes in the area
Tax History
| Year | Tax Paid | Tax Assessment Tax Assessment Total Assessment is a certain percentage of the fair market value that is determined by local assessors to be the total taxable value of land and additions on the property. | Land | Improvement |
|---|---|---|---|---|
| 2025 | $4,953 | $43,955 | $5,207 | $38,748 |
| 2024 | $4,503 | $42,646 | $5,807 | $36,839 |
| 2023 | $4,503 | $42,374 | $5,382 | $36,992 |
| 2022 | $4,562 | $40,140 | $6,332 | $33,808 |
| 2021 | $4,343 | $38,600 | $6,326 | $32,274 |
| 2020 | $4,337 | $38,600 | $6,326 | $32,274 |
| 2019 | $4,317 | $38,600 | $6,326 | $32,274 |
| 2018 | $4,182 | $38,600 | $6,326 | $32,274 |
| 2017 | $4,200 | $39,600 | $6,490 | $33,110 |
| 2016 | $4,204 | $39,600 | $6,490 | $33,110 |
| 2015 | $711 | $6,490 | $6,490 | $0 |
Source: Public Records
Property History
| Date | Event | Price | List to Sale | Price per Sq Ft | Prior Sale |
|---|---|---|---|---|---|
| 02/16/2026 02/16/26 | Pending | -- | -- | -- | |
| 02/06/2026 02/06/26 | Price Changed | $450,000 | -7.2% | $167 / Sq Ft | |
| 11/25/2025 11/25/25 | For Sale | $485,000 | +29.7% | $180 / Sq Ft | |
| 05/20/2021 05/20/21 | Sold | $374,000 | +3.9% | $138 / Sq Ft | View Prior Sale |
| 03/30/2021 03/30/21 | Pending | -- | -- | -- | |
| 03/30/2021 03/30/21 | For Sale | $359,900 | 0.0% | $133 / Sq Ft | |
| 11/13/2015 11/13/15 | Sold | $360,000 | +0.8% | $133 / Sq Ft | View Prior Sale |
| 07/14/2015 07/14/15 | Pending | -- | -- | -- | |
| 07/14/2015 07/14/15 | For Sale | $356,999 | -- | $132 / Sq Ft |
Source: MLS Technology
Purchase History
| Date | Type | Sale Price | Title Company |
|---|---|---|---|
| Warranty Deed | $374,000 | First American Title Ins Co |
Source: Public Records
Mortgage History
| Date | Status | Loan Amount | Loan Type |
|---|---|---|---|
| Open | $299,200 | New Conventional |
Source: Public Records
Source: MLS Technology
MLS Number: 2548410
APN: 57327-13-23-47500
Nearby Homes
- 6802 E 86th Place N
- 6708 E 88th St N
- 8483 N 68th East Ave
- 7130 E 86th Place N
- 8432 N 68th East Ave
- 7613 E 89th St N
- 7617 E 89th St N
- 8463 N 66th Ave E
- 8350 N 72nd East Ave
- 6317 E 88th St N
- 9038 N 66th East Ave
- 7402 E 89th St N
- 8901 N 63rd East Ave
- 7404 E 89th Place N
- 7412 E 89th Place N
- 8434 N 76th East Ave
- 8136 N 68th East Place
- 7510 E 90th Place N
- 7514 E 90th Place N
- 7404 E 83rd St N
Your Personal Tour Guide
Ask me questions while you tour the home.
