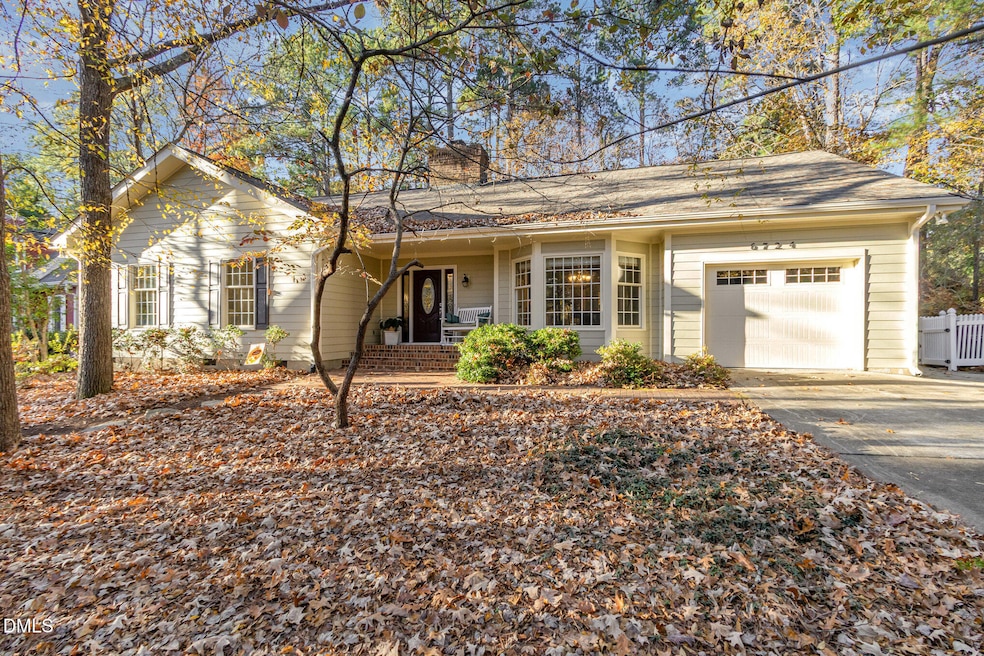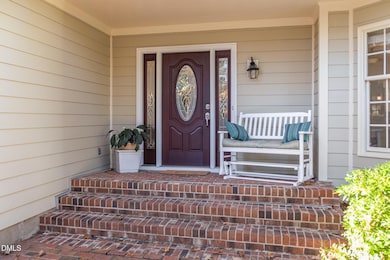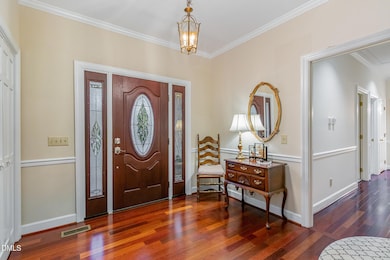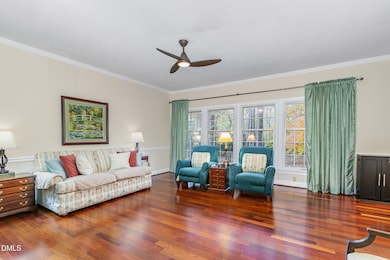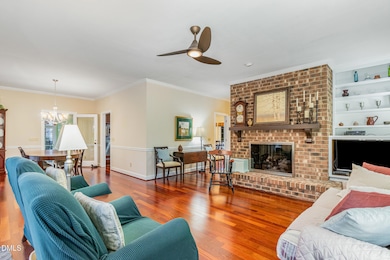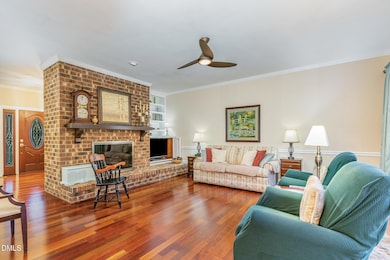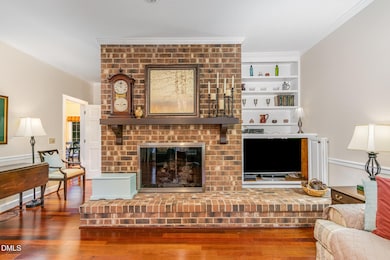6724 Glen Forrest Dr Chapel Hill, NC 27517
Estimated payment $3,704/month
Highlights
- Hot Property
- Transitional Architecture
- Main Floor Bedroom
- Wooded Lot
- Wood Flooring
- Granite Countertops
About This Home
Here's that hard-to-find one-level home in a great location! Falconbridge is located between Chapel Hill and Durham, with convenient access to I-40 and nearby shopping. Wooded, low-maintenance, cul-de-sac lot. The family room features a gas fireplace, built-in shelving and many windows overlooking the wooded back yard. The adjoining dining room also has views of the wooded back yard and has French doors that open to the sunroom. The remodeled kitchen features granite counter tops and a tile backsplash, gas cooktop, pot filler, and breakfast area with a bay window and additional built-in cabinetry. There are three bedrooms and two full baths. The primary bedroom has a private bath with a tile shower and a walk-in closet. One of the secondary bedrooms comes with a Murphy bed. The sunroom opens to a patio and fenced back yard. Brand new gas furnace and central air conditioning, along with many other updates over the last few years. The attached garage has permanent stairs that lead to the attic storage. This popular community has an optional clubhouse with swimming pool and pickleball courts, plus many well-organized social and fitness activities.
Home Details
Home Type
- Single Family
Est. Annual Taxes
- $4,925
Year Built
- Built in 1984
Lot Details
- 0.29 Acre Lot
- Cul-De-Sac
- Back Yard Fenced
- Landscaped
- Wooded Lot
Parking
- 1 Car Attached Garage
- Front Facing Garage
- Private Driveway
Home Design
- Transitional Architecture
- Brick Foundation
- Shingle Roof
Interior Spaces
- 1,760 Sq Ft Home
- 1-Story Property
- Built-In Features
- Ceiling Fan
- Recessed Lighting
- Fireplace Features Masonry
- Gas Fireplace
- Bay Window
- Entrance Foyer
- Family Room with Fireplace
- Dining Room
- Basement
- Crawl Space
- Laundry closet
Kitchen
- Breakfast Room
- Breakfast Bar
- Built-In Oven
- Gas Cooktop
- Range Hood
- Microwave
- Dishwasher
- Granite Countertops
Flooring
- Wood
- Carpet
- Ceramic Tile
- Vinyl
Bedrooms and Bathrooms
- 3 Main Level Bedrooms
- Walk-In Closet
- 2 Full Bathrooms
- Bathtub with Shower
- Shower Only
Attic
- Permanent Attic Stairs
- Unfinished Attic
Outdoor Features
- Covered Patio or Porch
- Rain Gutters
Schools
- Creekside Elementary School
- Githens Middle School
- Jordan High School
Utilities
- Central Air
- Heating System Uses Natural Gas
- Gas Water Heater
Listing and Financial Details
- Assessor Parcel Number 142325
Community Details
Overview
- No Home Owners Association
- Falconbridge Subdivision
Recreation
- Community Pool
Map
Home Values in the Area
Average Home Value in this Area
Tax History
| Year | Tax Paid | Tax Assessment Tax Assessment Total Assessment is a certain percentage of the fair market value that is determined by local assessors to be the total taxable value of land and additions on the property. | Land | Improvement |
|---|---|---|---|---|
| 2025 | $4,925 | $496,819 | $145,125 | $351,694 |
| 2024 | $4,259 | $305,341 | $64,400 | $240,941 |
| 2023 | $4,000 | $305,341 | $64,400 | $240,941 |
| 2022 | $3,908 | $305,341 | $64,400 | $240,941 |
| 2021 | $3,890 | $305,341 | $64,400 | $240,941 |
| 2020 | $3,798 | $305,341 | $64,400 | $240,941 |
| 2019 | $3,798 | $305,341 | $64,400 | $240,941 |
| 2018 | $3,910 | $288,236 | $57,960 | $230,276 |
| 2017 | $3,881 | $288,236 | $57,960 | $230,276 |
| 2016 | $3,742 | $287,618 | $57,960 | $229,658 |
| 2015 | $3,681 | $265,896 | $45,693 | $220,203 |
| 2014 | $3,681 | $265,896 | $45,693 | $220,203 |
Property History
| Date | Event | Price | List to Sale | Price per Sq Ft |
|---|---|---|---|---|
| 11/11/2025 11/11/25 | For Sale | $625,000 | -- | $355 / Sq Ft |
Purchase History
| Date | Type | Sale Price | Title Company |
|---|---|---|---|
| Interfamily Deed Transfer | -- | None Available | |
| Warranty Deed | $266,000 | None Available |
Mortgage History
| Date | Status | Loan Amount | Loan Type |
|---|---|---|---|
| Open | $206,000 | New Conventional | |
| Closed | $170,000 | Purchase Money Mortgage |
Source: Doorify MLS
MLS Number: 10132474
APN: 142325
- 3 Peaceful Place
- 6507 Glen Forrest Dr
- 1 Vauxhall Place
- 2 Vauxhall Place Unit 48
- 205 Oxfordshire Ln
- 2117 Carriage Way
- 1233 Cranebridge Place
- 341 Oxfordshire Ln
- 142 Celeste Cir
- 1010 Kingswood Dr Unit B
- 1002 Kingswood Dr Unit H
- 1010 Kingswood Dr Unit G
- 220 Curlew Dr
- 232 Curlew Dr
- 224 Curlew Dr
- 236 Curlew Dr
- 309 Crossland Dr
- 208 Curlew Dr
- 108 Littlejohn Rd Unit B
- 185 Manordale Dr
- 22 Bayswater Place
- 16 Bayswater Place
- 3 Paddington Place
- 6123 Farrington Rd
- 1003 Kingswood Dr Unit E
- 1003 Kingswood Dr Unit N
- 120 Celeste Cir
- 5910 Farrington Rd
- 5840 Farrington Rd
- 100 Spring Meadow Dr
- 5580 Farrington Rd Unit A2
- 5580 Farrington Rd Unit B4
- 5580 Farrington Rd Unit A1
- 5580 Farrington Rd
- 100 Village Crossing Dr
- 260 Leigh Farm Rd
- 120 Finley Forest Dr
- 191 Summerwalk Cir
- 209 Summerwalk Cir
- 109 Wayfield Ave
