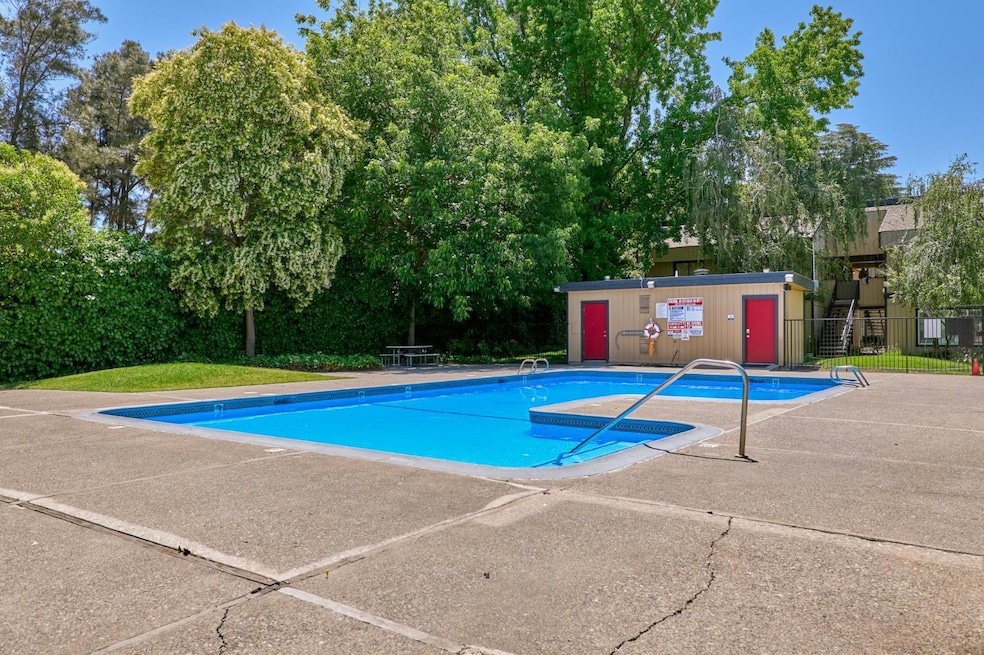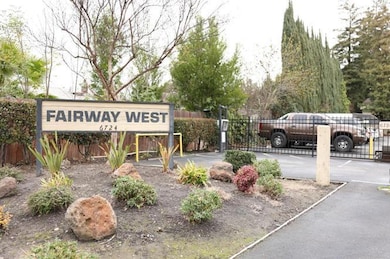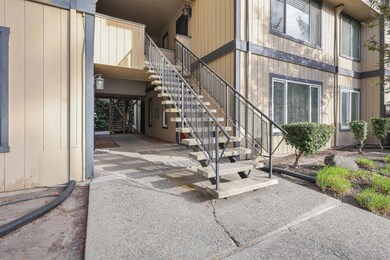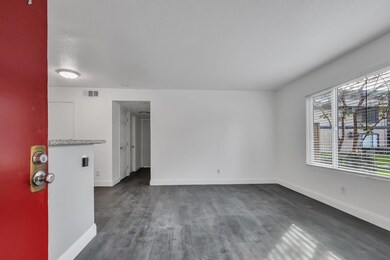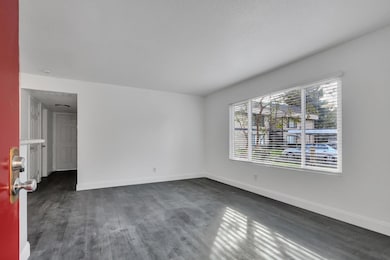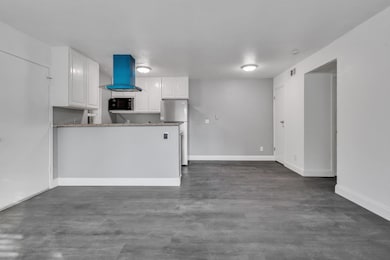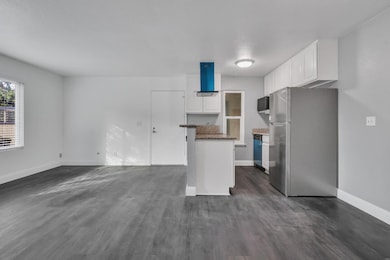6724 Plymouth Rd Unit 101 Stockton, CA 95207
Parkwoods NeighborhoodEstimated payment $1,534/month
Highlights
- In Ground Pool
- Gated Community
- Great Room
- Lincoln High School Rated A-
- Ground Level Unit
- Quartz Countertops
About This Home
Fully remodeled! Downstairs unit! Lincoln Unified! Low HOA! High ROI potential! all in North Stockton's most sought-after pocket! Move-in ready downstairs 2 bed, 1 bath condo in highly desirable Lincoln Unified School District! This unit has been fully remodeled with new vinyl plank flooring, new kitchen cabinets, modern quartz countertops, and brand-new stainless steel appliances including stove, hood, dishwasher, and refrigerator. The bathroom has been completely updated with clean, modern finishes. Both bedrooms are spacious with great natural light. Located just off Benjamin Holt Dr, this condo offers quick access to I-5, making it ideal for commuters. The HOA remains low compared to other complexes and includes water, garbage, community pool, laundry facility, and common-area maintenance, making monthly costs affordable. Prime North Stockton location near Lincoln Center, shopping, dining, and family activities, plus minutes to Swenson Park Golf Course. Perfect opportunity for a first-time buyer or investorestimated rent potential of approximately $2,000/month.
Property Details
Home Type
- Condominium
Est. Annual Taxes
- $2,098
Year Built
- Built in 1976 | Remodeled
HOA Fees
- $410 Monthly HOA Fees
Home Design
- Concrete Foundation
- Slab Foundation
- Frame Construction
- Shingle Roof
- Composition Roof
- Concrete Perimeter Foundation
Interior Spaces
- 760 Sq Ft Home
- 1-Story Property
- Ceiling Fan
- Great Room
- Family Room
- Combination Dining and Living Room
- Property Views
Kitchen
- Walk-In Pantry
- Electric Cooktop
- Range Hood
- Microwave
- Dishwasher
- Quartz Countertops
Flooring
- Tile
- Vinyl
Bedrooms and Bathrooms
- 2 Bedrooms
- 1 Full Bathroom
- Bathtub with Shower
Home Security
Parking
- 1 Carport Space
- Guest Parking
- Assigned Parking
Pool
- In Ground Pool
- Fence Around Pool
Additional Features
- Ground Level Unit
- Central Heating and Cooling System
Listing and Financial Details
- Assessor Parcel Number 097-610-04
Community Details
Overview
- Association fees include common areas
- Community One Association, Phone Number (800) 341-6940
- Mandatory home owners association
Amenities
- Community Barbecue Grill
- Coin Laundry
- No Laundry Facilities
Recreation
- Community Pool
Security
- Gated Community
- Carbon Monoxide Detectors
- Fire and Smoke Detector
Map
Home Values in the Area
Average Home Value in this Area
Tax History
| Year | Tax Paid | Tax Assessment Tax Assessment Total Assessment is a certain percentage of the fair market value that is determined by local assessors to be the total taxable value of land and additions on the property. | Land | Improvement |
|---|---|---|---|---|
| 2025 | $2,098 | $164,487 | $26,530 | $137,957 |
| 2024 | $2,032 | $161,262 | $26,010 | $135,252 |
| 2023 | $2,058 | $158,100 | $25,500 | $132,600 |
| 2022 | $1,743 | $131,396 | $21,023 | $110,373 |
| 2021 | $1,722 | $128,820 | $20,611 | $108,209 |
| 2020 | $1,722 | $127,500 | $20,400 | $107,100 |
| 2019 | $747 | $40,842 | $9,933 | $30,909 |
| 2018 | $730 | $40,042 | $9,739 | $30,303 |
| 2017 | $720 | $39,258 | $9,549 | $29,709 |
| 2016 | $715 | $38,488 | $9,362 | $29,126 |
| 2015 | $711 | $37,910 | $9,221 | $28,689 |
| 2014 | $704 | $37,168 | $9,041 | $28,127 |
Property History
| Date | Event | Price | List to Sale | Price per Sq Ft | Prior Sale |
|---|---|---|---|---|---|
| 11/13/2025 11/13/25 | For Sale | $189,000 | +21.9% | $249 / Sq Ft | |
| 06/24/2022 06/24/22 | Sold | $155,000 | +7.7% | $204 / Sq Ft | View Prior Sale |
| 06/14/2022 06/14/22 | Pending | -- | -- | -- | |
| 06/07/2022 06/07/22 | For Sale | $143,950 | 0.0% | $189 / Sq Ft | |
| 05/03/2022 05/03/22 | Pending | -- | -- | -- | |
| 04/25/2022 04/25/22 | For Sale | $143,950 | +15.2% | $189 / Sq Ft | |
| 06/27/2019 06/27/19 | Sold | $125,000 | -3.1% | $164 / Sq Ft | View Prior Sale |
| 05/15/2019 05/15/19 | Pending | -- | -- | -- | |
| 05/07/2019 05/07/19 | For Sale | $129,000 | 0.0% | $170 / Sq Ft | |
| 05/06/2019 05/06/19 | Pending | -- | -- | -- | |
| 04/05/2019 04/05/19 | For Sale | $129,000 | +248.6% | $170 / Sq Ft | |
| 02/27/2013 02/27/13 | Sold | $37,000 | 0.0% | $49 / Sq Ft | View Prior Sale |
| 02/01/2013 02/01/13 | Pending | -- | -- | -- | |
| 01/06/2013 01/06/13 | For Sale | $37,000 | -- | $49 / Sq Ft |
Purchase History
| Date | Type | Sale Price | Title Company |
|---|---|---|---|
| Grant Deed | $155,000 | New Title Company Name | |
| Grant Deed | $125,000 | Old Republic Title Co San | |
| Interfamily Deed Transfer | -- | None Available | |
| Interfamily Deed Transfer | -- | None Available | |
| Grant Deed | -- | Old Republic Title Company | |
| Grant Deed | -- | Placer Title Co | |
| Grant Deed | $33,000 | Stewart Title Of California | |
| Trustee Deed | $139,428 | Accommodation | |
| Grant Deed | $125,000 | Fidelity Natl Title Ins Co | |
| Grant Deed | $52,000 | Alliance Title Company | |
| Interfamily Deed Transfer | -- | Alliance Title Company | |
| Grant Deed | $39,000 | Alliance Title Company | |
| Interfamily Deed Transfer | -- | -- |
Mortgage History
| Date | Status | Loan Amount | Loan Type |
|---|---|---|---|
| Previous Owner | $121,250 | New Conventional | |
| Previous Owner | $100,000 | Purchase Money Mortgage | |
| Previous Owner | $50,440 | Purchase Money Mortgage | |
| Closed | $25,000 | No Value Available |
Source: MetroList
MLS Number: 225141616
APN: 097-610-04
- 6724 Plymouth Rd Unit 44
- 6724 Plymouth Rd Unit 26
- 6724 Plymouth Rd Unit 54
- 6724 Plymouth Rd Unit 92
- 2926 Cushing Ct
- 6821 Allegheny Ct
- 2738 W Benjamin Holt Dr
- 6415 Plymouth Rd
- 6406 Grigsby Place
- 2919 Prentiss Ct
- 2935 Prentiss Ct Unit 1844
- 7011 Shoreham Place
- 2914 Prentiss Ct
- 6885 Sumter Quay Cir
- 2513 Hazelwood Ave
- 6827 Shiloh Ct
- 2922 Prentiss Ct
- 3216 Polk Way
- 2618 Buttonwillow Ave
- 2447 Calhoun Way
- 6724 Plymouth Rd Unit 24
- 6724 Plymouth Rd
- 3280 Blue Ridge Cir
- 3286 Blue Ridge Cir
- 6778 Herndon Place Unit 6778
- 3525 W Benjamin Holt Dr
- 2914 Fisher Ct Unit 2914 Fisher Ct.
- 2902 W Swain Rd
- 7100 Shoreline Dr
- 3639 W Benjamin Holt Dr
- 3702 W Benjamin Holt Dr Unit 22
- 7611 Lighthouse Dr
- 3591 Quail Lakes Dr Unit 160
- 6232-6233 N Pershing Ave
- 6236 Porterfield Ct Unit 6238
- 1526 Silver Creek Cir
- 8429 Mariners Dr
- 1350 Buckingham Way
- 5640 Vintage Cir
- 8531 Mariners Dr
