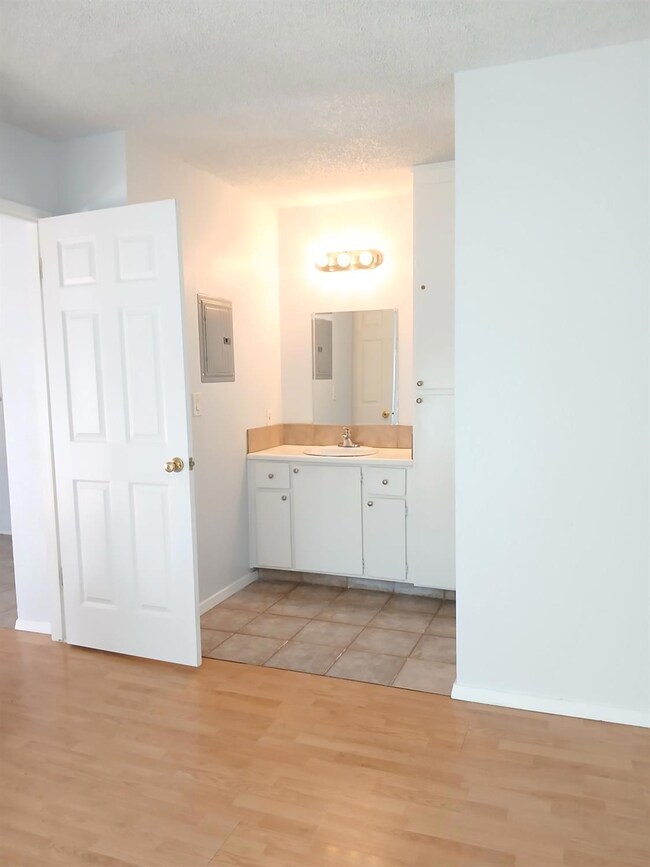6724 Plymouth Rd Unit 26 Stockton, CA 95207
Parkwoods NeighborhoodEstimated payment $1,225/month
Total Views
41
1
Bed
1
Bath
560
Sq Ft
$214
Price per Sq Ft
Highlights
- Unit is on the top floor
- Private Pool
- Great Room
- Lincoln High School Rated A-
- Gated Community
- Combination Kitchen and Living
About This Home
AFFORDABLE 1 bedroom 1 bath ready for an investor or someone who wants to call it home. This beautiful condo has new windows, electrical panel, dishwasher, refrigerator, AC, wall heater and a garbage disposal. This complex features a sparkling pool, onsite laundry, assigned parking and so much more. Don't miss out on this gem.
Property Details
Home Type
- Condominium
Est. Annual Taxes
- $1,465
Year Built
- Built in 1976
HOA Fees
- $475 Monthly HOA Fees
Home Design
- Planned Development
- Slab Foundation
Interior Spaces
- 560 Sq Ft Home
- 1-Story Property
- Great Room
- Combination Kitchen and Living
Kitchen
- Dishwasher
- Laminate Countertops
Flooring
- Laminate
- Tile
Bedrooms and Bathrooms
- 1 Bedroom
- 1 Full Bathroom
- Bathtub with Shower
Home Security
Parking
- No Garage
- Guest Parking
- Assigned Parking
Utilities
- Cooling System Mounted In Outer Wall Opening
- Window Unit Cooling System
- Wall Furnace
Additional Features
- Private Pool
- Unit is on the top floor
Listing and Financial Details
- Assessor Parcel Number 097-620-41
Community Details
Overview
- Association fees include management, common areas, pool, roof, sewer, trash, water, maintenance exterior, ground maintenance
- Community One Association, Phone Number (800) 341-6940
- Mandatory home owners association
Amenities
- Community Barbecue Grill
- Coin Laundry
Recreation
- Community Pool
Security
- Gated Community
- Carbon Monoxide Detectors
Map
Create a Home Valuation Report for This Property
The Home Valuation Report is an in-depth analysis detailing your home's value as well as a comparison with similar homes in the area
Home Values in the Area
Average Home Value in this Area
Tax History
| Year | Tax Paid | Tax Assessment Tax Assessment Total Assessment is a certain percentage of the fair market value that is determined by local assessors to be the total taxable value of land and additions on the property. | Land | Improvement |
|---|---|---|---|---|
| 2025 | $1,465 | $108,241 | $21,648 | $86,593 |
| 2024 | $1,420 | $106,120 | $21,224 | $84,896 |
| 2023 | $1,450 | $104,040 | $20,808 | $83,232 |
| 2022 | $1,417 | $102,000 | $20,400 | $81,600 |
| 2021 | $1,106 | $73,581 | $21,023 | $52,558 |
| 2020 | $1,106 | $72,828 | $20,808 | $52,020 |
| 2019 | $1,092 | $71,400 | $20,400 | $51,000 |
| 2018 | $795 | $52,706 | $15,843 | $36,863 |
| 2017 | $782 | $51,674 | $15,533 | $36,141 |
| 2016 | $774 | $50,661 | $15,229 | $35,432 |
| 2015 | $768 | $49,900 | $15,000 | $34,900 |
| 2014 | $679 | $35,000 | $11,000 | $24,000 |
Source: Public Records
Property History
| Date | Event | Price | List to Sale | Price per Sq Ft | Prior Sale |
|---|---|---|---|---|---|
| 10/31/2025 10/31/25 | Pending | -- | -- | -- | |
| 10/30/2025 10/30/25 | For Sale | $120,000 | +20.0% | $214 / Sq Ft | |
| 05/07/2021 05/07/21 | Sold | $100,000 | -7.4% | $179 / Sq Ft | View Prior Sale |
| 04/28/2021 04/28/21 | Pending | -- | -- | -- | |
| 04/20/2021 04/20/21 | For Sale | $108,000 | +54.3% | $193 / Sq Ft | |
| 03/02/2018 03/02/18 | Sold | $70,000 | +4.5% | $125 / Sq Ft | View Prior Sale |
| 02/07/2018 02/07/18 | Pending | -- | -- | -- | |
| 11/27/2017 11/27/17 | For Sale | $67,000 | +34.3% | $120 / Sq Ft | |
| 10/17/2014 10/17/14 | Sold | $49,900 | 0.0% | $89 / Sq Ft | View Prior Sale |
| 08/25/2014 08/25/14 | Pending | -- | -- | -- | |
| 07/28/2014 07/28/14 | For Sale | $49,900 | -- | $89 / Sq Ft |
Source: MetroList
Purchase History
| Date | Type | Sale Price | Title Company |
|---|---|---|---|
| Grant Deed | $100,000 | North American Title Co Inc | |
| Grant Deed | $70,000 | North American Title Concord | |
| Grant Deed | $50,000 | Placer Title Company | |
| Interfamily Deed Transfer | -- | Placer Title Company | |
| Trustee Deed | $112,438 | Chicago Title Company | |
| Corporate Deed | $40,000 | None Available | |
| Grant Deed | $145,000 | Financial Title Company | |
| Interfamily Deed Transfer | -- | -- | |
| Interfamily Deed Transfer | -- | -- |
Source: Public Records
Mortgage History
| Date | Status | Loan Amount | Loan Type |
|---|---|---|---|
| Previous Owner | $52,500 | New Conventional | |
| Previous Owner | $39,920 | New Conventional | |
| Previous Owner | $116,000 | Balloon |
Source: Public Records
Source: MetroList
MLS Number: 225139399
APN: 097-620-41
Nearby Homes
- 6724 Plymouth Rd Unit 44
- 6724 Plymouth Rd Unit 54
- 6724 Plymouth Rd Unit 92
- 2738 W Benjamin Holt Dr
- 6415 Plymouth Rd
- 6406 Grigsby Place
- 2919 Prentiss Ct
- 2935 Prentiss Ct Unit 1844
- 7011 Shoreham Place
- 2914 Prentiss Ct
- 2513 Hazelwood Ave
- 6827 Shiloh Ct
- 2922 Prentiss Ct
- 3216 Polk Way
- 2618 Buttonwillow Ave
- 2447 Calhoun Way
- 3102 W Swain Rd
- 3533 Harpers Ferry Dr
- 6078 Carolina Cir
- 2653 Jasmine Ave






