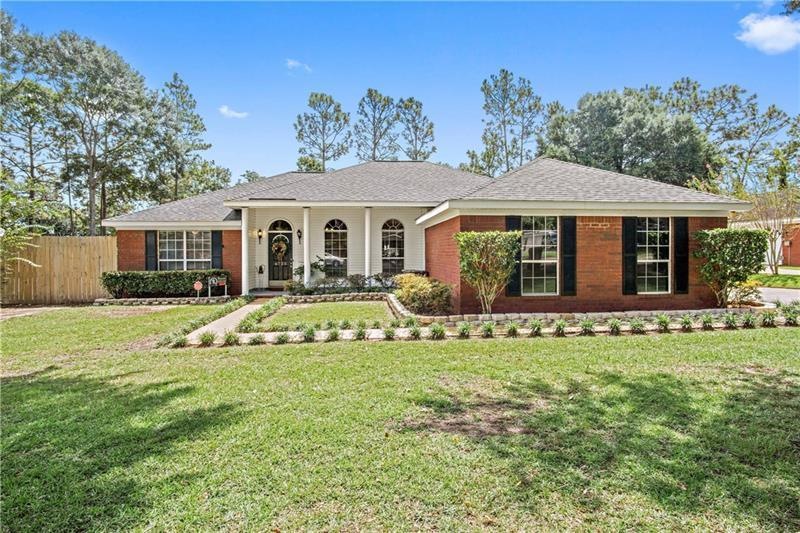
6725 Barnes Dr E Theodore, AL 36582
Westfield NeighborhoodHighlights
- Gated Community
- Vaulted Ceiling
- Whirlpool Bathtub
- Wood Burning Stove
- Traditional Architecture
- Breakfast Room
About This Home
As of February 2020***USDA 100% FINANCING AVAILABLE**Lovingly maintained custom built home in Barnes Crossing. You will fall in love with the tray ceilings and open floor plan. As you walk through the front door, the foyer leads into the great room, boasting custom tray ceilings and cozy fireplace. The formal dining is off the foyer, perfect for those family get togethers. The kitchen comes with all stainless steel appliances and a breakfast nook perfect for those busy mornings. The master suite boasts custom tray ceilings and hidden rope lighting surrounding the room. The on-suite bath features a jacuzzi soaker tub, separate walk-in shower, private water closet and his and hers walk-in closets. The guest rooms are on the opposite side of the home with a shared bathroom. Privacy fenced in backyard with a workshop. All appliances are to remain, roof is approximately 3 years old. All pertinent information to be verified by buyer buyers agent
Call your favorite realtor to make your appointment now..
Last Agent to Sell the Property
IXL Real Estate LLC License #115572 Listed on: 01/17/2020

Home Details
Home Type
- Single Family
Est. Annual Taxes
- $1,080
Year Built
- Built in 1999
Lot Details
- 0.33 Acre Lot
Parking
- 2 Car Garage
- Side Facing Garage
Home Design
- Traditional Architecture
- Vinyl Siding
- Brick Front
Interior Spaces
- 1,764 Sq Ft Home
- 1-Story Property
- Vaulted Ceiling
- Ceiling Fan
- Wood Burning Stove
- Gas Log Fireplace
- Double Pane Windows
- Breakfast Room
- Formal Dining Room
Flooring
- Carpet
- Laminate
- Ceramic Tile
Bedrooms and Bathrooms
- 3 Bedrooms
- Split Bedroom Floorplan
- Walk-In Closet
- 2 Full Bathrooms
- Whirlpool Bathtub
- Separate Shower in Primary Bathroom
Outdoor Features
- Patio
- Separate Outdoor Workshop
- Front Porch
Utilities
- Central Heating and Cooling System
- Heating System Uses Natural Gas
Community Details
- Barnes Crossing Subdivision
- Gated Community
Listing and Financial Details
- Assessor Parcel Number 3802043002001009
Ownership History
Purchase Details
Home Financials for this Owner
Home Financials are based on the most recent Mortgage that was taken out on this home.Purchase Details
Purchase Details
Purchase Details
Home Financials for this Owner
Home Financials are based on the most recent Mortgage that was taken out on this home.Purchase Details
Home Financials for this Owner
Home Financials are based on the most recent Mortgage that was taken out on this home.Purchase Details
Home Financials for this Owner
Home Financials are based on the most recent Mortgage that was taken out on this home.Similar Homes in Theodore, AL
Home Values in the Area
Average Home Value in this Area
Purchase History
| Date | Type | Sale Price | Title Company |
|---|---|---|---|
| Warranty Deed | $184,500 | None Available | |
| Interfamily Deed Transfer | -- | None Available | |
| Deed | $74,050 | None Available | |
| Warranty Deed | $123,300 | -- | |
| Warranty Deed | -- | -- | |
| Warranty Deed | -- | -- |
Mortgage History
| Date | Status | Loan Amount | Loan Type |
|---|---|---|---|
| Open | $187,878 | New Conventional | |
| Previous Owner | $35,000 | Future Advance Clause Open End Mortgage | |
| Previous Owner | $122,332 | FHA | |
| Previous Owner | $115,600 | Purchase Money Mortgage | |
| Previous Owner | $107,600 | Purchase Money Mortgage | |
| Closed | $13,600 | No Value Available |
Property History
| Date | Event | Price | Change | Sq Ft Price |
|---|---|---|---|---|
| 02/13/2020 02/13/20 | Sold | $184,500 | -- | $105 / Sq Ft |
| 01/17/2020 01/17/20 | Pending | -- | -- | -- |
Tax History Compared to Growth
Tax History
| Year | Tax Paid | Tax Assessment Tax Assessment Total Assessment is a certain percentage of the fair market value that is determined by local assessors to be the total taxable value of land and additions on the property. | Land | Improvement |
|---|---|---|---|---|
| 2024 | $1,080 | $21,160 | $2,800 | $18,360 |
| 2023 | $1,080 | $20,450 | $2,800 | $17,650 |
| 2022 | $779 | $17,430 | $2,800 | $14,630 |
| 2021 | $696 | $15,730 | $2,800 | $12,930 |
| 2020 | $1,504 | $31,020 | $5,600 | $25,420 |
| 2019 | $738 | $15,900 | $0 | $0 |
| 2018 | $699 | $15,100 | $0 | $0 |
| 2017 | $710 | $15,320 | $0 | $0 |
| 2016 | $652 | $14,820 | $0 | $0 |
| 2013 | $692 | $15,480 | $0 | $0 |
Agents Affiliated with this Home
-

Seller's Agent in 2020
Ginger Hagenberg
IXL Real Estate LLC
(251) 490-8800
4 in this area
69 Total Sales
-
N
Buyer's Agent in 2020
Nicole Sewell
Wellhouse Real Estate West LLC
(251) 402-3116
8 Total Sales
Map
Source: Gulf Coast MLS (Mobile Area Association of REALTORS®)
MLS Number: 0631271
APN: 38-02-04-3-002-001.009
- 6831 Joy Ct
- 6343 Woodside Dr S
- 6601 Woodside Ct E
- 6970 Gray Oaks Dr
- 6611 Morgan Jackson Ct
- 5990 Theodore Dawes Rd
- 6419 Lillian Dr
- 6624 Morgan Jackson Ct
- 6561 Sandra Dr
- 6425 Boykin Rd
- 6850 Boykin Rd
- 6751 Browder Dr
- 5936 Highway 90
- 6795 Browder Dr
- 6361 Rester Rd
- 7313 Pinewood Dr
- 6270 Rester Rd
- 6721 Sandra Dr
- 7340 Broadview Dr E
- 0 Magnolia Rd Unit 8 381414
